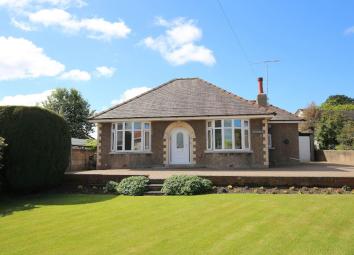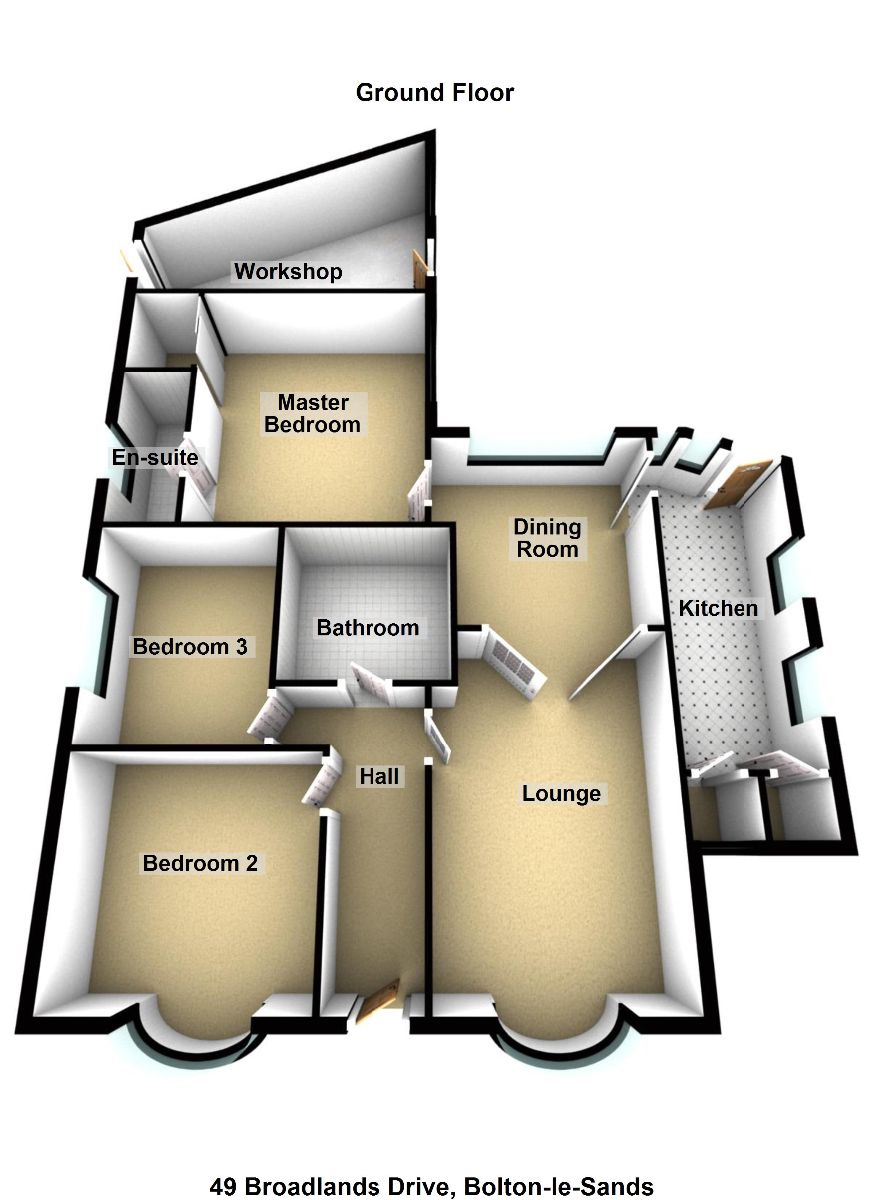Bungalow for sale in Carnforth LA5, 3 Bedroom
Quick Summary
- Property Type:
- Bungalow
- Status:
- For sale
- Price
- £ 275,000
- Beds:
- 3
- County
- Lancashire
- Town
- Carnforth
- Outcode
- LA5
- Location
- Broadlands Drive, Bolton-Le-Sands, Carnforth LA5
- Marketed By:
- iBay Homes
- Posted
- 2024-04-12
- LA5 Rating:
- More Info?
- Please contact iBay Homes on 01524 548631 or Request Details
Property Description
Description
Well-proportioned three bedroom detached true bungalow situated in this popular location off Slyne Road. Bolton-le-Sands is conveniently situated between Lancaster and Carnforth and has its own highly regarded primary school, local shopping amenities and is within approximately half a mile radius of the sea shore. The property is uPVC double glazed throughout, gas central heated and benefits from having an en-suite to the master bedroom, two further double bedrooms and a modern fitted kitchen. Briefly comprises: Front entrance, hallway, bay fronted lounge with feature fireplace, dining room, kitchen with integrated oven and hob, master bedroom with fitted wardrobes and en-suite shower room, two further bedrooms and bathroom with separate shower cubicle. Outside the property, there is a generous size lawned front garden with mature flower and shrub borders, block paved driveway providing off-road parking for a number of vehicles leading to the detached garage and an enclosed lawned rear garden with greenhouse and access into a workshop. In summary, this is a spacious and truly 'ready to move into' detached bungalow in a sought after location and internal viewings are highly recommended. Sold with vacant possession and no upward chain.
Front entrance
Two outside lights. UPVC double glazed door with patterned glass leading into:
Hallway
Single panel central heating radiator. Delft rack. Ceiling light. Telephone point. Electric power point.
Lounge 5.10m (excluding the bay) x 3.43m (16'8'' x 11'3'')
uPVC double glazed compass bay window with fitted vertical blinds to the front elevation. Internal picture window with leaded stained glass. Single and double panel central heating radiators. Feature marble fireplace with inset coal effect living flame gas fire. TV aerial point. Ceiling light with decorative rose. Electric power points. Glazed double doors leading into:
Dining room 3.18m x 2.99m (average) (10'5'' x 9'9'')
uPVC double glazed window with fitted vertical blinds to the rear elevation. Single panel central heating radiator. Wall mounted gas fire. TV aerial point. Ceiling lights. Electric power points.
Kitchen 5.24m (max) x 1.99m (17'2'' x 6'6'')
Two uPVC double glazed windows with fitted roller blinds to the side elevation. UPVC double glazed back door with side windows leading onto the rear garden. Tiled floor. Double panel central heating radiator. Range of fitted furniture with a modern cream high gloss finish comprising base units, wall units and drawers. Wood effect working surfaces in part to two walls with inset single bowl stainless steel sink with mixer tap. Built-in 'Stoves' electric oven, four ring 'Belling' ceramic hob and stainless steel cooker hood with extractor fan and lights. Plumbing/space for washing machine and fridge. Tiled to all walls. Ceiling light. Electric power points. Built-in storage cupboard with light and housing the 'Viessmann' gas combination boiler which fuels the central heating system and provides instant hot water. Pantry with uPVC double glazed window, shelving, light and housing the gas meter, electric meter and consumer unit.
Master bedroom 4.28m x 3.84m (14'0'' x 12'7'')
uPVC double glazed window to the side elevation. Double panel central heating radiator. Built-in wardrobes. TV aerial point. Telephone point. Ceiling light. Electric power points. Access into:
En-suite shower room
UPVC double glazed window with patterned glass to the side elevation. Single panel central heating radiator. Fully tiled floor to ceiling. Three piece suite in white comprising shower cubicle with electric shower, pedestal wash hand basin and wc. Mirror fronted bathroom cabinet. Shaver point. Ceiling light. Extractor fan.
Bedroom two 3.53m x 3.33m (excluding the bay) (11'6'' x 10'11'')
uPVC double glazed compass bay window with fitted vertical blinds to the front elevation. Single and double panel central heating radiators. Telephone point. Ceiling light. Electric power points.
Bedroom three 3.33m x 2.71m (10'11'' x 8'10'')
uPVC double glazed window to the side elevation. Single panel central heating radiator. Ceiling light. Electric power point.
Bathroom/WC 2.54m x 2.40m (8'4'' x 7'10'')
Four piece coloured suite comprising bath with hand held shower off the mixer tap, shower cubicle with 'Triton' electric shower, pedestal wash hand basin and wc. Single panel central heating radiator. Part tiled to all walls. Mirror fronted bathroom cabinet. Electric fan heater. Ceiling lights. Extractor fan. Built-in storage cupboard with shelving.
Outside the property
front garden
Laid to lawn with mature flower and shrub borders.
Driveway
Laid to block paving providing off-road parking for a number of vehicles and leads to the detached garage. Wrought iron gate providing access into the rear garden. Outside light.
Long detached garage 8.21m x 3.18m (26'11'' x 10'5'')
Accessed via a metal up and over door. UPVC double glazed side window. Power and light. Timber door leading onto the garden.
Rear garden
Laid to a combination of lawn and paving. Greenhouse. Outside cold water tap.
Workshop
Timber framed double glazed door and side window. Further timber door. Workbench. Power and light.
Tenure Freehold
services Mains water, mains drainage, mains electric, mains gas. Local Authority Lancaster City Council. Council Tax Band D. Amount payable for the financial year 2019/20 being £1864.39. Please note that this is a verbal enquiry only. We strongly recommend that potential purchasers verify the information direct.
Property Location
Marketed by iBay Homes
Disclaimer Property descriptions and related information displayed on this page are marketing materials provided by iBay Homes. estateagents365.uk does not warrant or accept any responsibility for the accuracy or completeness of the property descriptions or related information provided here and they do not constitute property particulars. Please contact iBay Homes for full details and further information.


