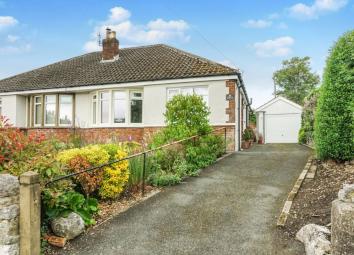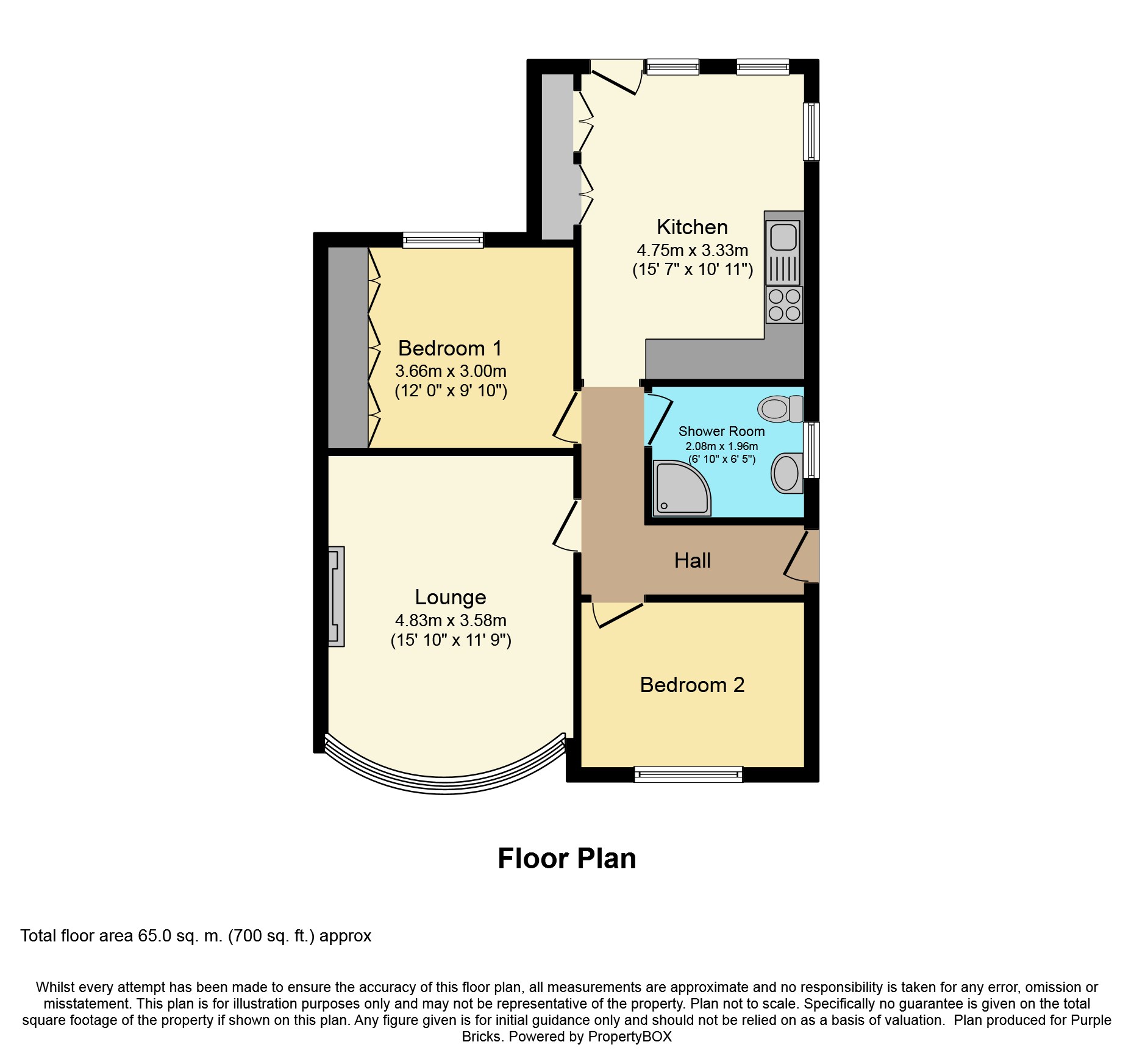Bungalow for sale in Carnforth LA5, 2 Bedroom
Quick Summary
- Property Type:
- Bungalow
- Status:
- For sale
- Price
- £ 180,000
- Beds:
- 2
- Baths:
- 1
- Recepts:
- 1
- County
- Lancashire
- Town
- Carnforth
- Outcode
- LA5
- Location
- Crag Bank Road, Carnforth LA5
- Marketed By:
- Purplebricks, Head Office
- Posted
- 2024-04-21
- LA5 Rating:
- More Info?
- Please contact Purplebricks, Head Office on 024 7511 8874 or Request Details
Property Description
A spacious bungalow located within the popular residential area of Crag Bank in Carnforth. Within walking distance to local grocery stores, the canal and doctors surgery.
The spacious bungalow benefits from a modern extended kitchen diner, with newly fitted kitchen and appliances, tastefully decorated with feature wall, handless high gloss wall/base units, black worktops, triple aspect windows and glass doorway providing access into the garden. The bathroom is also newly fitted, with stylist grey ceramic tiling, white basin/ W.C. Inbuilt sink with fitted cupboards underneath, a walk-in shower with modern pressured shower, spot lights create a modern clean finish to this nicely presented bathroom.
The lounge is spacious, with neutral decoration and a large bay window, providing elevated views towards the established garden. Both bedroom 1 and 2 are spacious with a pleasant outlooks towards the front and rear gardens.
Outside the property, to the front there is a laid to lawn area with established border planting, a driveway with parking for 2 plus cars and access to the garage. To the rear there is a paved patio with feature planting area, boundary fencing and trellis providing privacy and integral garage access.
The property would be ideal for many due to its handy location, great road links to the M6 motorway and local train station that connects directly into Lancaster and Preston. The bungalow would also be suitable to extend into the attic space subject to gaining planning permission.
This super bungalow benefits from double glazing and gas central heating.
Hallway
10'6" X 2'8"
A bright and light l-Shaped hallway, with handy storage cupboard housing the gas boiler, access to all rooms, with Telephone and electric points. Loft access with fitted pull down ladder.
Lounge
15'10" X 11'9"
Spacious bay fronted room, with neutral decoration, gas fire with tiled surround.
Kitchen/Dining Room
15'7" 10'1"
Open plan kitchen dining room, with an extended layout, providing additional floor to ceiling windows, space for a large dining table, and a newly fitted white high gloss kitchen with black marble effect worktop, white ceramic sink, white brickwork tiles with a feature black border, inbuilt dishwasher, space and plumbing for a washing machine, hardwearing laminated flooring, spotlights and open aspect doorway to the rear garden.
Bedroom One
12' X 9'10
Double in size with pleasant outlook to the rear patio garden. Inbuild wardrobes and dressing table.
Bedroom Two
10'2" X 9'11"
Double in size, space for a dressing table, wardrobes, providing a nice outlook towards the front garden.
Shower Room
6'10" X 6'5"
Tiled walls with modern ceramic grey tiles, hardwearing vinyl flooring, white basin, W.C, integrated vanity units, laminated worktop with integral sink, walk-in pressured power shower, spotlights, ventilation and a double window.
Property Location
Marketed by Purplebricks, Head Office
Disclaimer Property descriptions and related information displayed on this page are marketing materials provided by Purplebricks, Head Office. estateagents365.uk does not warrant or accept any responsibility for the accuracy or completeness of the property descriptions or related information provided here and they do not constitute property particulars. Please contact Purplebricks, Head Office for full details and further information.


