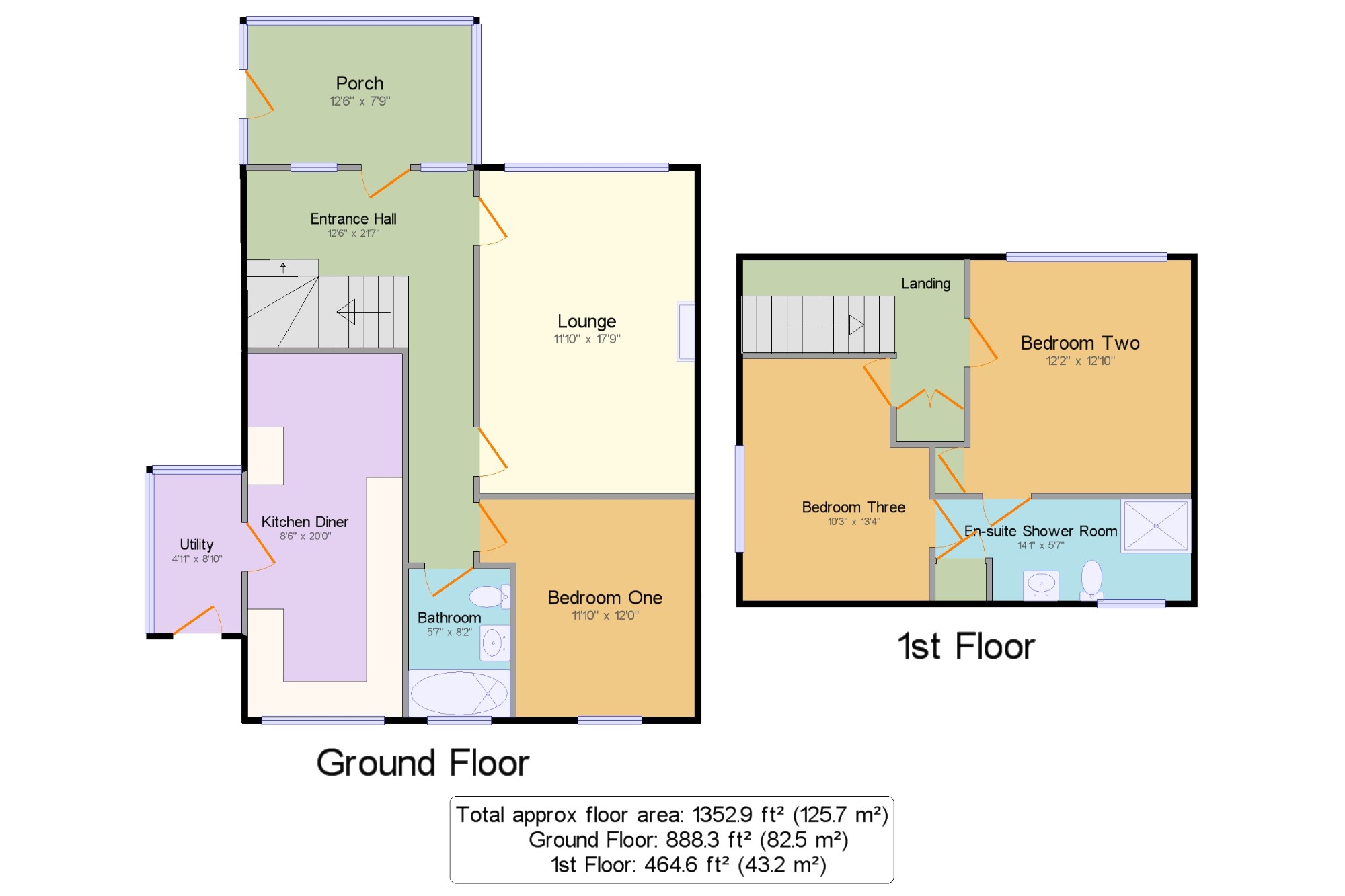Bungalow for sale in Carnforth LA5, 3 Bedroom
Quick Summary
- Property Type:
- Bungalow
- Status:
- For sale
- Price
- £ 220,000
- Beds:
- 3
- Baths:
- 1
- Recepts:
- 1
- County
- Lancashire
- Town
- Carnforth
- Outcode
- LA5
- Location
- Pinewood Avenue, Bolton Le Sands, Carnforth LA5
- Marketed By:
- Entwistle Green - Lancaster Sales
- Posted
- 2024-04-02
- LA5 Rating:
- More Info?
- Please contact Entwistle Green - Lancaster Sales on 01524 548445 or Request Details
Property Description
The entrance to this lovely family home is via a spacious porch to the front of the property, ideal for use as a cloakroom. The door from the porch leads to a welcoming, modern hallway that leads to a spacious lounge which is an amazing size and overlooks the front garden, with generous windows allowing for an abundance of natural light. The multi fuel stove in this room is a lovely focal point. The kitchen is also a good size and has the added benefit of a breakfast bar area. Next to the kitchen is the utility porch with access to the rear garden. The property has recently been redecorated in a contemporary style and benefits from recently fitted carpets to the stairway and main bedroom. This home has three double bedrooms, one on the ground floor and two on the first floor. There is also a modern bathroom suite on the ground floor to perfectly accompany the the first floor there's a stylish Jack and Jill en-suite shower room accessed from both double bedrooms. This home is ideal for a family as there are fantastic schools, amenities and transport links nearby, including commutable access via the M6 motorway only a few minutes drive. Outside are garden areas to three sides, a driveway providing off street parking and a detached single garage. This lovely home also benefits from double glazing and gas central heating. Book a viewing today on this wonderful family home!
Three Bedroom Semi Detached Family Home
Popular Location With Excellent Local School
Three Double Bedrooms, Jack And Jill En-Suite
Driveway Parking, Detached Garage
Well Presented Throughout
Porch 12'6" x 7'9" (3.8m x 2.36m).
Entrance Hall 12'6" x 21'7" (3.8m x 6.58m).
Lounge 11'10" x 17'9" (3.6m x 5.4m).
Kitchen Diner 8'6" x 20' (2.6m x 6.1m).
Utility 4'11" x 8'10" (1.5m x 2.7m).
Bathroom 5'7" x 8'2" (1.7m x 2.5m).
Bedroom One 11'10" x 12' (3.6m x 3.66m). Double bedroom;
Landing 12'2" x 8'2" (3.7m x 2.5m).
Bedroom Two 12'2" x 12'10" (3.7m x 3.91m). Double bedroom;
Bedroom Three 10'3" x 13'4" (3.12m x 4.06m). Double bedroom;
En-suite Shower Room 14'1" x 5'7" (4.3m x 1.7m).
Property Location
Marketed by Entwistle Green - Lancaster Sales
Disclaimer Property descriptions and related information displayed on this page are marketing materials provided by Entwistle Green - Lancaster Sales. estateagents365.uk does not warrant or accept any responsibility for the accuracy or completeness of the property descriptions or related information provided here and they do not constitute property particulars. Please contact Entwistle Green - Lancaster Sales for full details and further information.



