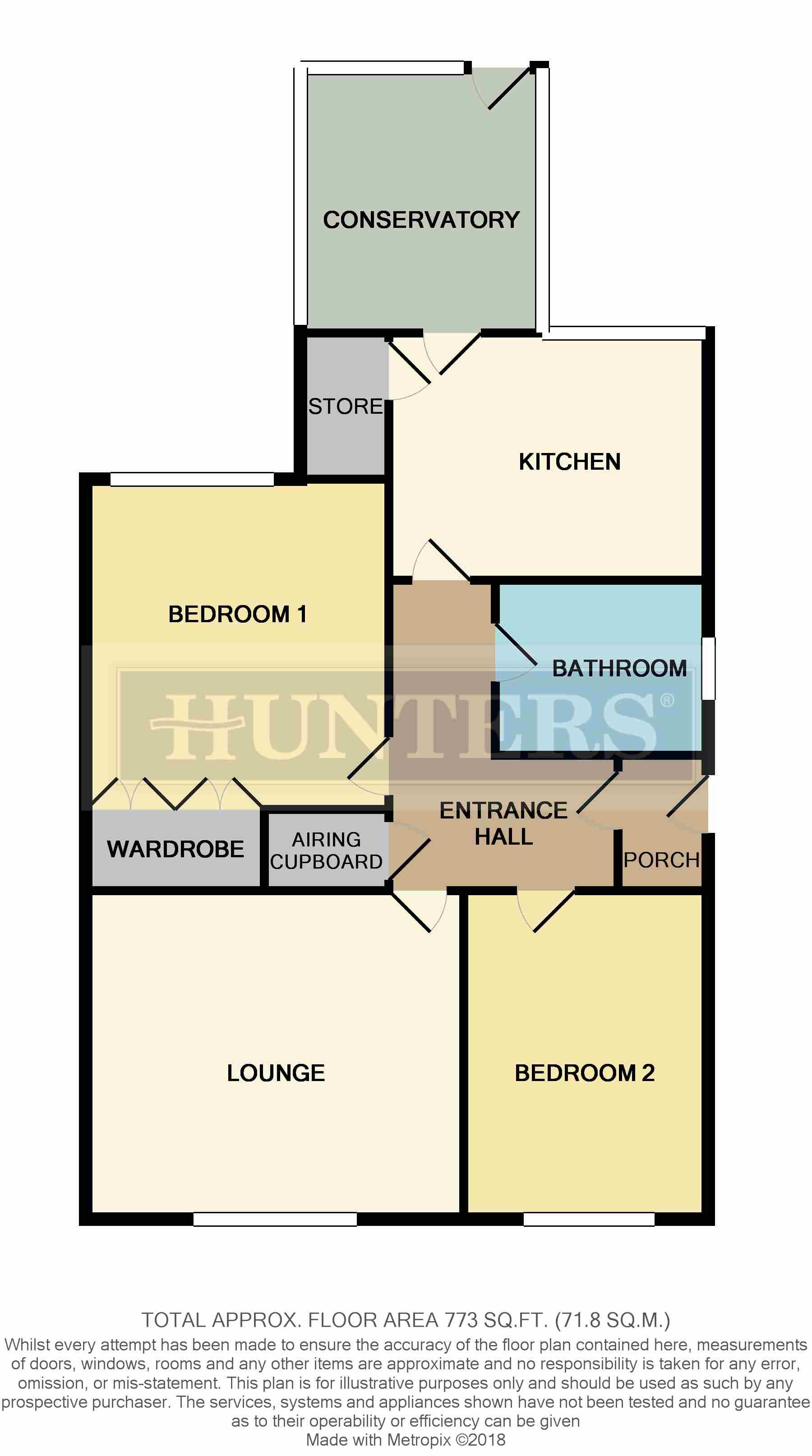Bungalow for sale in Bridlington YO16, 2 Bedroom
Quick Summary
- Property Type:
- Bungalow
- Status:
- For sale
- Price
- £ 159,950
- Beds:
- 2
- County
- East Riding of Yorkshire
- Town
- Bridlington
- Outcode
- YO16
- Location
- Sandgate Road, Bridlington YO16
- Marketed By:
- Hunters - Bridlington
- Posted
- 2024-04-03
- YO16 Rating:
- More Info?
- Please contact Hunters - Bridlington on 01262 425001 or Request Details
Property Description
Hunters are delighted to offer for sale this semi detached bungalow situated in one of Bridlington's most sought after residential areas. This spacious and well appointed bungalow benefits from having UPVC double glazed windows and is gas centrally heated, with internal accommodation comprising entrance hall, lounge, kitchen, conservatory, two bedrooms and bathrooms. Externally the bungalow offers low maintenance gardens to the front and rear, with driveway parking and a detached garage. Whilst the property is in need of general cosmetic updating, it has been well maintained and cared for over the years and presents great potential. Viewing is strongly recommended at your earliest convenience to avoid disappointment.
Entrance hall
Opening through a UPVC side entrance door into the hallway with coving, radiator, telephone point and power points.
Lounge
4.19m (13' 9") x 3.63m (11' 11")
With a front facing UPVC double glazed picture window, coving, feature fireplace with a gas fire, two radiators, TV point and power points.
Kitchen diner
3.48m (11' 5") x 2.72m (8' 11")
With a rear facing UPVC double glazed window, coving, radiator, power points, a range of wall and base units with contrasting work surfaces, inset sink and drainer unit, electric oven with gas hob and extractor hood, plumbing for a washing machine and space for a fridge freezer. UPVC door opens into the conservatory.
Conservatory
2.95m (9' 8") x 2.68m (8' 10")
With side and rear facing UPVC double glazed windows, TV point, power points and door opening out to the garden.
Bedroom one
3.66m (12' 0") x 3.19m (10' 6")
With a rear facing UPVC double glazed window, coving, fitted wardrobes, radiator and power points.
Bedroom two
3.75m (12' 4") x 2.41m (7' 11")
With a front facing UPVC double glazed window, coving, fitted wardrobes, radiator and power points.
Bathroom
2.22m (7' 3") x 1.67m (5' 6")
With a side facing UPVC double glazed window, radiator, shaver point and three piece bathroom suite comprising panel enclose bath with mixer taps and electric shower over, low flush WC and hand wash basin with pedestal.
Garden
An enclosed low maintenance rear garden with plant and shrub borders, external lighting, shed and outside store.
Driveway & garage
Driveway provides off street parking for two/three vehicles and a detached garage with up and over door, power and lighting.
Property Location
Marketed by Hunters - Bridlington
Disclaimer Property descriptions and related information displayed on this page are marketing materials provided by Hunters - Bridlington. estateagents365.uk does not warrant or accept any responsibility for the accuracy or completeness of the property descriptions or related information provided here and they do not constitute property particulars. Please contact Hunters - Bridlington for full details and further information.


