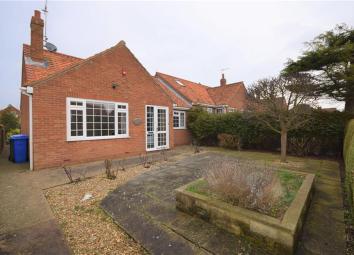Bungalow for sale in Bridlington YO15, 2 Bedroom
Quick Summary
- Property Type:
- Bungalow
- Status:
- For sale
- Price
- £ 150,000
- Beds:
- 2
- County
- East Riding of Yorkshire
- Town
- Bridlington
- Outcode
- YO15
- Location
- Church Lane, Flamborough, Bridlington YO15
- Marketed By:
- Hunters - Bridlington
- Posted
- 2019-05-05
- YO15 Rating:
- More Info?
- Please contact Hunters - Bridlington on 01262 425001 or Request Details
Property Description
Hunters are delighted to offer for sale this spacious and well appointed semi detached bungalow situated in the sought after Coastal resort village of Flamborough. This property, offered with no onward chain, benefits from having an enclosed rear garden, garage and off street parking whilst the internal accommodation is majority double glazed and comprises entrance hall, lounge with an open fire, kitchen, conservatory, two double bedrooms and a shower room. We expect this property to sell quickly and encourage you to register your interest as early as possible to avoid disappointment.
Porch
UPVC entrance door with window beside opens into the porch, leading in to the hallway
hallway
With a storage heater, power points, airing cupboard and access to the loft.
Lounge
5.38m (17' 8") x 3.59m (11' 9")
With a front facing UPVC window, feature open fire with stone surround, storage heater, TV point and power points.
Kitchen
3.28m (10' 9") x 3.09
With a rear facing window, power points, a range of wall and base units with contrasting work surfaces and inset sink and drainer unit, built in oven and grill at eye level, electric hob and extractor hood, plumbing for a washing machine and space for a fridge freezer.
Conservatory
3.41m (11' 2") x 3.35m (11' 0")
UPVC conservatory with windows side and rear, centre light with fan, power points and French doors opening out to the garden.
Bedroom one
4.17m (13' 8") max (3.59m (11' 9") to robes) x 3.13m (10' 3")
With a front facing UPVC double glazed window, fitted wardrobes and power points.
Bedroom two
4.17m (13' 8") max (3.13m (10' 3") to robes) x 3.13m (10' 3")
With a rear facing UPVC double glazed window, fitted wardrobes and power points.
Shower room
1.98m (6' 6") max x 1.93m (6' 4")
Fully tiled with a rear facing UPVC double glazed window, heated towel rail, extractor fan, walk in shower unit with electric shower, low flush WC and hand wash basin.
Garden
enclosed rear garden with patio and lawned areas, and store shed.
Garage
With an up and over door, power and lighting.
Property Location
Marketed by Hunters - Bridlington
Disclaimer Property descriptions and related information displayed on this page are marketing materials provided by Hunters - Bridlington. estateagents365.uk does not warrant or accept any responsibility for the accuracy or completeness of the property descriptions or related information provided here and they do not constitute property particulars. Please contact Hunters - Bridlington for full details and further information.

