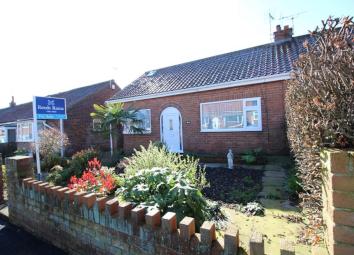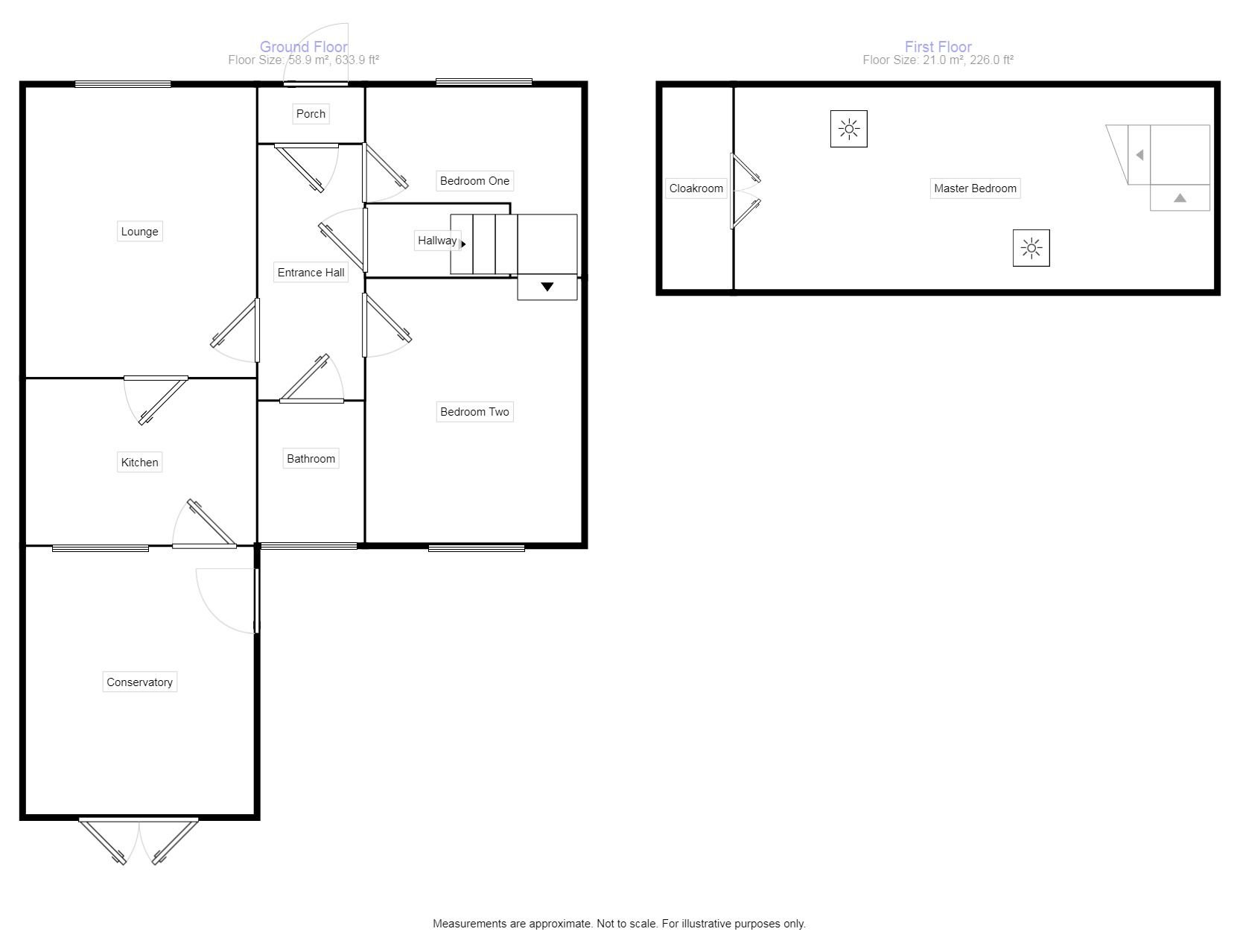Bungalow for sale in Bridlington YO16, 3 Bedroom
Quick Summary
- Property Type:
- Bungalow
- Status:
- For sale
- Price
- £ 137,500
- Beds:
- 3
- Baths:
- 1
- Recepts:
- 1
- County
- East Riding of Yorkshire
- Town
- Bridlington
- Outcode
- YO16
- Location
- Mount Crescent, Bridlington YO16
- Marketed By:
- Reeds Rains
- Posted
- 2019-05-13
- YO16 Rating:
- More Info?
- Please contact Reeds Rains on 01262 353987 or Request Details
Property Description
+++offered for sale with no onward chain+++ Offered to the market is this super three bedroom semi detached bungalow located on the popular northside of bridlington. Mount Crescent is located off Bempton Lane and is on a popular bus route but also has a range of local amenities nearby including, local shop, fish and chip shop, local public house and restaurant and a library. The property itself is very well presented but may need a little modernising in areas. The property offers two bedrooms to the ground floor along with the house bathroom, lounge, kitchen and a good sized conservatory. To the first floor is a good sized master bedroom with the added benefit of a cloakroom. Furthermore the property benefits from gas central heating, double glazing, garage and lovely gardens to both front and rear. Viewing is essential so please call reeds rains bridlington to arrange your fully accompanied viewing.
Entrance Hall
An arched double glazed door gives access into a storm porch with a further glazed timber door giving access into the entrance hall. The entrance hall offers a gas central heating radiator, power points, coving to the ceiling, heating thermostat control, overhead storage lockers and a door leading up to the first floor bedroom.
Bedroom 1 (2.62m x 2.97m)
Front facing single bedroom offering double glazed window, gas central heating radiator, power points and coving to the ceiling.
Lounge (4.17m x 3.15m)
A bright and airy lounge with double glazed window overlooking the front garden. The lounge offers a gas central heating radiator, coving to the ceiling, wall mounted gas fire, tv and power points.
Bathroom (1.37m x 2.26m)
The house bathroom offers half tiled walls and a three piece suite in white comprising panelled bath with electric shower over, hand wash basin and WC. Furthermore there is a double glazed opaque window to the rear aspect and the gas central heating radiator.
Bedroom 2 (3.00m x 3.58m)
A bright and airy rear facing bedroom offering a double glazed window, gas central heating radiator, TV and power points and coving to the ceiling.
Kitchen
The kitchen offers a range of wall and base units with complementing work surfaces over, there is space for a freestanding electric cooker, plumbing for an automatic washing machine and a stainless steel sink and drainer unit. The kitchen offers built in storage with a pantry unit offering space for a fridge and freezer. The pantry unit also houses the electric consumer unit and gas meter. There is a timber window to the rear aspect and the timber glazed door leading through into:
Conservatory (3.66m x 3.35m)
Of brick and sealed unit construction this super-size conservatory offers additional ground floor accommodation. The conservatory has a ceramic tiled floor, power points, single door to the side aspect and a set of French doors leading straight out onto the rear of the property
Master Bedroom
A staircase leads into the first floor bedroom and from the entrance hall. This double bedroom offers two timber Velux windows, gas central heating radiator, TV and power points and ceiling down lighters. The bedroom offers super under eaves storage and a set of double doors leading into:
Cloakroom
External
The front of the property has a dwarf brick boundary wall with driveway to the side. The front garden is a low maintenance garden with gravel beds with mature shrubs and trees with the palm tree taking centre stage. To the side of the property the shared driveway leads to a single prefabricated detached garage with up and over door power and light. A gate to the side gives access to the rear of the property. The rear garden offers a fully enclosed garden with a collection of mature fruit trees including apple, pear and cherry. There is a small lawned area with raised flower beds, side door access into the garage and an outside tap.
Bridlington
Located on the East Coast of Yorkshire Bridlington has been a popular destination for many years for English holidays / weekend breaks. Bridlington has award-winning beaches of golden sands which stretch out on either side of the historic harbour and in the hot summer months these bustle with a hive of activity. The beautifully designed promenades provide everything from fun-fairs to quiet places where you can sit and watch the world and boats go by.
Bridlington has a range of shops, attractions and restaurants to suite most needs and the historic Old Town of Bridlington offer a fascinating contrast of a time gone by. A little further in land are the beautiful picturesque villages and scenery of the Yorkshire Wolds which make a great day out. Bridlington's neighboring resorts of Scarborough and Hornsea also offer many attractions, and the spectacular Heritage Coastline of Bempton and Flamborough known for it's famous bird reserves and fabulous walks.
Important note to purchasers:
We endeavour to make our sales particulars accurate and reliable, however, they do not constitute or form part of an offer or any contract and none is to be relied upon as statements of representation or fact. Any services, systems and appliances listed in this specification have not been tested by us and no guarantee as to their operating ability or efficiency is given. All measurements have been taken as a guide to prospective buyers only, and are not precise. Please be advised that some of the particulars may be awaiting vendor approval. If you require clarification or further information on any points, please contact us, especially if you are traveling some distance to view. Fixtures and fittings other than those mentioned are to be agreed with the seller.
/8
Property Location
Marketed by Reeds Rains
Disclaimer Property descriptions and related information displayed on this page are marketing materials provided by Reeds Rains. estateagents365.uk does not warrant or accept any responsibility for the accuracy or completeness of the property descriptions or related information provided here and they do not constitute property particulars. Please contact Reeds Rains for full details and further information.


