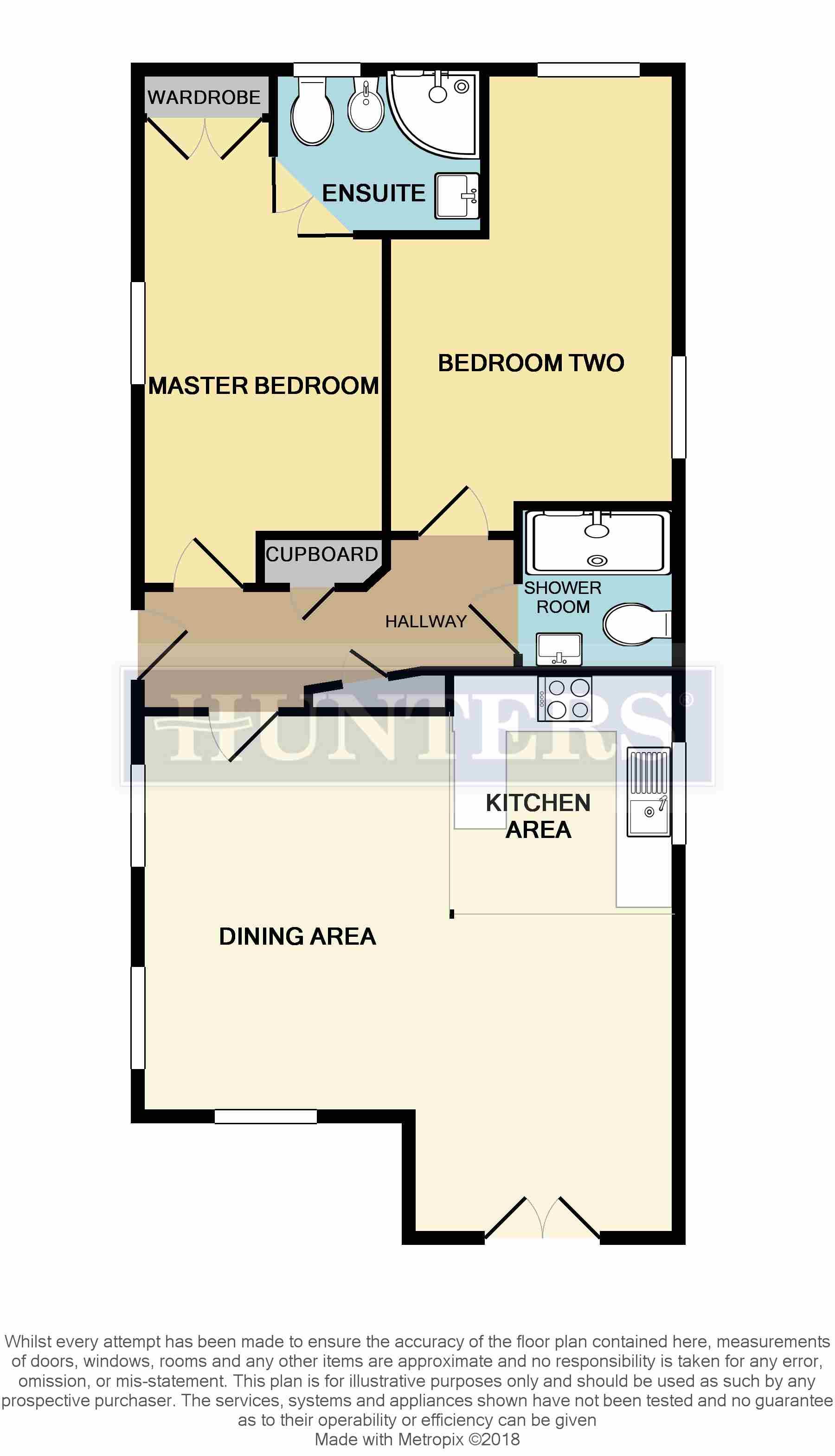Bungalow for sale in Bridlington YO15, 2 Bedroom
Quick Summary
- Property Type:
- Bungalow
- Status:
- For sale
- Price
- £ 115,000
- Beds:
- 2
- County
- East Riding of Yorkshire
- Town
- Bridlington
- Outcode
- YO15
- Location
- Flamborough Road, Sewerby, Bridlington YO15
- Marketed By:
- Hunters - Bridlington
- Posted
- 2024-04-01
- YO15 Rating:
- More Info?
- Please contact Hunters - Bridlington on 01262 425001 or Request Details
Property Description
Hunters are delighted to offer this beautifully presented and enviably positioned holiday cabin set within a beautifully maintained development of holiday homes and golf course at the locally renowned Links in Sewerby. An ideal holiday retreat with a fantastic restaurant and bar on site where breathtaking sea views can be enjoyed from the terrace, this purchase comes with the benefit of full membership for two to the gym and golf course. Internally the cabin offers a stylish open plan living space and kitchen fitted with appliances, master bedroom with built in wardrobes and en suite shower room, a second double bedroom and a separate shower room. To the front the cabin benefits from having space to relax and enjoy the surroundings from the decking area overlooking the communal gardens and wooded area beside, as well as having driveway parking for two vehicles. With an 11 or a 12 month occupancy licence available, this luxurious lodge also lends itself perfectly for holiday let investment. Viewing is strongly recommended.
Entrance hall
A side facing UPVC entrance door opens into the hallway with coving, laminate laid wood effect flooring, radiator, power points, alarm panel, cloaks cupboard and cupboard housing the hot water tank.
Lounge diner & kitchen
6.11m (20' 1") max x 5.82m (19' 1") max
lounge area
With a front facing UPVC double glazed window and two side facing UPVC double glazed windows over looking the communal gardens and wooded area, coving, laminate laid wood effect flooring, radiator, TV point and power points.
Dining area
With front facing UPVC French doors opening onto the decking area, coving, laminate laid wood effect flooring, radiator and power points.
Kitchen area
With a side facing UPVC double glazed window, coving, laminate laid wood effect flooring, power points, a range of wall and base units with work surfaces and inset ceramic sink and drainer unit, electric oven and hob with extractor hood, integrated fridge, washing machine and dishwasher.
Bedroom one
5.08m (16' 8") max x 2.74m (9' 0") max
With a side facing UPVC double glazed window, coving, built in wardrobes, radiator, TV point and power points.
En suite
2.36m (7' 9") x 1.66m (5' 5")
Fully tiled with a rear facing UPVC double glazed opaque window, coving, tiled flooring, heated towel rail, shaver point, extractor fan, walk in shower unit with power shower, low flush WC, bidet and hand wash basin with vanity unit.
Bedroom two
4.68m (15' 4") max x 2.95m (9' 8") max
With a side and a rear facing UPVC double glazed window, coving, radiator and power points.
Shower room
1.78m (5' 10") x 1.73m (5' 8")
Fully tiled with a side facing UPVC double glazed opaque window, laminate laid wood effect flooring, heated towel rail, extractor fan, large walk in shower unit with power shower, low flush WC and hand wash basin with vanity unit.
External
A large decking area encircles the property providing a spacious seating area, the property also benefits from having an outside storage unit and parking for two vehicles.
Additional information
For holiday use only, the owner of this property must be resident at another, primary address. Built in 2006, the property is held on licence (not lease) for 99 years from first purchase. All appliances to be included in the sale.
Benefits Included - two full memberships at the 9 and 18 hole golf course and two full membership at the gym. Additional on site facilities include an impressive and locally renowned club house and restaurant with fantastic sea views from the terrace.
Site Fees payable are approximately £3,200 (inclusive of VAT). Eleven and twelve month occupancy available.
Property Location
Marketed by Hunters - Bridlington
Disclaimer Property descriptions and related information displayed on this page are marketing materials provided by Hunters - Bridlington. estateagents365.uk does not warrant or accept any responsibility for the accuracy or completeness of the property descriptions or related information provided here and they do not constitute property particulars. Please contact Hunters - Bridlington for full details and further information.


