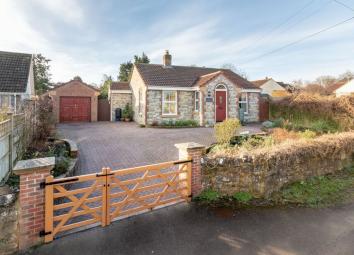Bungalow for sale in Bridgwater TA7, 3 Bedroom
Quick Summary
- Property Type:
- Bungalow
- Status:
- For sale
- Price
- £ 360,000
- Beds:
- 3
- Baths:
- 2
- Recepts:
- 2
- County
- Somerset
- Town
- Bridgwater
- Outcode
- TA7
- Location
- Church Road, Edington, Bridgwater TA7
- Marketed By:
- Holland & Odam Ltd.
- Posted
- 2024-04-06
- TA7 Rating:
- More Info?
- Please contact Holland & Odam Ltd. on 01458 521919 or Request Details
Property Description
A must see, an attractive and well presented detached bungalow providing well appointed accommodation, thoughtfully designed to include underfloor heating and high ceilings.
Accessed via a generous sized porch with built in cloaks and boot cupboard. Continue through to a wonderfully light and spacious reception room featuring a high ceiling, Tudor style bath stone fireplace with wood burner and two windows affording views over the church and countryside. A wide opening leads into the open plan kitchen/dining room also light and spacious with light flooding in from the south facing windows and French doors also providing a delightful outlook over the garden. The kitchen is well appointed and includes ample base, wall and drawer units set off by granite effect work top surfaces. Built in double oven, built in hob and porcelain sink unit, integrated dishwasher and space for a washing machine. A built in pantry and cupboard provide further storage. In addition to the french doors there is a further door to rear. The master bedroom features a high vaulted ceiling, ensuite shower room and view across the garden. Two further bedrooms can be accessed from an inner hallway, where there is a useful linen cupboard, housing the Worcester oil fired boiler and a hatch with folding ladder to a boarded roof space. The double bedroom to the front has views over the church and countryside. Both bedrooms are serviced by an attractively appointed bathroom fitted with a stylish white suite.
Timber entrance gates set in a natural stone wall open to a block paved driveway providing turning and parking space. The front garden is stocked with perennial plantsin borders retained by low curved brick walls. A good sized detached garage with power and light has an up and over door, window and side door into the garden. A gate opens to the rear garden, which advantageously faces south and comprises large terrace extending from the rear elevation and bordered by a low brick wall with steps up to a shaped lawn. The well stocked and beautifully maintained flower/shrub beds add to the charm of private and secure garden. Also included is a timber garden shed. The terrace continues as a pathway around to the far side of the property to a useful storage area.
Location
The property is situated in the village of Edington which is conveniently located for access to the M5 motorway interchange at Dunball, some five miles distance. The village offers local amenities including, Village Hall, Doctors surgery and Post Office/shop at Gwilliams Store. There is an excellent primary school in the neighbouring village Catcott along with two further pubs. More comprehensive facilities can be found in Bridgwater to the West and Street to the East. The thriving centre of Street is approximately 7 miles and offers a facilities including Strode Theatre, Strode College, both indoor and open air swimming pools and a wide range of shops including Clarks Village - complex of factory shopping outlets. The major centres of Bristol, Taunton and Exeter are each within driving distance.
Directions
From Street take the A39 towards Bridgwater and after approximately 6 miles turn right signposted Edington. The road leads downhill to a crossroads. Proceed across into Holywell Road and continue down hill. The road bends to the left. After this, turn left into Church Road. Lias Cottage will be found on the left hand side.
Property Location
Marketed by Holland & Odam Ltd.
Disclaimer Property descriptions and related information displayed on this page are marketing materials provided by Holland & Odam Ltd.. estateagents365.uk does not warrant or accept any responsibility for the accuracy or completeness of the property descriptions or related information provided here and they do not constitute property particulars. Please contact Holland & Odam Ltd. for full details and further information.


