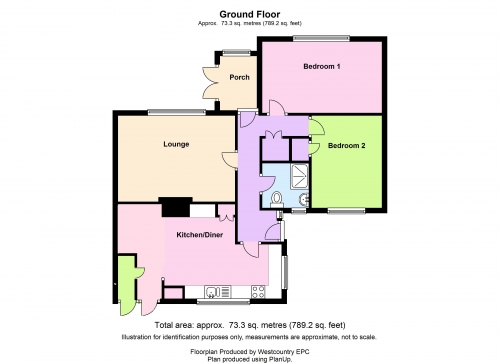Bungalow for sale in Bridgwater TA7, 2 Bedroom
Quick Summary
- Property Type:
- Bungalow
- Status:
- For sale
- Price
- £ 157,950
- Beds:
- 2
- County
- Somerset
- Town
- Bridgwater
- Outcode
- TA7
- Location
- Sedgemoor Way, Woolavington, Bridgwater TA7
- Marketed By:
- Charles Dickens Estate Agents
- Posted
- 2024-04-01
- TA7 Rating:
- More Info?
- Please contact Charles Dickens Estate Agents on 01278 285001 or Request Details
Property Description
Sedgemoor Way, Woolavington, Nr Bridgwater TA7 8JE provides a spacious and well presented two double bedroom end terraced bungalow situated in a row of similar properties conveniently located for local shops and amenities including convenience store, pharmacy & takeaway. Town centre facilities at Bridgwater are approximately 3 miles away to which there is a regular bus service nearby and there is also good access to Junction 23 of the M5 motorway.
The property which is constructed of principally rendered cavity walling beneath a pitched, tiled, felted and insulated roof affords pleasant well proportioned accommodation briefly comprising; Entrance Hall, Lounge, modern fitted Kitchen/Diner, Two Bedrooms and modern Wet Room with white suite. The property benefits from ‘Economy 7’ heating, UPVC double glazed windows & doors throughout, cavity wall insulation and a high standard of decoration together with all floor coverings included in the asking price. Outside there are mature gardens to both the front and rear with the latter backing onto open fields. To conclude the accommodation provided and the location and facilities nearby make it an ideal retirement property and as such early internal inspection is thoroughly recommended.
Accommodation
Covered entrance with outside light and UPVC double glazed main entrance door with side panel to:
L shaped entrance hall Night storage heater. Telephone point. Double doors to built-in storage cupboard with hanging rail and shelf. Smoke detector. Hatch to felted and insulated roof space. Coving. Door through to:
Rear porch 7’2” x 5’ Dual aspect with window to rear and French doors to side into garden. Coving.
Lounge 14’8” x 10’9” Window to rear overlooking garden. Wall mounted electric heater. TV aerial point. Coving.
Kitchen/diner 14’8” x 11’10” reducing to 10’4”. Dual aspect room with windows to front and side. Range of modern matching floor and wall mounted cupboard units with 1¼ bowl stainless steel sink and drainer unit inset into rolled edge work surfaces with ceramic tiled surround. Space for American fridge/freezer. Plumbing for washing machine. Integrated split level electric oven/grill unit with cupboards above and below. Four ring halogen hob inset into worktop with extractor hood incorporating lighting above. Doors to former airing cupboard with shelving. Night storage heater. TV aerial point. Door to large walk-in storage cupboard. Door to front. Wall unit housing electric fuse box unit.
Bedroom 1 15’0” x 9’0” Window to rear overlooking garden. TV aerial point. Coving.
Bedroom 2 11’0” x 9’6” Window to front. Night storage heater. TV aerial point. Door to built-in wardrobe with hanging rail.
Wet room Window to front. Fully tiled with modern white suite comprising close coupled WC, pedestal wash hand basin, low level courtesy screen, rail and curtain to shower area with electric Mira shower unit over. Mirror fronted medicine cabinet and electric wall heater.
Outside To the front of the property the gardens are mainly laid to lawn with path to either entrance. Timber framed gate to side leading to rear garden which is fully enclosed and similarly maturely planted with areas of lawn, paved patio, ponds, pergola’s, sheds and timber framed gate providing access to the rear lane and open fields beyond. Outside tap and lighting.
Viewing By appointment with the vendors’ agents Messrs Charles Dickens, who will be pleased to make the necessary arrangements.
Services Mains electricity, water & drainage.
Council Tax Band A
Energy Rating E 46
Property Location
Marketed by Charles Dickens Estate Agents
Disclaimer Property descriptions and related information displayed on this page are marketing materials provided by Charles Dickens Estate Agents. estateagents365.uk does not warrant or accept any responsibility for the accuracy or completeness of the property descriptions or related information provided here and they do not constitute property particulars. Please contact Charles Dickens Estate Agents for full details and further information.


