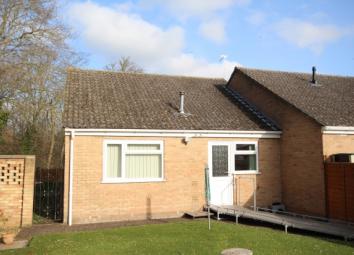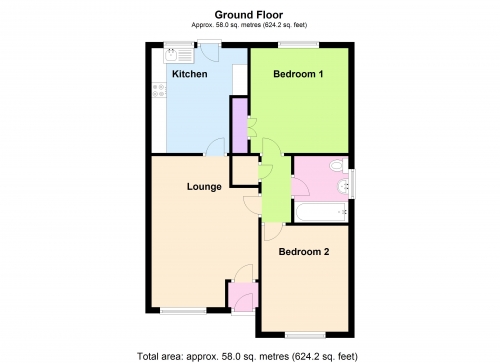Bungalow for sale in Bridgwater TA6, 2 Bedroom
Quick Summary
- Property Type:
- Bungalow
- Status:
- For sale
- Price
- £ 179,950
- Beds:
- 2
- County
- Somerset
- Town
- Bridgwater
- Outcode
- TA6
- Location
- Rosevean Close, Bridgwater TA6
- Marketed By:
- Charles Dickens Estate Agents
- Posted
- 2024-04-01
- TA6 Rating:
- More Info?
- Please contact Charles Dickens Estate Agents on 01278 285001 or Request Details
Property Description
Rosevean Close, Bridgwater TA6 4EU is an attractive two double bedroom end of terraced bungalow situated in a pleasant position overlooking an open green area, yet conveniently located for local shops and facilities. The property which was built by R M Smith Ltd approximately 35 years ago and is constructed of cavity walling under a pitch, tiled, felted and insulated roof.
The well proportioned accommodation briefly comprises; Entrance Hall, Lounge/Diner, Kitchen/Breakfast Room, Inner Hall, two double Bedrooms and Bathroom. The property also benefits from gas fired central heating, UPVC double glazed windows and doors and all carpets included in the asking price. There are good size enclosed gardens to the front and rear of the property, as well as a garage and this combined with the overall location make it an ideal retirement property and early viewing is advised to avoid disappointment. The property also comes to the market with no onward chain.
Accommodation
Entrance hall UPVC double glazed entrance door. Fitted carpet.
Lounge 16’4” x 11’5” Panelled radiator. TV aerial point. Carpet. Power points.
Kitchen/breakfast room 11’7” x 10’5” maximum with single drainer stainless steel sink unit with cupboards under. Flat edge working surfaces with further matching cupboards and drawers under. One double wall cupboard. Tall upright storage unit. Wall mounted Concorde gas boiler. Radiator. Vinolay floor covering. UPVC double glazed door to rear garden.
Inner hall Hatch to roof space with ladder. Airing cupboard with factory lagged copper cylinder immersion heater. Shelving.
Bedroom 1 11’6” x 10’8” Built-in double door wardrobe. Radiator. Carpet. Power points.
Bedroom 2 11’7” x 9’5” Radiator. Carpet. Power points.
Bathroom Panel bath. Wall mounted electric shower over. Shower screen door. Pedestal wash hand basin. Low level WC. Double panelled radiator. Vinolay floor covering.
Outside To the front of the property the garden is enclosed by an attractive fencing with artificial lawn which continues to the side of the property. Wrought iron gate gives access to the good size rear garden with large area of artificial lawn. Stone chipping border. Brick paved path leads to large garden shed. Rear pedestrian gate. The garage 15’11” x 7’10” with metal up and over door. Electric light.
Viewing By appointment with the vendors’ agents Messrs Charles Dickens, who will be pleased to make the necessary arrangements.
Services Mains electricity, gas, water & drainage.
Council Tax Band B
Energy Rating D 57
Property Location
Marketed by Charles Dickens Estate Agents
Disclaimer Property descriptions and related information displayed on this page are marketing materials provided by Charles Dickens Estate Agents. estateagents365.uk does not warrant or accept any responsibility for the accuracy or completeness of the property descriptions or related information provided here and they do not constitute property particulars. Please contact Charles Dickens Estate Agents for full details and further information.


