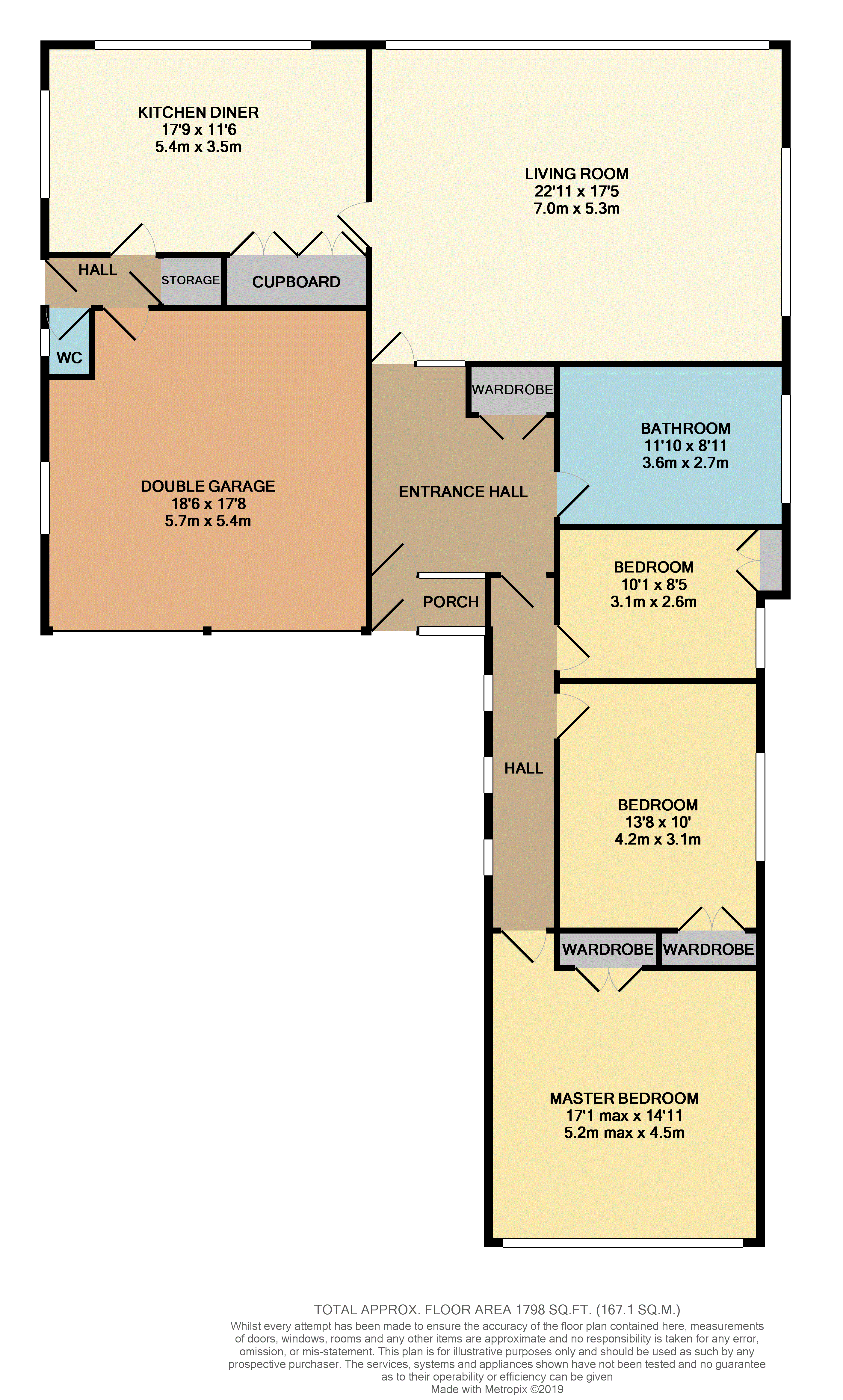Bungalow for sale in Bolton BL6, 3 Bedroom
Quick Summary
- Property Type:
- Bungalow
- Status:
- For sale
- Price
- £ 375,000
- Beds:
- 3
- Baths:
- 1
- Recepts:
- 1
- County
- Greater Manchester
- Town
- Bolton
- Outcode
- BL6
- Location
- Foxholes Road, Horwich, Bolton, Greater Manchester BL6
- Marketed By:
- Miller Metcalfe - Horwich
- Posted
- 2024-04-17
- BL6 Rating:
- More Info?
- Please contact Miller Metcalfe - Horwich on 01204 351649 or Request Details
Property Description
Miller Metcalfe are delighted to be instructed with the sale of Citeaux, which represents a genuinely rare opportunity to acquire a detached true bungalow offering approximately 1800 ft² of floor space. Citeaux occupies an enviable, semi-rural position set within the conservation area of Foxholes Road, which is regarded as one of the most prestigious areas of Horwich. Internally, this family home has been well maintained and offers an abundance of potential, making it highly suitable for a buyer wanting to place their own stamp on their next home. The property briefly comprises of: Entrance porch leading into the hallway, bright and airy living room, fitted kitchen with dining area, three adequately sized bedrooms with built in wardrobes, four piece family bathroom, separate WC and an integral double garage. Properties set on a plot this large are considered in high demand and we anticipate this to be no exception with an early viewing being highly recommended. Citeaux’s plot stretches all the way down to a woodland embankment and provides a delightfully mature, well screened setting with lawns, borders, established trees. For further information then please do not hesitate to get in touch.
Porch
Tiled flooring, obscure window to front elevation, ceiling light point.
Entrance Hall
Carpet flooring, window to front elevation, two wall light points, built in storage cupboard.
Living Room
Carpet flooring, windows to side and rear elevation, spotlights, fitted wardrobes.
Kitchen Diner
Tiled flooring, windows to side and rear elevation, spotlights, base units, stainless steel sink with drainer, integrated oven, built in cupboards.
Side Entrance
Tiled flooring, ceiling light point, storage cupboard.
Separate WC
Tiled flooring, obscure window to side elevation, ceiling light point, partially tiled walls, WC.
Family Bathroom
Carpet flooring, obscure window to side elevation, spotlights, single panel radiator with overhead towel rail, bidet, four piece suite comprising of: Walk in shower cubicle, tiled bath with shower head, WC, hand wash basin with underneath storage.
Hallway
Carpet flooring, windows to side elevation, two ceiling light points.
Master Bedroom
Carpet flooring, windows to front elevation, two wall light points, electric heater, built in wardrobe.
Second Bedroom
Carpet flooring, window to side elevation, ceiling light point and wall light point, electric heater, built in wardrobe.
Third Bedroom
Carpet flooring, window to side elevation, ceiling light point, electric heater, built in wardrobe.
Double Garage
Obscure window to side elevation, several light points, access to loft storage, wall-mounted boiler.
Front Garden
Beautifully lawned gardens with established shrubbery, driveway providing parking for several vehicles.
Rear Garden
Extends out to a stream within Foxholes Wood, greenhouse, detached brick shed, established shrubbery and trees.
Property Location
Marketed by Miller Metcalfe - Horwich
Disclaimer Property descriptions and related information displayed on this page are marketing materials provided by Miller Metcalfe - Horwich. estateagents365.uk does not warrant or accept any responsibility for the accuracy or completeness of the property descriptions or related information provided here and they do not constitute property particulars. Please contact Miller Metcalfe - Horwich for full details and further information.


