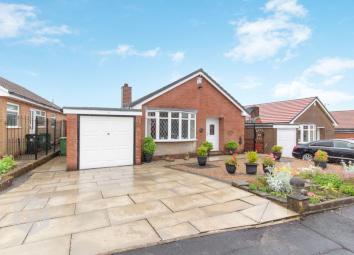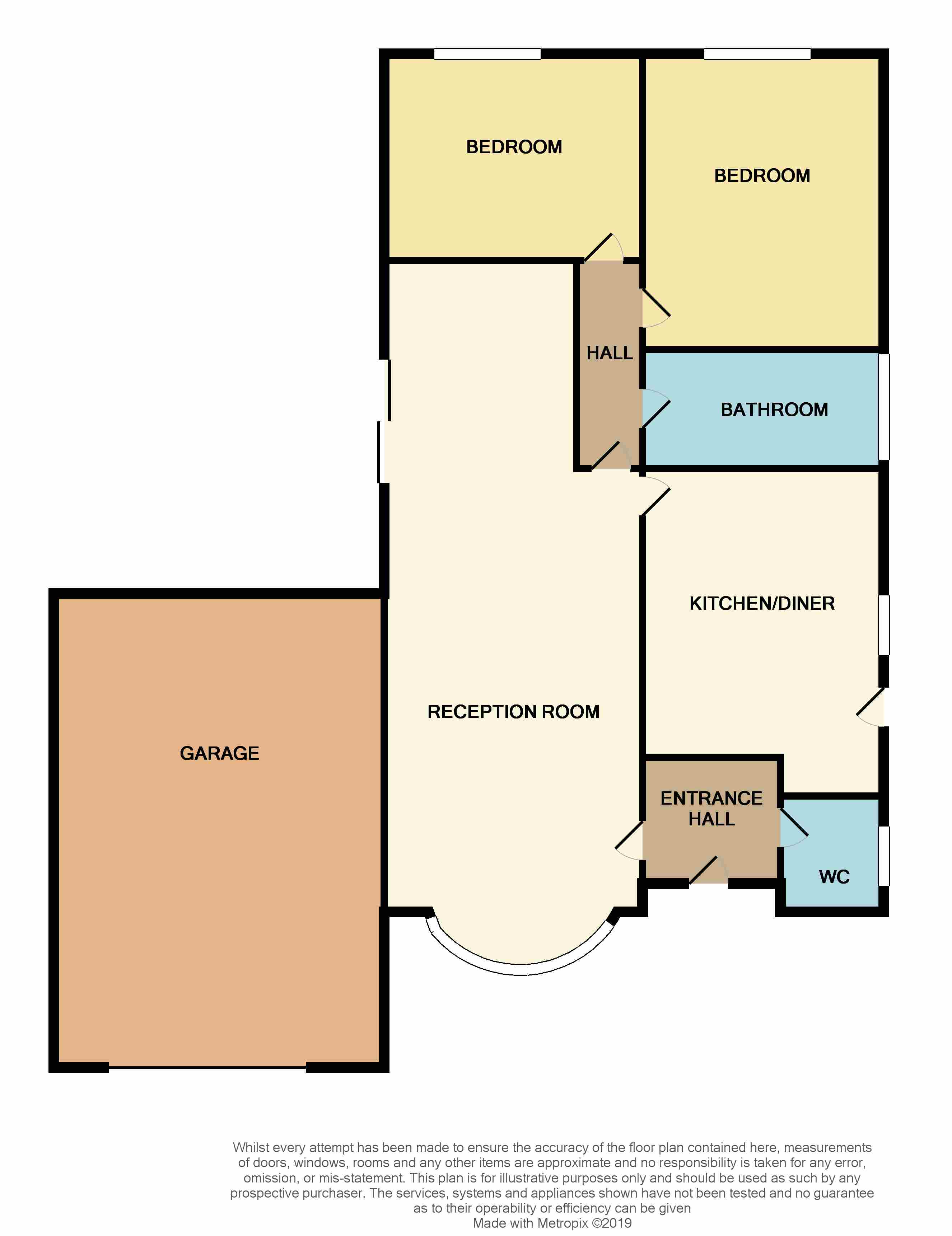Bungalow for sale in Bolton BL3, 2 Bedroom
Quick Summary
- Property Type:
- Bungalow
- Status:
- For sale
- Price
- £ 250,000
- Beds:
- 2
- Baths:
- 1
- Recepts:
- 1
- County
- Greater Manchester
- Town
- Bolton
- Outcode
- BL3
- Location
- Winsford Grove, Bolton, Greater Manchester BL3
- Marketed By:
- Miller Metcalfe - Bolton
- Posted
- 2024-04-17
- BL3 Rating:
- More Info?
- Please contact Miller Metcalfe - Bolton on 01204 317012 or Request Details
Property Description
***true detached bungalow***immaculately presented***ideal location**
A two/three bedroom detached true bungalow, in an attractive residential area of Ladybridge, Bolton. Boasting an abundance of immaculately presented indoor and outdoor living space and is a credit to the current vendors. This is the ideal opportunity for a couple looking to make their move into a highly desirable residential area. Offered for sale with no onward chain this bungalow occupies an enviable plot with spacious and low maintenance gardens to the front and rear. The property is well served by bus links into Bolton town centre, just a five minute walk away, and local amenities including supermarket. The property briefly comprises of, entrance hall and guest wc, door leading into a spacious and light open plan lounge/dining room with patio doors leading to the previously 3rd bedroom) from the lounge is a modern kitchen with door leading out to the side of the property. From the lounge a hallway with two doors leading to two double bedrooms and a family bathroom. Externally the property boasts a driveway with access to garage and a low maintenance front garden with shrubs and gated access to the rear of the property. To the rear there is a beautiful, side and rear gardens with plants, established bushes, shrubs and a pond with patio area, perfect for those summer months. From the garden there are spectacular views of Rivington Pike
Entrance Hall
Front entrance door to the hallway with a door to the guest wc and the lounge diner.
Guest wc
UPVC window, wc and wash hand basin, radiator.
Open Plan Lounge Diner (9.27m x 3.58m)
UPVC bay window to the front, gas fire in brick surround and radiators. The dining area has uPVC sliding doors to the side of the property and a door to the inner hallway.
Kitchen Diner (4.1m x 3.07m)
Attractive range of wall and base units, plumbed for washing machine and a dishwasher, electric oven, electric hob, extractor hood over, wine cooler, breakfast bar, radiator, uPVC window and door to the rear.
Inner Hall
Door to the bedrooms and the bathroom.
Bathroom (3.35m x 1.63m)
Three piece suite comprising panelled bath with shower over, wc and wash hand basin. UPVC window, radiator.
Bedroom One (4.1m x 3.35m)
UPVC window, radiator.
Bedroom Two (3.58m x 2.87m)
Fitted wardrobes, uPVC window, radiator.
Externally
The property boasts a driveway with access to garage and a low maintenance front garden with shrubs and gated access to the rear of the property. To the rear there is a beautiful, well established garden with plants, established bushes, shrubs and a pond with patio area perfect for catching the summertime rays. From the garden there are spectacular views of Rivington Pike.
Property Location
Marketed by Miller Metcalfe - Bolton
Disclaimer Property descriptions and related information displayed on this page are marketing materials provided by Miller Metcalfe - Bolton. estateagents365.uk does not warrant or accept any responsibility for the accuracy or completeness of the property descriptions or related information provided here and they do not constitute property particulars. Please contact Miller Metcalfe - Bolton for full details and further information.


