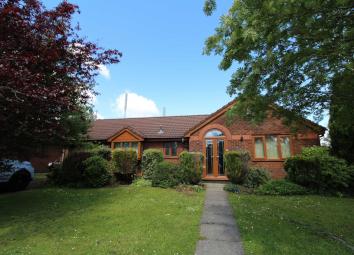Bungalow for sale in Bolton BL1, 2 Bedroom
Quick Summary
- Property Type:
- Bungalow
- Status:
- For sale
- Price
- £ 220,000
- Beds:
- 2
- Baths:
- 1
- Recepts:
- 1
- County
- Greater Manchester
- Town
- Bolton
- Outcode
- BL1
- Location
- Boot Lane, Bolton BL1
- Marketed By:
- Karen Ritchie Estates
- Posted
- 2024-04-02
- BL1 Rating:
- More Info?
- Please contact Karen Ritchie Estates on 01204 317022 or Request Details
Property Description
Karen Ritchie Estates are delighted to be instructed with the sale of this two bedroom detached bungalow, the property is on the door step for all local amenities to include: Shops, schools and commuting access and is ideally offered with no chain. The property briefly comprises of entrance porch giving access to entrance hall, lounge, kitchen, second reception room, two bedrooms and modern family bathroom, The property also benefits from gas central heating, double glazing and gardens to front and rear.
Entrance Hall
Double glazed stone porch with tiled floor giving access to entrance porch via double glazed door with side panel to match, radiator, storages cloaks plus additional storage and loft access.
Lounge - 11'8" (3.56m) x 24'3" (7.39m)
Two radiators, double glazed window to front, feature fire place housing living flame gas fire and patio door giving access to rear garden.
Kitchen - 15'4" (4.67m) x 9'1" (2.77m)
Full range of modern wall and base units in white with moulded work surfaces housing one and a half stainless steel sink and splash back tiling to compliment, full range of fitted appliances to include: Electric oven, gas hob and cooker hood, tiled floor and radiator with open access to family area.
Family Area - 11'7" (3.53m) x 14'10" (4.52m)
Double glazed window to rear and patio door giving access to rear, radiator and ceiling spotlights.
Bedroom One - 9'2" (2.79m) x 11'2" (3.4m)
Full range of fitted hanging units and fitted drawers, radiator, double glazed window to rear.
Bedroom Two - 9'9" (2.97m) x 11'4" (3.45m)
Radiator, double glazed window to front, hanging units.
Shower Room
Modern shower room comprising of: Hand wash basin set on to vanity unit, corner shower, WC, bede, radiator, double glazed window to front.
Surrounding the Property
To the front of the property is garden area with drive giving access to garage, to the side and rear is patio areas plus borders.
Notice
Please note we have not tested any apparatus, fixtures, fittings, or services. Interested parties must undertake their own investigation into the working order of these items. All measurements are approximate and photographs provided for guidance only.
Property Location
Marketed by Karen Ritchie Estates
Disclaimer Property descriptions and related information displayed on this page are marketing materials provided by Karen Ritchie Estates. estateagents365.uk does not warrant or accept any responsibility for the accuracy or completeness of the property descriptions or related information provided here and they do not constitute property particulars. Please contact Karen Ritchie Estates for full details and further information.


