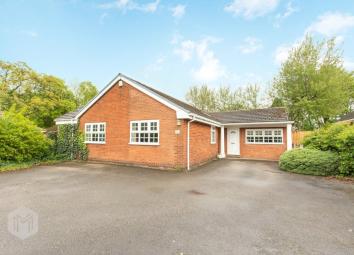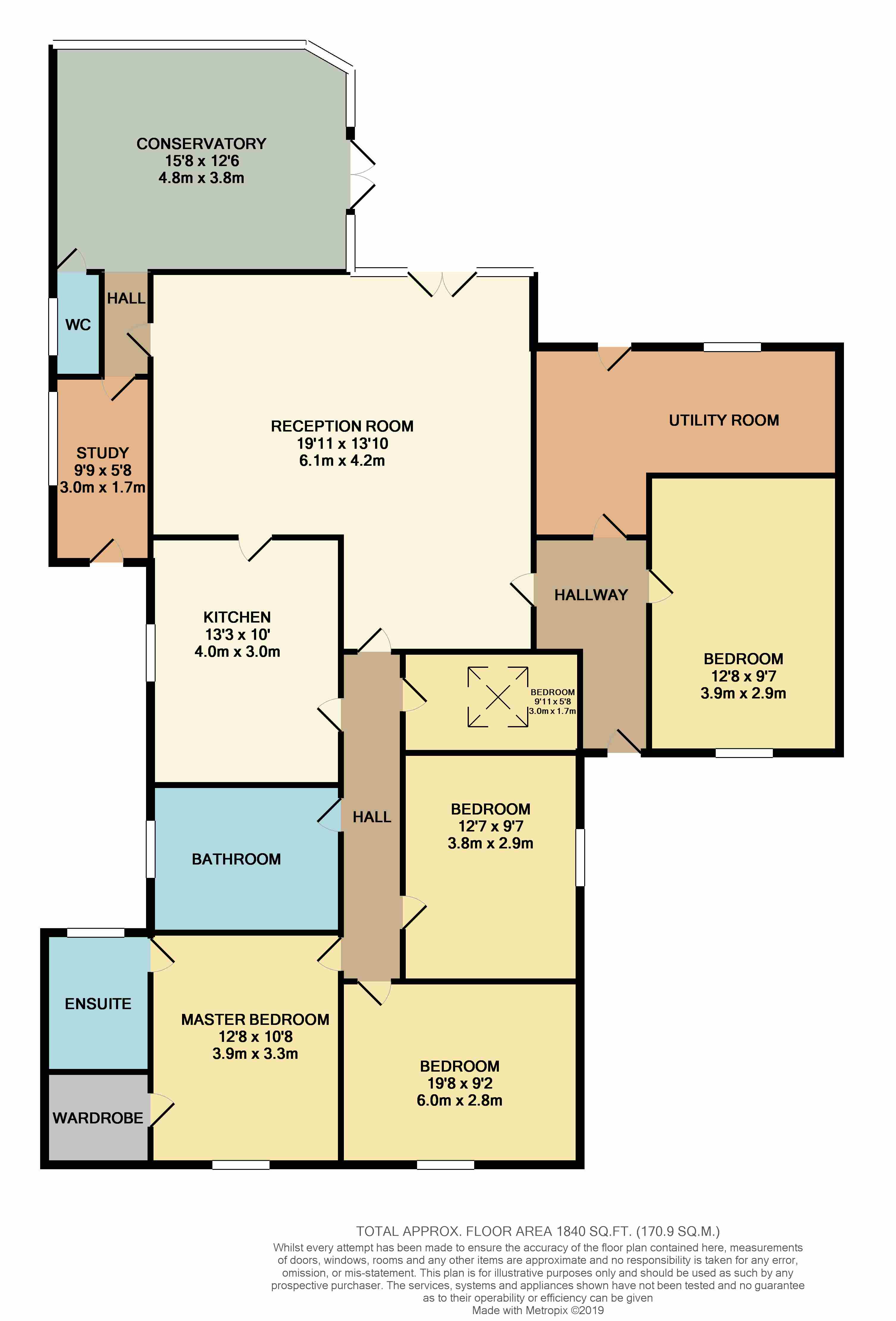Bungalow for sale in Bolton BL5, 5 Bedroom
Quick Summary
- Property Type:
- Bungalow
- Status:
- For sale
- Price
- £ 319,950
- Beds:
- 5
- Baths:
- 3
- Recepts:
- 2
- County
- Greater Manchester
- Town
- Bolton
- Outcode
- BL5
- Location
- Church Lane, Westhoughton, Bolton, Greater Manchester BL5
- Marketed By:
- Miller Metcalfe - Westhoughton
- Posted
- 2024-04-17
- BL5 Rating:
- More Info?
- Please contact Miller Metcalfe - Westhoughton on 01942 566526 or Request Details
Property Description
If you are looking for a property that offers privacy yet centrally located then this is the property for you. Stylish true five bedroom bungalow offering spacious and stylish rooms throughout. This property is not to be missed. Briefly comprises entrance hall, striking open plan living and dining area, modern bespoke fitted kitchen, spacious conservatory, utility, office, master bedroom boasting en-suite and walk in wardrobe, stylish family bathroom plus additional WC. Gated driveway to the front offering ample parking space for multiple vehicles. Fantastic size rear garden which is not overlooked. Must be viewed to be truly appreciated.
Entrance Hall (3.43m x 1.42m)
Alarm panel. Fitted carpets. Ceiling spotlights. Radiator
Living Room / Dining Area (6.07m x 4.22m)
Spacious open plan lounge/dining room. Free standing electric fire with feature surround. Wall lighting. Radiator. Double French doors opening onto rear garden. BDouble glazed window to the rear.
Kitchen
4.04m x 3.33x - Modern fitted kitchen with a range of wall and base units. Complementary granite work surfaces and tiled splashback. 1.5 bowl stainless steel sink and drainer with chrome mixer tap. Integrated appliances include range oven, overhead extractor fan, dishwasher and freestanding American style fridge/freezer. Ceiling spotlights. Heated towel warmer. Upvc double glazed window to the side.
Utility Room (4.32m x 3.84m)
Good size utility area with wall and base units and work surface. Space and plumbing for washing machine and tumble dryer. Radiator. UPVC exterior door opening onto rear garden. UPVC double glazed window to the rear.
Conservatory (4.78m x 3.73m)
Extensive conservatory to the rear of brick built and uPVC construction. Double French doors onto rear garden. Door through to inner hall. Air conditioning unit. Wall lighting.
Office (1.57m x 2.97m)
UPVC double glazed door. Double glazed uPVC window. Carpeted flooring, wall lights.
Master Bedroom (3.25m x 3.86m)
Double glazed uPVC window. Radiator, built-in walk-in wardrobe, ceiling light.
En-Suite (1.68m x 2.31m)
Double glazed uPVC window with patterned glass. Heated towel rail, ceiling light. Low level WC, double enclosure shower, top-mounted sink, extractor fan.
Walk-In Wardrobe (1.68m x 1.45m)
Walk-in wardrobe
Bedroom 1 (2.8m x 6m)
Double glazed uPVC window. Radiator, a built-in walk-in wardrobe, ceiling light.
Bedroom 2 (3.76m x 2.92m)
Double glazed uPVC window. Radiator, ceiling light.
Bedroom 3 (2.92m x 3.86m)
Double glazed uPVC window. Radiator, ceiling light.
Bedroom 4 (3.02m x 1.73m)
Double glazed wood velux window with automatic blind. Radiator, spotlights.
Bathroom (3.3m x 2.46m)
Double glazed uPVC window with patterned glass. Heated towel rail, tiled flooring, part tiled walls, spotlights. Low level WC, jacuzzi, corner shower, wall-mounted sink and vanity unit.
WC (0.74m x 1.14m)
Double glazed uPVC window, wall lights. Low level WC, wash hand basin.
Hall (0.71m x 5.7m)
Carpeted flooring, spotlights.
Property Location
Marketed by Miller Metcalfe - Westhoughton
Disclaimer Property descriptions and related information displayed on this page are marketing materials provided by Miller Metcalfe - Westhoughton. estateagents365.uk does not warrant or accept any responsibility for the accuracy or completeness of the property descriptions or related information provided here and they do not constitute property particulars. Please contact Miller Metcalfe - Westhoughton for full details and further information.


