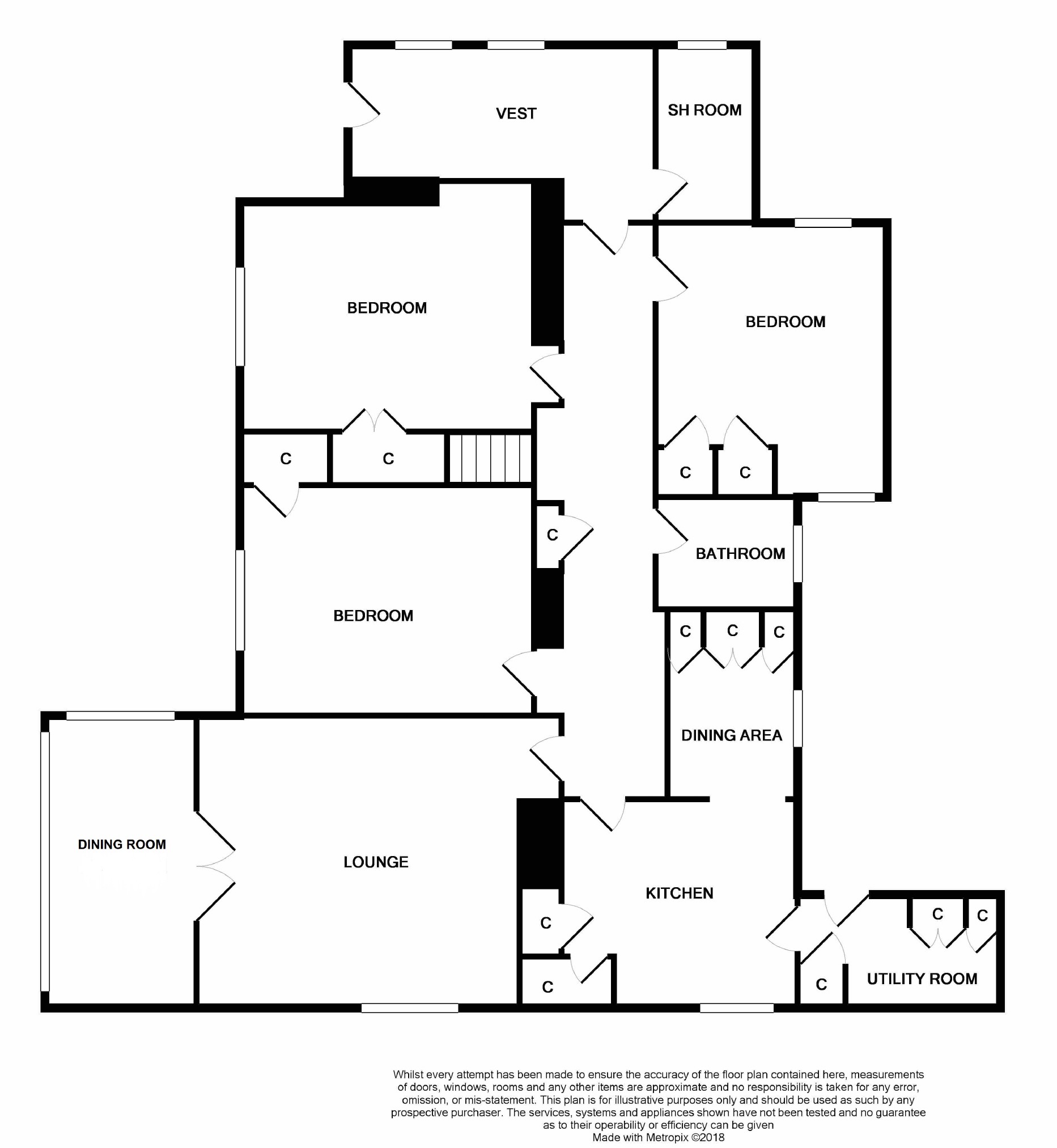Bungalow for sale in Blairgowrie PH13, 3 Bedroom
Quick Summary
- Property Type:
- Bungalow
- Status:
- For sale
- Price
- £ 330,000
- Beds:
- 3
- Baths:
- 2
- Recepts:
- 2
- County
- Perth & Kinross
- Town
- Blairgowrie
- Outcode
- PH13
- Location
- Myreriggs Road, Coupar Angus, By Blairgowrie, Perthshire PH13
- Marketed By:
- Thorntons Law LLP - Perth
- Posted
- 2024-05-05
- PH13 Rating:
- More Info?
- Please contact Thorntons Law LLP - Perth on 01738 301809 or Request Details
Property Description
Situated within a superb secluded plot of approximately 1.35 acres on the outskirts of Blairgowrie, this deceptively spacious detached cottage offers excellent family accommodation which has been thoughtfully upgraded to a high standard throughout.
This charming Cottage is entered into a bright and welcoming hallway with double windows to the side. The modern shower room is located off with attractive white suite and corner Mira shower along with ladder radiator. The inner hallway leads through to the main accommodation. There is a sizeable double bedroom with fitted storage and double aspect windows on each side further enhancing the natural light. The second bedroom is equally generous in size with fitted storage and large window overlooking the front gardens. The master bedroom is beautifully presented with fresh decor and feature solid wood fireplace. There is a shelved recess and half glazed walk in wardrobe along with beautiful outlook to the front gardens. The large lounge boasts a newly fitted Charnwood 5 wood burning stove with wood mantle and quarry tiled hearth. The lounge has large glazed double doors that the lead to the attractive dining room. With full wall length windows and patio doors to the side opening onto the private front garden, again enhancing the light feeling of the property. The kitchen is to the rear of the property, a very light room with dual aspect windows and has been fitted with a bespoke Rennie Mackintosh design solid wood units and coordinating worktops. There is a feature Rangemaster 90 stove along with separate island complete with custom made Lake District slate worktop. The large walk-in pantry and shelved storage cupboard further enhance the style of this traditional yet modern kitchen. The breakfast dining area is open plan to the kitchen with window to the rear and glazed inner wall making this a particularly bright and welcoming room. The large utility room is located off with a range of storage cupboards and Belfast sink along with traditional drying pulley and door to outside. In addition there is a sizeable, floored and lined attic room currently utilised as a home office with velux windows and fixed staircase.
Outside the cottage is set within extensive and beautifully landscaped gardens which provide a high degree of privacy. The large gardens to the front are complete with a range of mature trees and shrubbery and greenhouse to the side. The curved driveway leads to the rear with ample parking for several vehicles. The paddocks to the rear are fully fenced totalling just under an acre suitable for 1 to 2 horses. There is a substantial double garage/workshop with full power and lighting and double opening doors for easy access. Loose boxes are available for stabling if required. This leads to a large, lined timber workshop with good natural light, full power and lighting. There is a further shed and log store to the rear.
The property is ideally located being only a short drive from Blair town centre with a wide range of amenities and is centrally located for an easy commute to Perth, Dundee and Forfar where a wider range of facilities can be found. Properties of this nature are rare to the market and early viewing is highly recommended.
Entrance Hallway (7'7" x 13'10" (2.31m x 4.22m))
Shower Room (5'4" x 10'3" (1.63m x 3.12m))
Bedroom (12'5" x 15'2" (3.78m x 4.62m))
Bedroom (17'1" x 13'5" (5.21m x 4.09m))
Family Bathroom (7'3" x 6'1" (2.21m x 1.85m))
Bedroom (16'1" x 12'6" (4.90m x 3.81m))
Lounge (17'3" x 16'5" (5.26m x 5.00m))
Dining Room (8'2" x 16'11" (2.49m x 5.16m))
Kitchen (11'5" x 12'7" (3.48m x 3.84m))
Dining Area (9'3" x 7'10" (2.82m x 2.39m))
Utility Room (12'1" x 6'2" (3.68m x 1.88m))
Attic Room (23'8" x 9'3" (7.21m x 2.82m))
Garage/Workshop (32'1" x 21'1" (9.78m x 6.43m))
Second Workshop (14' x 12' (4.27m x 3.66m))
Thorntons is a trading name of Thorntons llp. Note: While Thorntons make every effort to ensure that all particulars are correct, no guarantee is given and any potential purchasers should satisfy themselves as to the accuracy of all information. Floor plans or maps reproduced within this schedule are not to scale, and are designed to be indicative only of the layout and lcoation of the property advertised.
Property Location
Marketed by Thorntons Law LLP - Perth
Disclaimer Property descriptions and related information displayed on this page are marketing materials provided by Thorntons Law LLP - Perth. estateagents365.uk does not warrant or accept any responsibility for the accuracy or completeness of the property descriptions or related information provided here and they do not constitute property particulars. Please contact Thorntons Law LLP - Perth for full details and further information.


