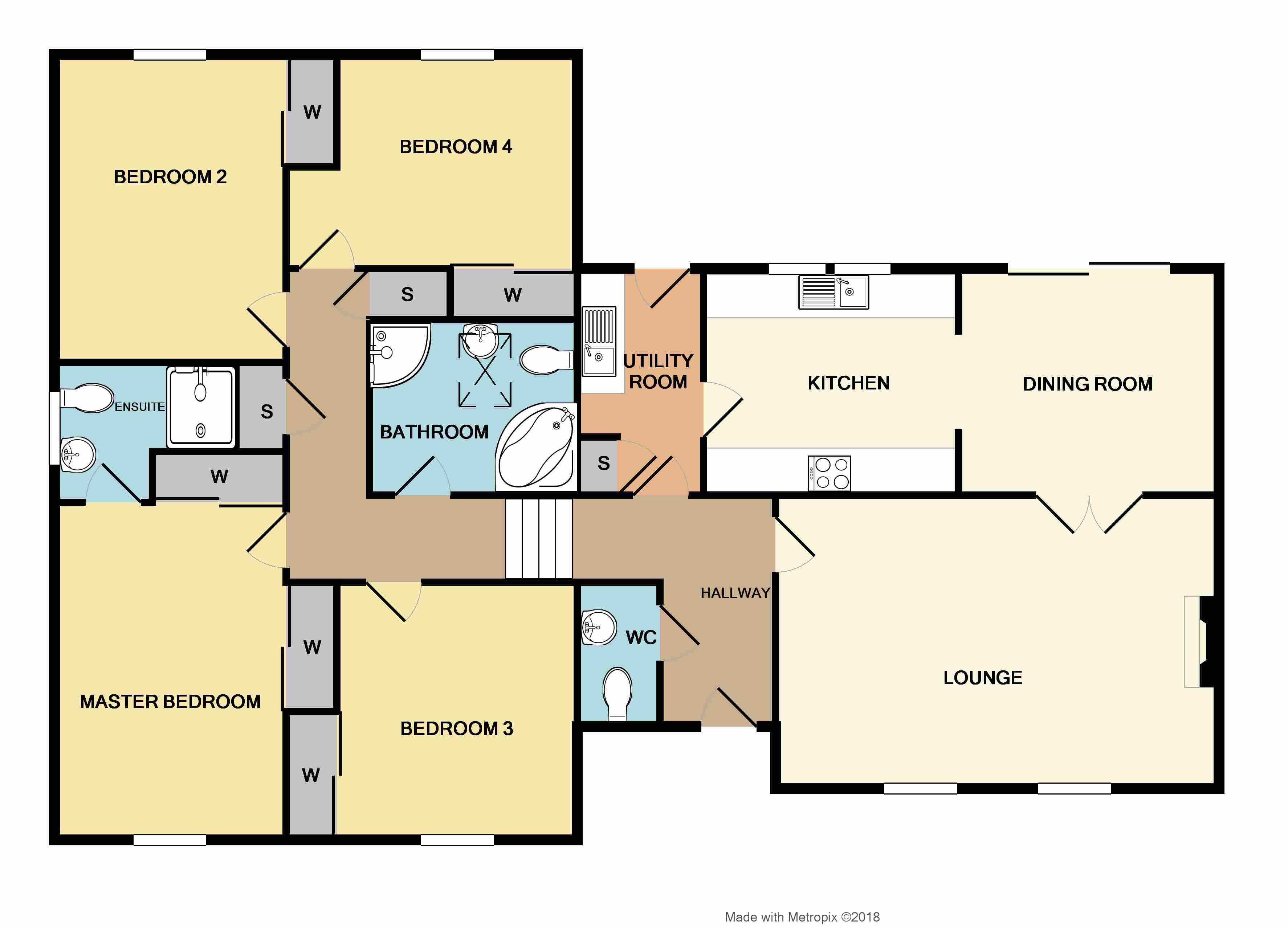Bungalow for sale in Blairgowrie PH13, 4 Bedroom
Quick Summary
- Property Type:
- Bungalow
- Status:
- For sale
- Price
- £ 272,500
- Beds:
- 4
- Baths:
- 2
- Recepts:
- 2
- County
- Perth & Kinross
- Town
- Blairgowrie
- Outcode
- PH13
- Location
- Waverley, Woodside, Burrelton PH13
- Marketed By:
- Blackadders Solicitors
- Posted
- 2018-09-24
- PH13 Rating:
- More Info?
- Please contact Blackadders Solicitors on 01738 301795 or Request Details
Property Description
Situated in the small hamlet of Woodside, this well presented four bedroom bungalow sits centrally within around ¼ of an acre of garden grounds. Woodside lies on the northern fringe of the village of Burrelton and affords easy access to the cities of Perth (12 miles) and Dundee (15 miles). The property is located within walking distance of Burrelton Primary School with secondary education on offer at Perth Academy and Blairgowrie High School. The property is also situated along the route of the old railway line and has several lovely walks on the doorstep.
The accommodation comprises: Lounge with feature open fire, timber mantle and limestone hearth; dining room with sliding doors to the rear garden; kitchen with a range of wall and base units featuring solid oak doors; utility room with external door; four double bedrooms (master ensuite), all with fitted storage; and family bathroom with white three piece suite including large corner bath and separate mains shower. The property is fully double glazed and has an oil fired central heating system. Well maintained and in excellent decorative order throughout, the property is in truly move in condition.
Externally, sitting back from the main road, the property is entered via a sweeping dual access gravel driveway. There is ample parking for several vehicles as well as a large 1 ½ size garage. Both front and rear gardens are laid for ease of maintenance and include lawns, patio seating areas, clothes drying area, raised beds and a timber shed to the rear. The property has open outlooks to the front and rear.
Directions:
From Burrelton, head north on Station Road. At the junction, turn left and follow the road over the small bridge. Waverley sits on the left after the bend. Please note the most Satnav systems will not take you to the property using the given post code.
Lounge
(4.04m x 6.12m / 13'3" x 20'1")
Dining Room
(3.15m x 3.59m / 10'4" x 11'9")
Kitchen
(3.13m x 3.51m / 10'3" x 11'6")
Utility Room
(1.74m x 3.13m / 5'9" x 10'3")
Master Bedroom
(3.19m x 4.65m / 10'6" x 15'3")
Ensuite
(1.93m x 2.50m / 6'4" x 8'2")
Bedroom 2
(3.18m x 4.24m / 10'5" x 13'11")
Bedroom 3
(3.31m x 3.55m / 10'10" x 11'8")
Bedroom 4
(3.09m x 4.02m / 10'2" x 13'2")
Bathroom
(2.28m x 2.86m / 7'6" x 9'5")
WC
(1.14m x 1.99m / 3'9" x 6'6")
Property Location
Marketed by Blackadders Solicitors
Disclaimer Property descriptions and related information displayed on this page are marketing materials provided by Blackadders Solicitors. estateagents365.uk does not warrant or accept any responsibility for the accuracy or completeness of the property descriptions or related information provided here and they do not constitute property particulars. Please contact Blackadders Solicitors for full details and further information.


