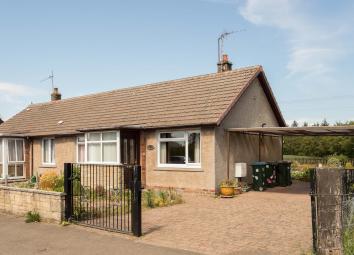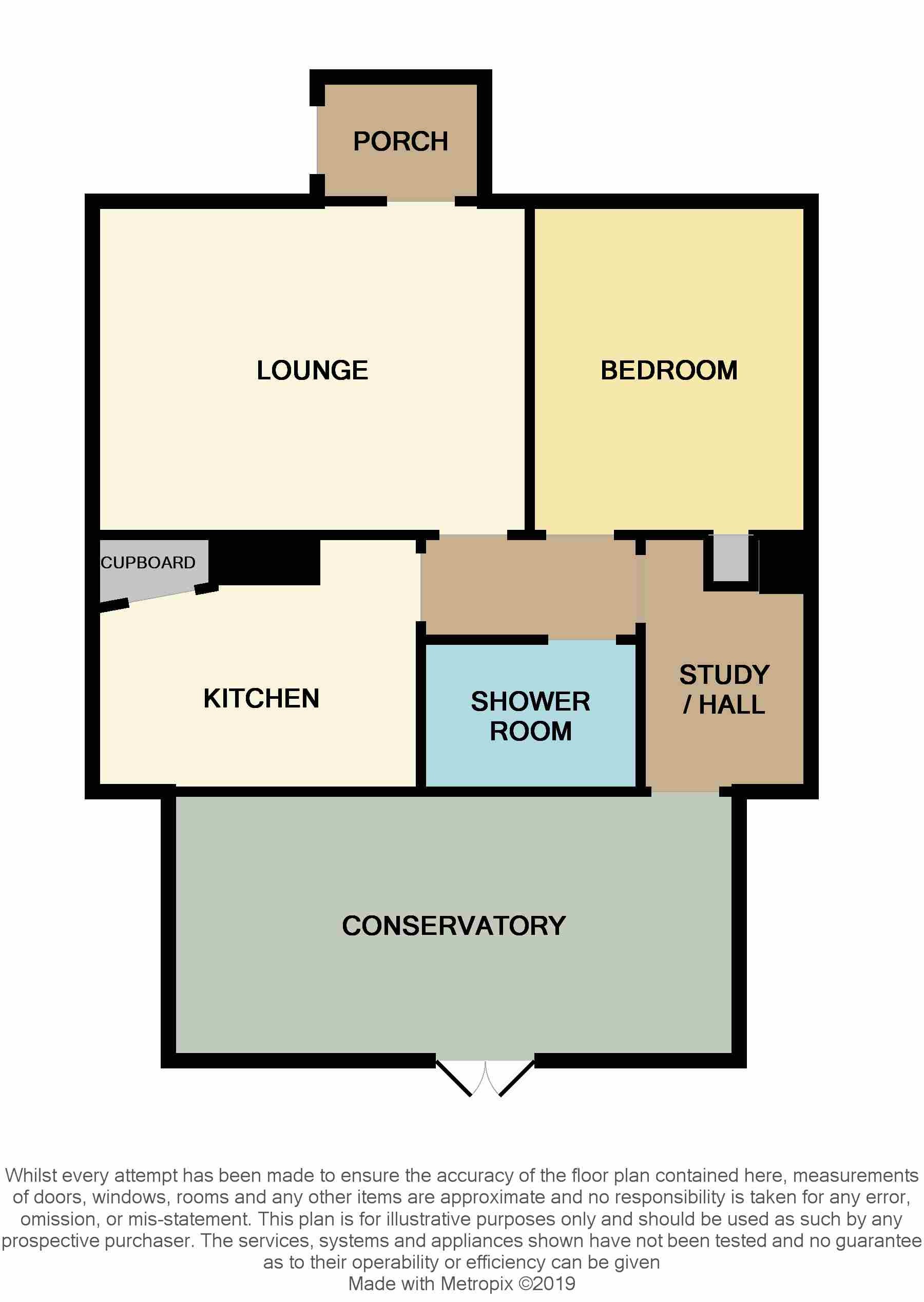Bungalow for sale in Blairgowrie PH10, 1 Bedroom
Quick Summary
- Property Type:
- Bungalow
- Status:
- For sale
- Price
- £ 102,500
- Beds:
- 1
- Baths:
- 1
- Recepts:
- 1
- County
- Perth & Kinross
- Town
- Blairgowrie
- Outcode
- PH10
- Location
- Whiteloch Avenue, Carsie, Blairgowrie, Perthshire PH10
- Marketed By:
- Hodge Solicitors LLP
- Posted
- 2024-04-07
- PH10 Rating:
- More Info?
- Please contact Hodge Solicitors LLP on 01250 394971 or Request Details
Property Description
Situated within a peaceful semi-rural location with lovely open views to the rear, this semi-detached bungalow offers well proportioned accommodation with an attractive rear garden, conservatory, driveway and a car port.
The accommodation comprises: Vestibule, lounge, kitchen, conservatory, shower room and a double bedroom, and benefits from gas central heating and double glazing.
To the front of the property black wrought iron gates lead on to the paved driveway and to the large car port. The front garden has an area of gravel edged with shrubs and a paved pathway to the front door.
The attractive rear garden is planted with a selection of shrubs, heathers and dwarf conifers, with paved pathways and gravelled areas.
An ideal first time buy of which viewing is highly recommended.
Lounge (14'2 x 10'8)
A bright front facing room with a feature Fyfe stone fireplace and surround, with a coal effect gas fire insert.
Kitchen (10'7 x 6'4)
Fitted with a selection of wood effect base and wall units, washing machine, fridge, freezer, cooker, a walk-in cupboard which houses the boiler, double windows to the rear and a door to the conservatory.
Conservatory (18'2 x 8'4)
A good sized conservatory which is heated to give all year round use. Lovely views of the rear garden and the surrounding open countryside.
Double Bedroom (10'8 x 10'0)
With built-in wardrobes and ample storage, and a front facing window.
Shower Room (6'9 x 5'8)
A modern shower room fitted with a vanity wash hand basin, a w.C. With an enclosed cistern, a quadrant shower enclosure fitted with an electric shower, and a rear facing opaque window.
Property Location
Marketed by Hodge Solicitors LLP
Disclaimer Property descriptions and related information displayed on this page are marketing materials provided by Hodge Solicitors LLP. estateagents365.uk does not warrant or accept any responsibility for the accuracy or completeness of the property descriptions or related information provided here and they do not constitute property particulars. Please contact Hodge Solicitors LLP for full details and further information.


