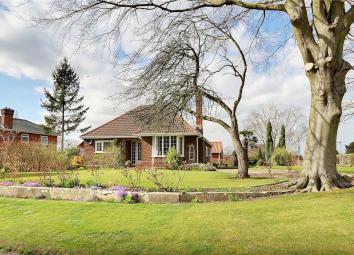Bungalow for sale in Barrow-upon-Humber DN19, 3 Bedroom
Quick Summary
- Property Type:
- Bungalow
- Status:
- For sale
- Price
- £ 299,950
- Beds:
- 3
- Baths:
- 1
- Recepts:
- 2
- County
- North Lincolnshire
- Town
- Barrow-upon-Humber
- Outcode
- DN19
- Location
- Howe Lane, Goxhill, Barrow-Upon-Humber, Lincolnshire DN19
- Marketed By:
- Beercocks
- Posted
- 2024-05-17
- DN19 Rating:
- More Info?
- Please contact Beercocks on 01652 321988 or Request Details
Property Description
This imposing individual detached bungalow stands on A superb elevated plot offering generous extended three bedroom accommodation in move-into condition
Situated in the heart of the village within easy reach of the amenities this individual detached true bungalow on one level offers extremely generous extended three double bedroom accommodation, featuring a 23ft dining/kitchen, two further receptions and two separate driveways with multiple parking plus brick garage.
Summary
Situated in the heart of the village within easy reach of the amenities this individual detached true bungalow on one level offers extremely generous extended three double bedroom accommodation, featuring a 23ft dining/kitchen, two further receptions and two separate driveways with multiple parking plus brick garage.
Location
Situated in the most popular desirable village of Goxhill, which has a good primary school and a varied range of village amenities including a newly built Co-op, supermarket, garage, doctor's surgery, pharmacy and public library. Local bus and train facilities within the heart of the village are ideal for both local and distance travel to the Humber bank and adjoining towns of Scunthorpe, Brigg, Grimsby and Immingham as well as the Humberside International Airport. It is also conveniently located near to the Humber Bridge with links to the City of Hull, the M62 and M180.
Accommodation
The accommodation is arranged on the ground floor and can be seen in more detail on the dimensioned floorplan forming part of these sales particulars and briefly comprises as follows:
Entrance Hall (3.05m x 2.74m (10' 0" x 9' 0"))
Lounge (5m x 3.78m (16' 5" x 12' 5"))
Period style fireplace with marble hearth and gas coal effect fire, open plan to...
Study (3.18m x 3.05m (10' 5" x 10' 0"))
Could also be used as a dining area.
Dining/Kitchen (7.04m x 2.95m (23' 1" x 9' 8"))
Includes a comprehensive range of floor and wall cabinets with complimenting worktops and tiling, single drainer sink unit, built-in range oven with matching hob, integrated dishwasher, refrigerator and freezer, connecting door to...
Conservatory (4.88m x 2.87m (16' 0" x 9' 5"))
Enjoying a western aspect over the rear garden.
Bedroom 1 (3.78m x 2.74m (12' 5" x 9' 0"))
Includes a range of fitted wardrobes with over cupboards and drawers.
Bedroom 2 (3.35m x 3.35m (11' 0" x 11' 0"))
Bedroom 3 (3.35m x 2.74m (11' 0" x 9' 0"))
With a range of fitted wardrobes and over cupboards.
Shower Room
Full tiled with a complementary three piece suite comprising shower cubicle, vanity wash hand basin and low level WC.
Outside
The property stands particularly well on an imposing elevated plot with mature specimen trees. There are two driveways which provide excellent parking. The gardens extend to the front, side and rear of the property being beautifully landscaped with well-kept lawns and a variety or ornamental shrubs and plants. Extending to the rear is a patio area and brick garage.
Services
Mains gas, water, electricity and drainage connect to the property.
Central Heating
The property has the benefit of a gas fired central heating system with panelled radiators.
Double Glazing
The property has the benefit of UPVC double glazed windows.
Council Tax
Council Tax is payable to the North Lincolnshire Council. From verbal enquiries we are advised that the property is shown in the Council Tax Property Bandings List in Valuation Band C.
Fixtures & Fittings
Certain fixtures and fittings may be purchased with the property but may be subject to separate negotiation as to price.
Disclaimer
The agent has not had sight of confirmation documents and therefore the buyer is advised to obtain verification from their solicitor or surveyor.
Viewings
Strictly by appointment with the sole agents.
Mortgages
We will be pleased to offer independent advice regarding a mortgage for this property, details of which are available from our Barton office on . Independent advice will be given by Licensed Credit Brokers. Written quotations on request. Your home is at risk if you do not keep up repayments on a mortgage or other loan secured on it.
Valuation/Market Appraisal
Thinking of selling or struggling to sell your house? More people choose beercocks in this region than any other agent. Book your free valuation now!
Property Location
Marketed by Beercocks
Disclaimer Property descriptions and related information displayed on this page are marketing materials provided by Beercocks. estateagents365.uk does not warrant or accept any responsibility for the accuracy or completeness of the property descriptions or related information provided here and they do not constitute property particulars. Please contact Beercocks for full details and further information.


