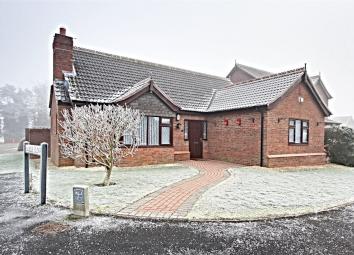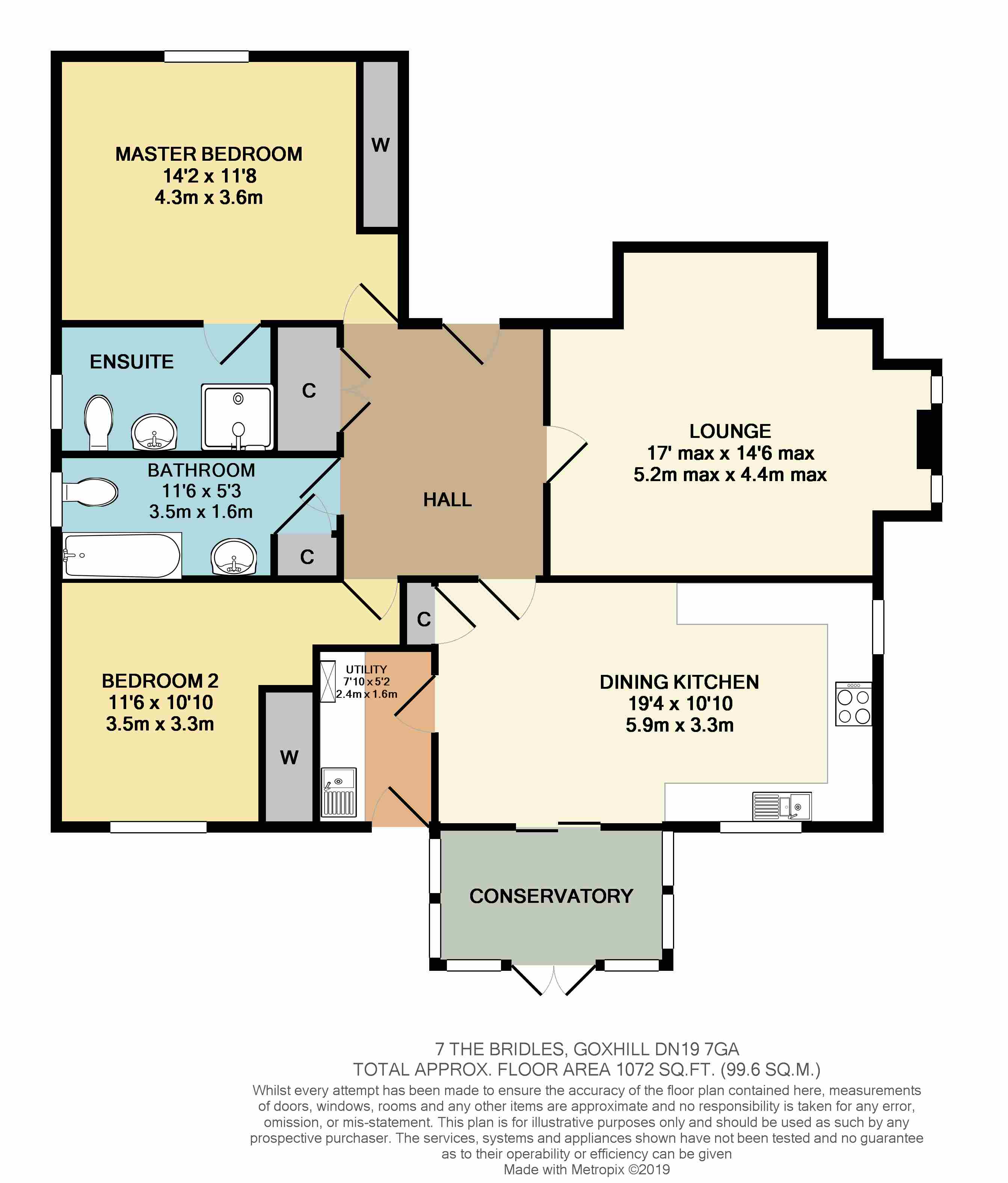Bungalow for sale in Barrow-upon-Humber DN19, 2 Bedroom
Quick Summary
- Property Type:
- Bungalow
- Status:
- For sale
- Price
- £ 187,000
- Beds:
- 2
- Baths:
- 2
- Recepts:
- 1
- County
- North Lincolnshire
- Town
- Barrow-upon-Humber
- Outcode
- DN19
- Location
- The Bridles, Goxhill, Barrow-Upon-Humber, Lincolnshire DN19
- Marketed By:
- Beercocks
- Posted
- 2019-01-31
- DN19 Rating:
- More Info?
- Please contact Beercocks on 01652 321988 or Request Details
Property Description
This true two bedroom detached bungalow boasts over a 1000 sq ft of living space with two bathrooms and a conservatory. Offered in move into condition the acccommodation briefly comprises entrance hallway, lounge, fitted dining kitchen, utility, conservatory, two bedrooms, master with ensuite, plus family bathroom. Outside corner plot gardens, private drive and brick garage.
Deceptive two bedroom detached true bungalow offering over 1000 sq ft of living space ~ this is one to be viewed quickly
Summary
This true two bedroom detached bungalow boasts over a 1000 sq ft of living space with two bathrooms and a conservatory. Offered in move into condition the acccommodation briefly comprises entrance hallway, lounge, fitted dining kitchen, utility, conservatory, two bedrooms, master with ensuite, plus family bathroom. Outside corner plot gardens, private drive and brick garage.
Location
Situated in the most popular desirable village of Goxhill, which has a good primary school and a varied range of village amenities including a newly built Co-op, supermarket, garage, doctor's surgery, pharmacy and public library. Local bus and train facilities within the heart of the village are ideal for both local and distance travel to the Humber bank and adjoining towns of Scunthorpe, Brigg, Grimsby and Immingham as well as the Humberside International Airport. It is also conveniently located near to the Humber Bridge with links to the City of Hull, the M62 and M180.
Accomodation
The property is arranged on one floor and briefly comprises as follows:
Entrance Hallway
With built-in cupboards.
Lounge
5.18m max x 4.42m max - Feature inglenook fireplace with heavy beamed mantel and living flame gas fire.
Fitted Dining Kitchen (5.9m x 3.6m)
Comprising fitted floor units, wall cupboards and drawers, built-in oven, hob and extractor hood, built-in cupboard and patio doors leading into...
Utiliy Room (2.4m x 1.57m)
With central heating boiler, inset sink unit and plumbing for automatic washing machine.
Conservatory (3.1m x 1.83m)
With tiled flooring and French doors leading out to the rear garden.
Master Bedroom (Presently Used As A Hobby Room) (4.32m x 3.56m)
With fitted wardrobes and overhead cupboards.
Ensuite Shower Room
With shower cubicle, pedestal wash hand basin, low level WC and chrome ladder style radiator.
Bedroom 2 (3.5m x 3.3m)
With fitted wardrobes.
Bathroom (3.5m x 1.6m)
With panelled bath, low level WC, pedestal wash hand basin and built-in cupboard.
Outside
The bungalow sits on a corner plot with open plan lawned gardens to the front and side. A rear private driveway provides off-road parking and leads to a brick garage. The rear garden is also laid to lawn with a useful garden shed plus high walled and fenced boundaries.
Council Tax
Council Tax is payable to the North Lincolnshire Council. From verbal enquiries we are advised that the property is shown in the Council Tax Property Bandings List in Valuation Band D.
Fixtures & Fittings
Certain fixtures and fittings may be purchased with the property but may be subject to separate negotiation as to price.
Disclaimer
The agent has not had sight of confirmation documents and therefore the buyer is advised to obtain verification from their solicitor or surveyor.
Viewings
Strictly by appointment with the sole agents.
Mortgages
We will be pleased to offer independent advice regarding a mortgage for this property, details of which are available from our Barton office on . Independent advice will be given by Licensed Credit Brokers. Written quotations on request. Your home is at risk if you do not keep up repayments on a mortgage or other loan secured on it.
Valuation/Market Appraisal
Thinking of selling or struggling to sell your house? More people choose beercocks in this region than any other agent. Book your free valuation now!
Property Location
Marketed by Beercocks
Disclaimer Property descriptions and related information displayed on this page are marketing materials provided by Beercocks. estateagents365.uk does not warrant or accept any responsibility for the accuracy or completeness of the property descriptions or related information provided here and they do not constitute property particulars. Please contact Beercocks for full details and further information.


