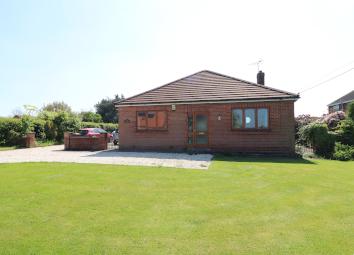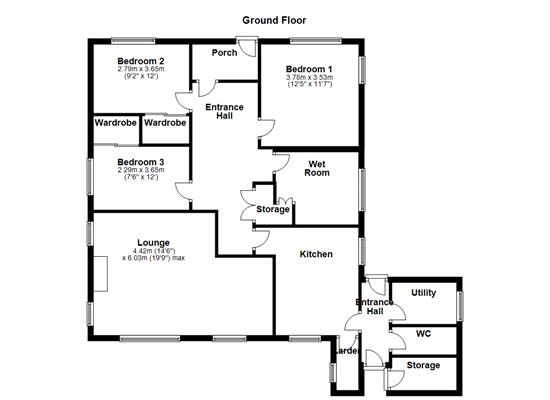Bungalow for sale in Barrow-upon-Humber DN19, 3 Bedroom
Quick Summary
- Property Type:
- Bungalow
- Status:
- For sale
- Price
- £ 275,000
- Beds:
- 3
- Baths:
- 1
- Recepts:
- 1
- County
- North Lincolnshire
- Town
- Barrow-upon-Humber
- Outcode
- DN19
- Location
- Elm Lane, Goxhill, Barrow-Upon-Humber DN19
- Marketed By:
- Housesimple
- Posted
- 2024-04-19
- DN19 Rating:
- More Info?
- Please contact Housesimple on 0113 482 9379 or Request Details
Property Description
No chain
Full description:
Location
Situated in this most popular desirable village, which has a good primary school. Goxhill has a varied range of village amenities including a Doctors surgery, Post Office, newsagents, Co-op supermarket, garage and pet shop. Baysgarth Comprehensive and Sixth Form, which is a specialist Technology College situated in Barton upon Humber, approximately 4 miles away. The local train station is situated within the heart of the village and is ideally placed for both local and distance travel to the Humber bank, adjoining towns of Scunthorpe, Brigg, Grimsby, Immingham as well as the Humberside International Airport. It is also conveniently located near to the Humber Bridge with links to the city of Hull, the M62 and the M180.
Introduction
House Simple are offering for sale a spacious detached bungalow nestling in this pleasing village location and enjoying generous lawned gardens to the front and rear. Comprising of reception hall, spacious lounge with dining area, fitted kitchen, utility, W/C, three bedrooms, wet room bathroom, double glazing, gas fired central heating system, garage. This property must be viewed to be fully appreciated.
Entrance Hall
A spacious hall with, single glazed door to the front aspect.
Lounge with dining area 14’6” x19’9”
A most generous room with two double glazed windows to the rear aspect and two double glazed windows to the side aspect, central heated radiator and open fireplace.
Kitchen 9’6” x 13’3”
Fitted with a range of base and wall units, sink and drainer unit, electric oven and gas hob, plumbing for washing machine, double glazed window to rear and side aspect, door leading to utility W/C and outside access, and a larder.
Utility
Worktops and sink with double glazed window to side aspect.
W/C
Brick built outside W/C
Bedroom 1 11'7'' x 12'5''
Double glazed to the front aspect, built in wardrobe, central heated radiator.
Bedroom 2 12' x 9'2''
Double glazed to the front aspect, built in wardrobe, central heated radiator.
Bedroom 3 7’6” x 12’
Double glazed window to side aspect, built in wardrobes and central heated radiator.
Bathroom/Wet room
Comprising of fully tiled shower, pedestal wash hand basin, WC, cupboard, central heated radiator and double-glazed window to side aspect.
Outside
One of the property's most attractive features is its generous and private lawn gardens. There is a spacious driveway and a brick-built garage. The rear garden enjoys a private aspect with spacious lawn having well established trees, pond and patio area. You must visit the property to appreciate the ample space available.
Property Location
Marketed by Housesimple
Disclaimer Property descriptions and related information displayed on this page are marketing materials provided by Housesimple. estateagents365.uk does not warrant or accept any responsibility for the accuracy or completeness of the property descriptions or related information provided here and they do not constitute property particulars. Please contact Housesimple for full details and further information.


