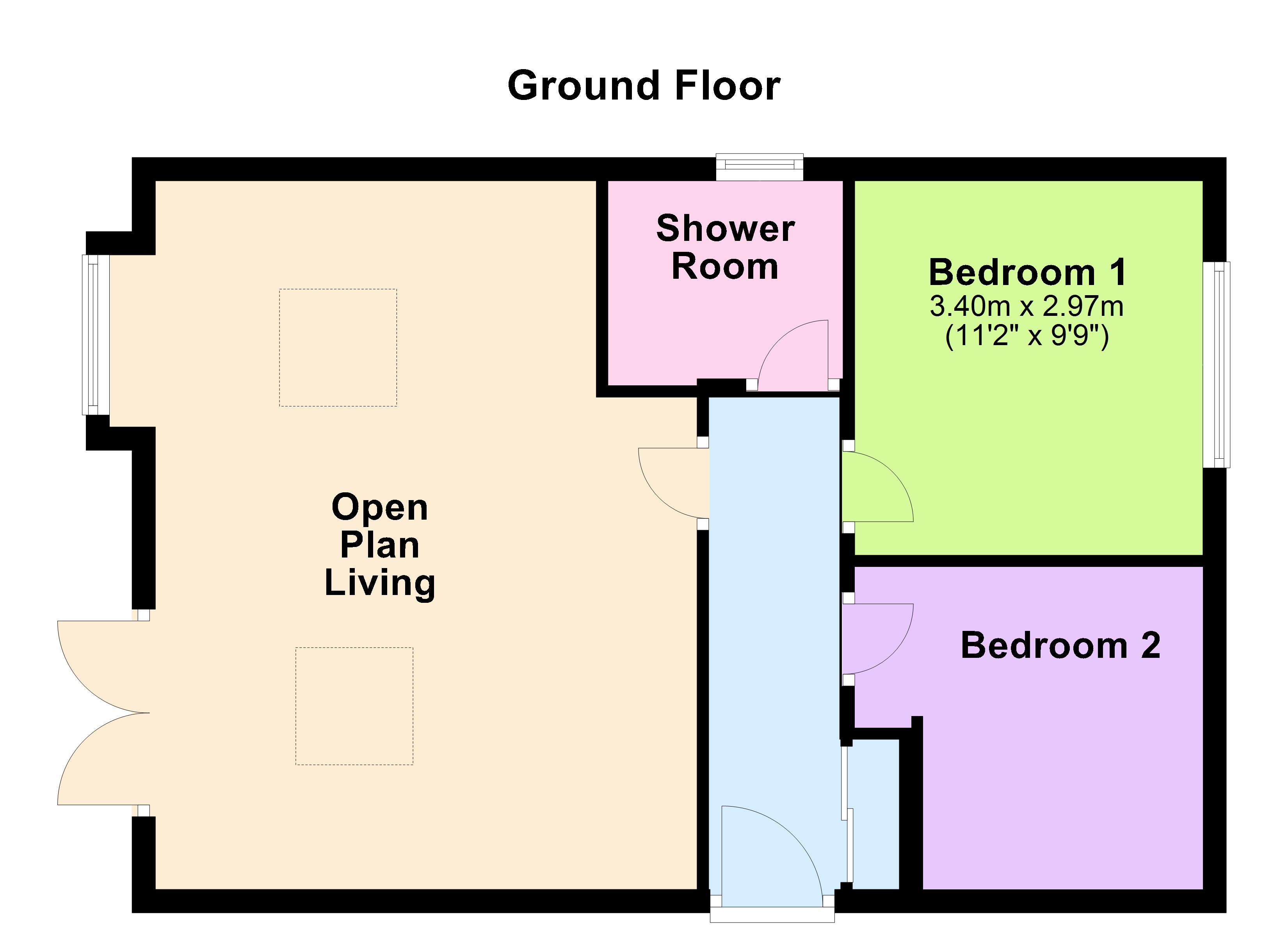Bungalow for sale in Barnsley S71, 2 Bedroom
Quick Summary
- Property Type:
- Bungalow
- Status:
- For sale
- Price
- £ 209,950
- Beds:
- 2
- Baths:
- 1
- Recepts:
- 1
- County
- South Yorkshire
- Town
- Barnsley
- Outcode
- S71
- Location
- Horse Carr View, Ardsley, Barnsley S71
- Marketed By:
- Housesimple
- Posted
- 2024-04-07
- S71 Rating:
- More Info?
- Please contact Housesimple on 01787 336898 or Request Details
Property Description
Stunning Detached bungalow built in 2018 and s situated on a quiet cul de sac location with superb fixtures and fittings throughout, one of a kind within the area and must be viewed to be fully appreciated!
Situated on a generous end plot in the sought after location of Ardsley, with easy access to the motorway and retail parks. The accommodation has been finished to a high standard throughout with high quality fittings including the double glazing and internal fittings. Underfloor heating through all of the property with low cost heatng and thermostat controls in each room. A superb open plan kitchen living area with high pitched ceiling and two large Velux windows, french doors lead onto the garden. Bespoke fitted kitchen with integrated appliances and dining area. Two double bedrooms and shower room. To the outside of the property there is a double width driveway providing ample off road parking and to the rear is a lovely private garden with lawn, flower beds and Indian stone patio.
Entrance 3'8 x 13'2
Entrance to the property is via a contemporary frosted glass door providng access to the hallway with large sliding fitted wardrobe for storage and holds the underfloor heating control system.Karndean flooring.
Open Plan Living 15'2 x 19'10
Stunning open plan living area with lots of natural light via to large Velux windows with electric opening., french doors to the garden and further double glazed windows above the sink area of the kitchen. Having bespoke fitted cabinets including wall and base units, integrated appliances comprise of fridge freezer, dishwasher and washing machine. Built in oven and microwave, halogen hob with contemporary glass extractor canopy over. Inset sink and built in dining table. The overall room is well presented and benefits from the underfloor heating and recessed down lighters. TV point to one wall.Karndean flooring.
Shower Room 6'7 x 5'5
Luxurious fitted shower room with contemporary themed tiling, the suite comprises large walk in shower cubicel with glass screen and mains pressure fed shower system. Low flush wc with concealed cystern and hand wash basin. Heated chrome effect ladder style towel rail to one wall.Karndean flooring.
Master bedroom 11'1 x 9'7
Double bedroom with underfloor heating and large front facing double glazed window.
Bedroom two 11'1 x 9'9 wp
Double bedroom two also has underfloor heating and a large front facing double glazed window.
Outside
The property is situated on generous end plot with hedges providing a great deal of privacy. To the front there is a wide driveway providng ample off road parking, with a pathway leading down the side to the main entrance and gated rear garden. A lovely rear garden with lawn, flower beds and Indian stone patio ideal for BBQs in the summer.
Property Location
Marketed by Housesimple
Disclaimer Property descriptions and related information displayed on this page are marketing materials provided by Housesimple. estateagents365.uk does not warrant or accept any responsibility for the accuracy or completeness of the property descriptions or related information provided here and they do not constitute property particulars. Please contact Housesimple for full details and further information.


