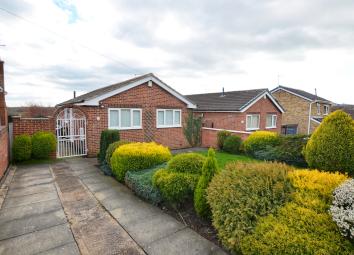Bungalow for sale in Barnsley S71, 2 Bedroom
Quick Summary
- Property Type:
- Bungalow
- Status:
- For sale
- Price
- £ 160,000
- Beds:
- 2
- Baths:
- 1
- County
- South Yorkshire
- Town
- Barnsley
- Outcode
- S71
- Location
- 12, Helston Crescent, Barnsley S71
- Marketed By:
- Next Chapter
- Posted
- 2019-04-23
- S71 Rating:
- More Info?
- Please contact Next Chapter on 01226 987903 or Request Details
Property Description
Attractive detached two bedroom modern bungalow located on a pleasant residential estate enjoying spectacular views to the rear and situated within easy commuting distance of Barnsley Town Centre along with all its amenities. Standing in excellent size landscape gardens it has an entrance hall, fitted kitchen with a range of oak fronted units, l-shaped lounge/dining room with rear facing windows, fully tiled bathroom fitted with a suite in champagne and electric shower over the bath. Two front facing bedrooms, both with full length fitted wardrobes. Built in cylinder cupboard. Outside there is a driveway at the front of the property together with a landscape lawned garden. A wide footpath leads down the left hand side to the rear garden which slopes down towards the south which has been laid as a series of lawns, well stocked borders, patios and hedging. Windows are double glazed and gas central heating is installed.
Entrance - Side entrance door in uPVC with full depth double glazed side panel and fitted venetian blind. Entrance hall with hinged roof access hatch, single panel central heating radiators.
Kitchen - Fitted with a range of antique style oak fronted furniture comprising base cupboards and drawers to three walls with deep work surfaces over. Space for slot in oven, washing machine, fridge and freezer. Inset single drainer stainless sink top with chrome mixer tap, tall pantry unit and range of matching wall cupboards with pelmets, coving and concealed lighting. Ceramic tiled splashbacks, double panel central heating radiator and side facing double glazed window. Wall mounted Ideal Classic gas fired boiler providing domestic hot water and central heating.
Lounge/Dining Room - Lounge Area 2.57 x 5.32m (8'5" x 17'5")
With rear facing double glazed window fitted with roller blind. Polished fire surround with fitted coal effect gas fire. Single panel central heating radiator.
Dining Area 3.01m x 2.61 (9'11" x 8'7")
With rear facing double glazed window, double panel central heating radiator and serving hatch back through to the kitchen.
Dining Room Area Photo -
Bathroom - Fully tiled and fitted with a suite in champagne comprising close coupled wc, pedestal wash hand basin and panelled bath with Mira Sport electric shower over. Single panel central heating radiator and side facing double glazed window with roller blind.
Bedroom 1 - 2.0 x 2.94 (6'7" x 9'8") - These dimensions are taken to the front of the full height full length fitted wardrobes with sliding doors and internal shelves and hanging rails. Single panel central heating radiator. Front facing uPVC double glazed window with fitted venetian blind.
Cylinder Cupboard - Cylinder cupboard with two slatted linen storage shelves and insulated copper hot water tank.
Bedroom 2 - 2.42 x 3.72 (7'11" x 12'2") - These dimensions are taken to the front of the full length full height range of built in wardrobes with sliding doors and internal shelving and hanging rails. Single panel central heating radiator and front facing double glazed window with fitted venetian blind.
Outside - The property is situated on an excellent size plot and has a paved driveway leading down the left hand side providing off street parking for around two motor vehicles. Front lawn with surrounding well stocked borders planted with numerous ornamental dwarf conifers.
A footpath then leads down the left hand side of the property through a wrought iron gate and side border to the rear garden which slopes down towards the south east having a split level garden with patios, lawns, central footpath, planted borders, rockery and timber garden shed. Stunning views.
Views -
Construction - The property is built in a multi colour facing brick under an interlocking tiled pitched roof. Window frames and external door are in uPVC with sealed unit double glazing. Fascias and soffits have also been replaced in white uPVC. EPC to follow shortly.
Services - Mains gas, water and electricity are connected. A system of gas fired central heating is installed run from the boiler located in the kitchen.
Regulations - We act in accordance with our privacy policy and undertake due diligence on all our clients with regards to the hmrc Anti-Money Laundering Regulations as well as following the new General Data Protection Regulations. We will be required to electronically verify your id at the point of purchase and will be asking for your consent to securely retain your information which we will need in order to fulfil our obligations and which we will keep just for its legitimate purpose.
Disclaimer - These particulars, whilst believed to be accurate are set out as a general outline only for guidance and do not constitute any part of an offer or contract. Intending purchasers should not rely on them as statements of representation of fact, but must satisfy themselves by inspection or otherwise as to their accuracy. No person in this firms employment has the authority to make or give any representation or warranty in respect of the property.
Viewing - Viewing is accompanied through Next Chapter
Property Location
Marketed by Next Chapter
Disclaimer Property descriptions and related information displayed on this page are marketing materials provided by Next Chapter. estateagents365.uk does not warrant or accept any responsibility for the accuracy or completeness of the property descriptions or related information provided here and they do not constitute property particulars. Please contact Next Chapter for full details and further information.


