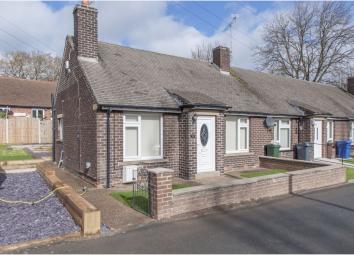Bungalow for sale in Barnsley S75, 2 Bedroom
Quick Summary
- Property Type:
- Bungalow
- Status:
- For sale
- Price
- £ 150,000
- Beds:
- 2
- Baths:
- 1
- Recepts:
- 1
- County
- South Yorkshire
- Town
- Barnsley
- Outcode
- S75
- Location
- Manor Park, Silkstone S75
- Marketed By:
- Purplebricks, Head Office
- Posted
- 2024-04-14
- S75 Rating:
- More Info?
- Please contact Purplebricks, Head Office on 024 7511 8874 or Request Details
Property Description
Situated within the highly sought after location of Silkstone, and positioned within a quiet cul-de-sac upon a larger than average plot, we strongly recommend internal inspection in order to truly appreciate this beautifully presented two bedroomed bungalow. The property benefits from two well proportioned bedrooms, modern kitchen and bathroom facilities, off street parking facilities for multiple vehicles, gas central heating system, double glazing and a larger than average garden.
Entrance Hall
Having a tiled floor and a front facing entrance door.
Lounge
12'09" x 12'06"
Having a gas fire with marble hearth and decorative surround, central heating radiator and a front facing double glazed window.
Kitchen
6'10" x 8'02"
Having a range of modern style eye level and base units, electrical hob with brushed steel extractor hood over and electrical fan assisted oven, stainless steel sink unit with chrome effect flexible mixer tap, plumbing and space for dishwasher and automatic washing machine, tiled floor with partial tiling to walls, side facing double glazed window and a rear facing entrance door.
Inner Hall
Tiled floor.
Bathroom
5'04" x 7'08"
Having a three piece suite in white consisting of a freestanding roll edge bath With chrome effect mixer tap/shower attachment, low flush WC, pedestal hand wash basin with chrome effect taps, chrome effect heated towel rail, tiled floor and a rear facing double glazed window.
Bedroom One
10'03" x 11'05"
Having a central heating radiator and a front facing double glazed window.
Bedroom Two
10'03" x 8'09"
Having loft access, central heating radiator and double glaze to patio style doors to rear elevation allowing access to the enclosed rear garden.
Outside
To the front of the property is a small lawned garden area, to the side is a large pebbled driveway providing off street parking facilities for multiple vehicles. To the rear of the property is a low maintenance enclosed garden with plum slate section, raised planters and a lawned garden area.
Property Location
Marketed by Purplebricks, Head Office
Disclaimer Property descriptions and related information displayed on this page are marketing materials provided by Purplebricks, Head Office. estateagents365.uk does not warrant or accept any responsibility for the accuracy or completeness of the property descriptions or related information provided here and they do not constitute property particulars. Please contact Purplebricks, Head Office for full details and further information.


