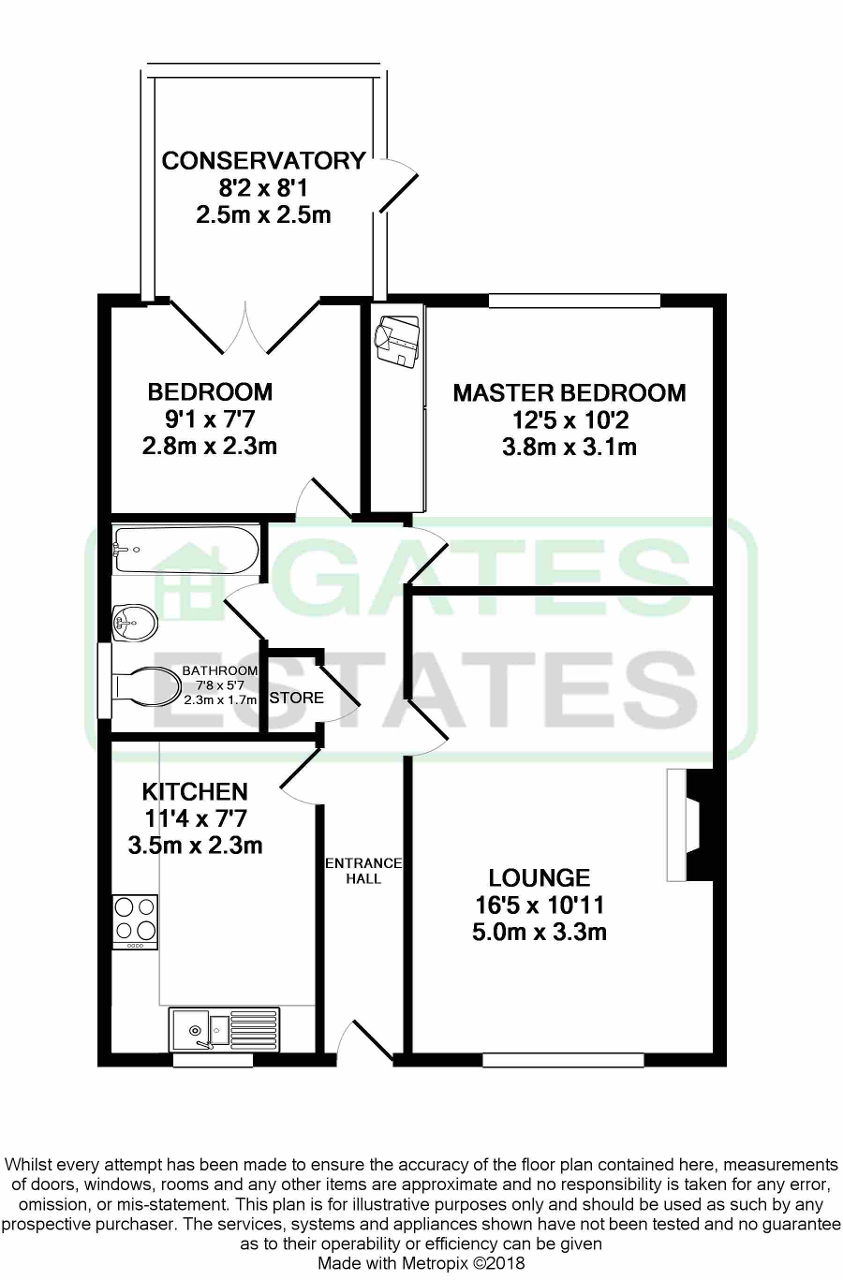Bungalow for sale in Barnsley S74, 2 Bedroom
Quick Summary
- Property Type:
- Bungalow
- Status:
- For sale
- Price
- £ 110,000
- Beds:
- 2
- County
- South Yorkshire
- Town
- Barnsley
- Outcode
- S74
- Location
- Queens Gardens, Hoyland, Barnsley, South Yorkshire S74
- Marketed By:
- Gates Estates
- Posted
- 2018-11-15
- S74 Rating:
- More Info?
- Please contact Gates Estates on 01226 417125 or Request Details
Property Description
Gates Estates are excited to bring to the market this exceptionally well presented two-bedroom semi-detached bungalow. It must be viewed to appreciate the excellent accommodation on offer. Located in the ever popular Hoyland area and boasting doorstep commuter links and excellent amenities.
Ground Floor
Entrance Hallway
A double-glazed entrance door opens into the welcoming hallway which features neutral décor and carpet. The hallway provides access to the lounge, kitchen, bedrooms and the bathroom.
Lounge
16' 4'' x 10' 9'' (5m x 3.3m) A welcoming and tastefully appointed reception room boasting a double glazed window overlooking the front garden. There is a double radiator and the focal point to the lounge is the gas fire.
Kitchen
11' 5'' x 7' 6'' (3.48m x 2.3m) Fitted with a matching range of wall and base units with an expanse of worktop space over incorporating a one and a half drainer sink. There is an integrated double oven, a four ring gas hob with extractor over and vinyl wood effect flooring. The room features complimentary splash back tiling to the walls and features a double glazed window providing views over the garden.
Master Bedroom
12' 5'' x 10' 2'' (3.8m x 3.1m) A beautifully presented large double bedroom with neutral décor and carpet, double-glazed window and a double radiator. The room benefits from fitted wardrobes which provide great storage space.
Bedroom Two
7' 6'' x 5' 6'' (2.3m x 1.7m) A good size second bedroom featuring neutral décor and carpet and double radiator. Upvc patio doors give access to the conservatory.
Bathroom
7' 6'' x 5' 6'' (2.3m x 1.7m) Beautifully presented and featuring a modern fitted three-piece suite comprising of low flush wc, wash basin and bath, complimented by part tiled walls and wood effect vinyl floor. There is a double radiator and a double glazed window with obscured glazing.
Conservatory
8' 2'' x 8' 2'' (2.5m x 2.5m) A fabulous addition, is the spacious and well-presented conservatory to the rear of the property featuring carpeted floor and upvc door leading out to the rear garden.
Exterior
Outside
Front
Situated on a cul-de-sac, the property benefits from good parking with a driveway leading to a single detached garage. A lawn area and access to the rear of the property is through a secure gate.
Rear
The property benefits from an enclosed garden with a good sized patio area.
Property Location
Marketed by Gates Estates
Disclaimer Property descriptions and related information displayed on this page are marketing materials provided by Gates Estates. estateagents365.uk does not warrant or accept any responsibility for the accuracy or completeness of the property descriptions or related information provided here and they do not constitute property particulars. Please contact Gates Estates for full details and further information.


