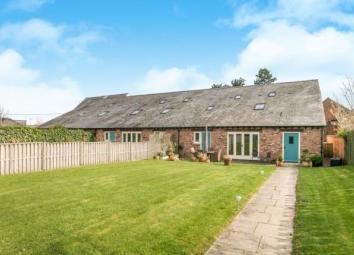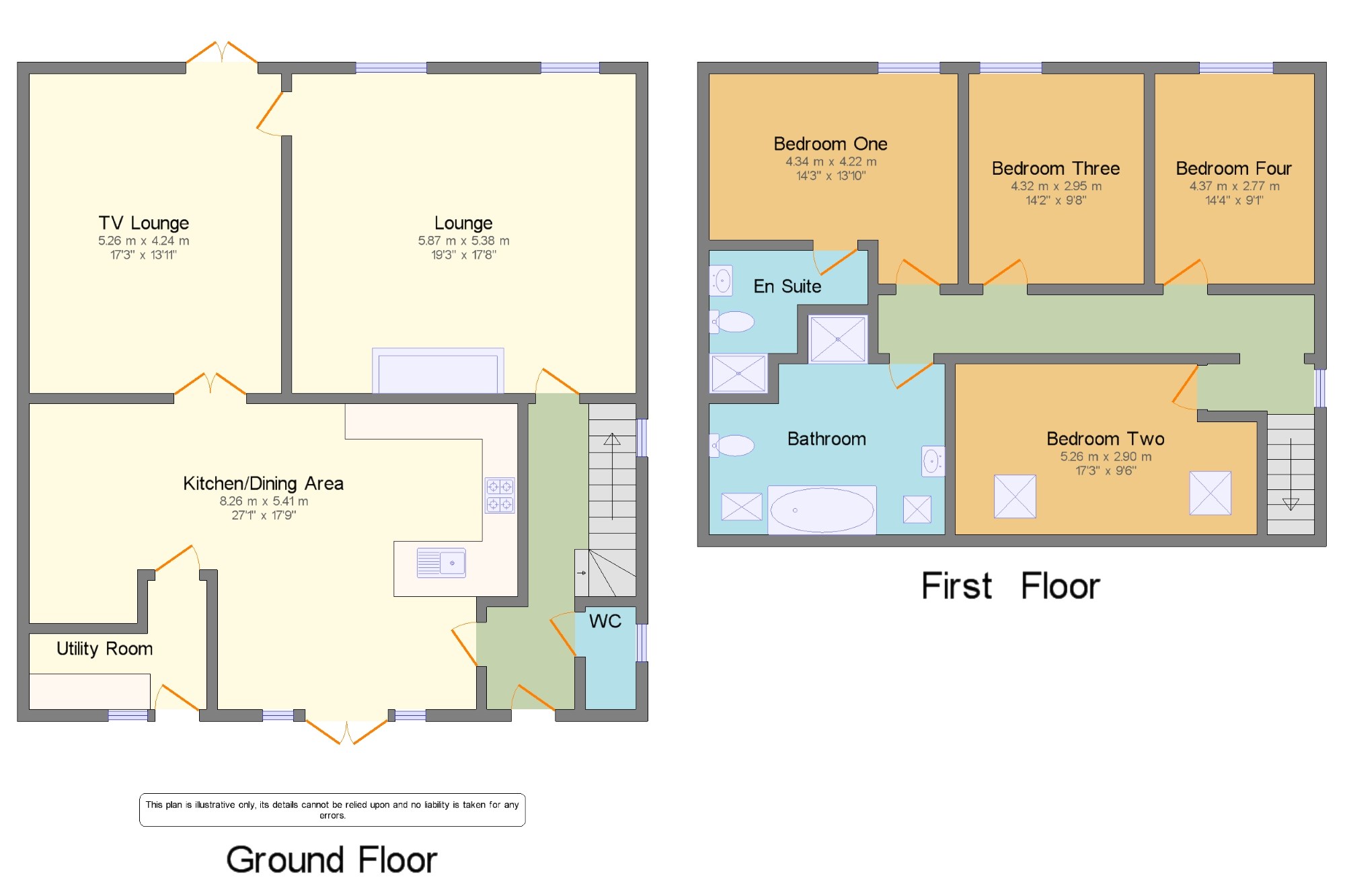Barn conversion for sale in Chester CH2, 4 Bedroom
Quick Summary
- Property Type:
- Barn conversion
- Status:
- For sale
- Price
- £ 475,000
- Beds:
- 4
- Baths:
- 1
- Recepts:
- 2
- County
- Cheshire
- Town
- Chester
- Outcode
- CH2
- Location
- Ashwood Lane, Wervin, Chester, Cheshire CH2
- Marketed By:
- Beresford Adams - Chester Sales
- Posted
- 2024-04-27
- CH2 Rating:
- More Info?
- Please contact Beresford Adams - Chester Sales on 01244 725537 or Request Details
Property Description
Beresford Adams presents this deceptively spacious 4 bedroom barn conversion. The property briefly comprises:- Entrance Hall, Cloakroom, Sitting Room, Dining Room, Large Open Plan Living/Breakfast Kitchen with integrated appliances, Master Bedroom with Ensuite Shower Room, Three Further Bedrooms and Family Bathroom, loose stone yard area, lawned gardens, single garage and gated communal parking.
Stunning barn conversionDetached garage & off road parking
private location
4 double bedrooms
Porch One 6' x 11'3" (1.83m x 3.43m).
Kitchen/Dining Area 27'1" x 17'9" (8.26m x 5.4m).
Utility Room 9'10" x 7'2" (3m x 2.18m).
WC 2'9" x 5'8" (0.84m x 1.73m).
Lounge 19'3" x 17'8" (5.87m x 5.38m).
TV Lounge 17'3" x 13'11" (5.26m x 4.24m).
Master Bedroom 17'3" x 9'6" (5.26m x 2.9m).
En Suite 8'10" x 7'11" (2.7m x 2.41m).
Bedroom One 14'3" x 13'10" (4.34m x 4.22m).
Bedroom Two 14'2" x 9'8" (4.32m x 2.95m).
Bedroom Three 14'4" x 9'1" (4.37m x 2.77m).
Bathroom 13'1" x 9'6" (3.99m x 2.9m).
Property Location
Marketed by Beresford Adams - Chester Sales
Disclaimer Property descriptions and related information displayed on this page are marketing materials provided by Beresford Adams - Chester Sales. estateagents365.uk does not warrant or accept any responsibility for the accuracy or completeness of the property descriptions or related information provided here and they do not constitute property particulars. Please contact Beresford Adams - Chester Sales for full details and further information.


