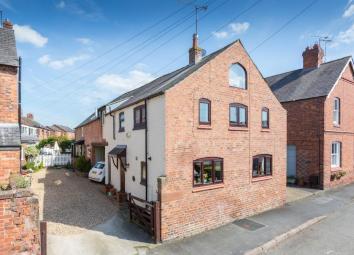Barn conversion for sale in Chester CH3, 2 Bedroom
Quick Summary
- Property Type:
- Barn conversion
- Status:
- For sale
- Price
- £ 219,950
- Beds:
- 2
- County
- Cheshire
- Town
- Chester
- Outcode
- CH3
- Location
- Church Street, Farndon, Chester, Cheshire CH3
- Marketed By:
- Leftmove Estate Agents
- Posted
- 2024-05-13
- CH3 Rating:
- More Info?
- Please contact Leftmove Estate Agents on 0330 098 9575 or Request Details
Property Description
***leftmove are excited to present this beautiful two bedroom barn conversion located in the sought after rural picturesque village of farndon*** Leftmove are excited to present this beautiful two bedroom barn conversion is located in the sought-after rural picturesque village of Farndon. Located just a few miles south of Chester with Farndon High St is just a stone's throw from the property. There is a wide range of local amenities and boutique shops with well regarding schools locally.
The Old Barn is a delightful little cottage with tons of character and some lovely original features. Timber beams, exposed red brick walls, suffolk-latch timber doors and a fabulous feature fireplace are all part of the charm of the house. The rooms are well-proportioned and freshly decorated, and the bathroom is wonderfully modern, having been recently updated. In brief, there's a kitchen, lounge/diner and a couple of storage cupboards on the ground floor, two double bedrooms, one en-suite shower room and the main bathroom on the first floor, and a converted loft room to the second floor. Just drop your bags and put the kettle on! They've made use of the local allotments to grow veggies and herbs etc, and often take a stroll along the riverfront, which is just a stone's throw from the barn. It's an ideal property for those who want a low-maintenance bolt-hole in the countryside, and those who enjoy outdoor pursuits - there's a sizable outdoor storage room which can easily house bikes, boots, camping gear etc, and the central location in the village is super convenient! *** do not miss out on this stunning barn***
A five minute journey will take you across a stunning Medieval bridge, and the scenery en-route is just delightful! Alternatively, pop across the River Dee to the neighbouring village of Holt, where you'll find further businesses and services to suit your everyday needs.
Ground Floor
Entrance Hallway
10' 2'' x 3' 8'' (3.1m x 1.14m) Entrance via a wooden door into the pleasant and bright entrance hall. Doors to the kitchen and lounge diner can be found here with stairs to the first floor.
Kitchen
10' 5'' x 8' 10'' (3.2m x 2.7m) UPVC windows to the side aspect. A traditional country kitchen complete with solid wood wall and base units, roll top work surfaces and tiled splash-backs to complete the traditional look. This kitchen has many unique features such as a Belfast sink, feature beams on the ceiling and open display cabinet units. Appliances comprise, integrated electric oven, grill, microwave and hob, and plumbing for either washing machine or dishwasher. There is a fully tiled floor, spotlight ceiling, power and light.
Lounge Dining Room
21' 7'' x 11' 9'' (6.6m x 3.6m) UPVC windows to the side aspect. This lounge has many character features visible, from the gorgeous red-brick feature fireplace with slate hearth and shelved inserts, to the beautiful exposed timber beams.
The dining space is at one end of the room slightly separated by a red brick archway to the dining space.
First Floor
En-Suite
6' 2'' x 4' 5'' (1.9m x 1.35m) The en-suite shower room is tiled throughout and has a white suite with WC, hand basin and electric shower.
Second Bedroom
11' 1'' x 8' 6'' (3.4m x 2.6m) UPVC dual aspect windows, fully carpeted, power and light.
Family Bathroom
6' 2'' x 5' 10'' (1.9m x 1.8m) UPVC window. The family bathroom is a modern white suite with grey and white schoolhouse-style tiling to compliment comprising WC, hand basin with vanity unit and bath with shower over with a glass shower screen. Chrome towel radiator.
Master Bedroom
13' 1'' x 10' 7'' (4m x 3.25m) Master bedroom has dual aspect windows with large, fitted wardrobes and a good-sized en-suite. Fully carpeted, power and light.
Second Floor
Loft Room/Third Bedroom
17' 6'' x 17' 6'' (5.35m x 5.35m) The loft has been converted into a multi purpose room, currently serving as a home office. There's a fitted, ladder-style staircase, two skylights, eaves storage, and views from the feature half moon window overlooking Church Street.
Exterior
External
There's additional storage available in a secure out-house, which has full power and light, and can easily hold your bikes, tools, camping gear etc. Parking is on street with Right of access to the front of the house. The external shed could be opened out into a courtyard garden.
Property Location
Marketed by Leftmove Estate Agents
Disclaimer Property descriptions and related information displayed on this page are marketing materials provided by Leftmove Estate Agents. estateagents365.uk does not warrant or accept any responsibility for the accuracy or completeness of the property descriptions or related information provided here and they do not constitute property particulars. Please contact Leftmove Estate Agents for full details and further information.

