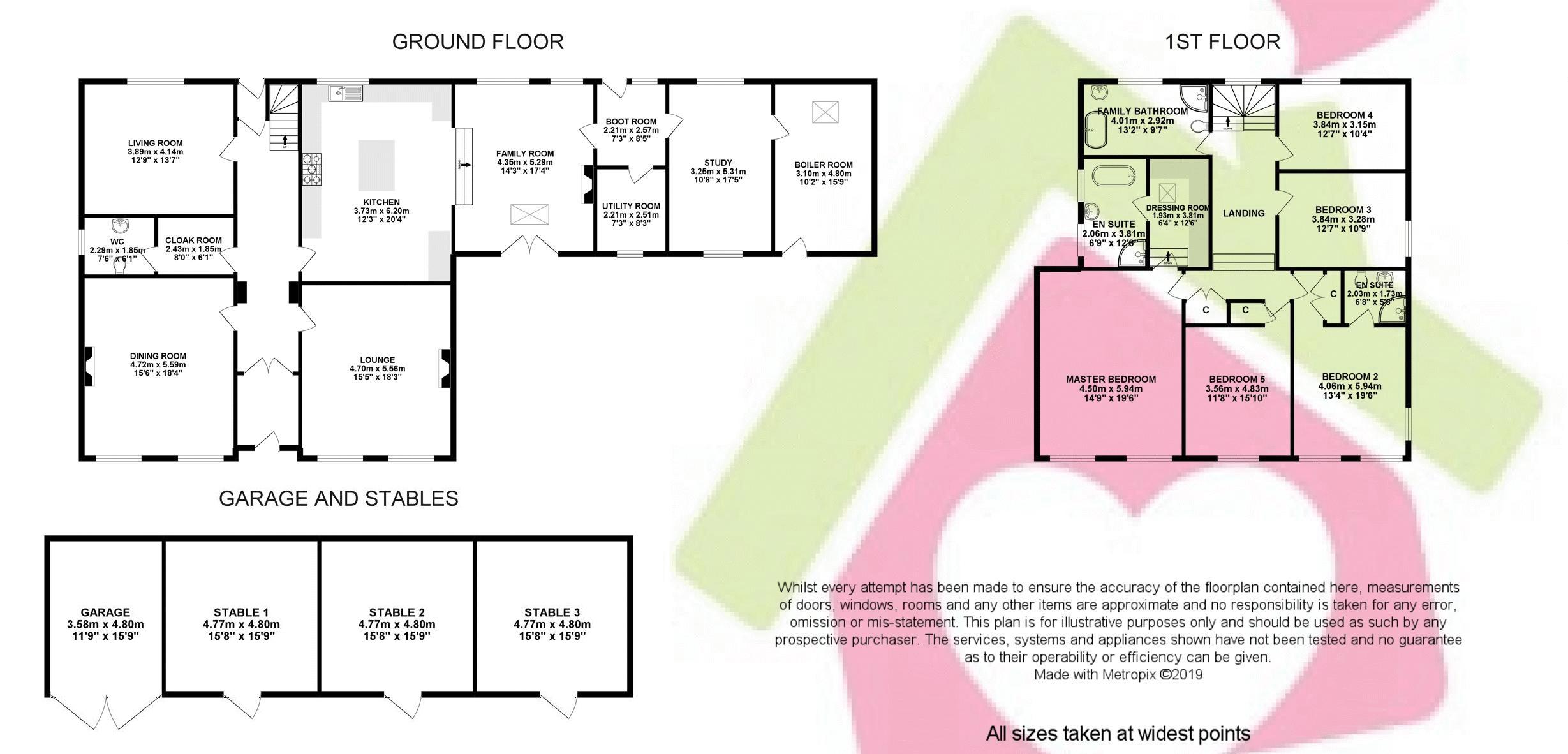Villa for sale in Maybole KA19, 5 Bedroom
Quick Summary
- Property Type:
- Villa
- Status:
- For sale
- Price
- £ 595,000
- Beds:
- 5
- Baths:
- 3
- Recepts:
- 4
- County
- South Ayrshire
- Town
- Maybole
- Outcode
- KA19
- Location
- Knockdon House, Knockdon, Carrick Hills KA19
- Marketed By:
- Donald Ross Estate Agents Ltd
- Posted
- 2019-05-04
- KA19 Rating:
- More Info?
- Please contact Donald Ross Estate Agents Ltd on 01292 373953 or Request Details
Property Description
A truly exceptional five bedroom Georgian mansion presented to the market in show home condition with extensive private gardens, stables and 4 acre paddock situated within an idyllic rural location with far reaching views over the Ayrshire countryside.
In more detail this charming property comprises an entrance vestibule, welcoming hallway, formal lounge with feature fireplace, formal dining room with elegant Georgian decor and wood burning stove, living room, cloakroom and wc and a bespoke fitted kitchen which opens onto a wonderful family room with vaulted ceiling and wood burning stove. There is also a study, boot room, utility room and boiler room on this level. Stairs from the hall continue to the first floor where there are five double bedrooms, two with en-suite plus there is a family bathroom. The master bedroom also benefits from a fully fitted dressing room.
Outside this property there are exceptional garden grounds. To the rear there is a sheltered garden which is enclosed by mature beech hedging. The majority of the garden grounds are to the front, where the view is simply spectacular. These grounds are well maintained with areas of lawn, mature trees and shrubs and seasonal planting. Adjacent to the property there is a stone built garage and three good sized stables the light, power and water.
Opposite Knockdon House there is a wonderful grass paddock which is circa 4.14 acres and has had planning permission granted to a riding arena. Without doubt this property is an exceptional country home with immediate onsite equestrian facilities located only a short drive from Alloway village and Ayr Town centre.
Ground Floor
Lounge (18' 3'' x 15' 5'' (5.56m x 4.70m))
Dining Room (18' 4'' x 15' 6'' (5.58m x 4.72m))
Living Room (13' 7'' x 12' 9'' (4.14m x 3.88m))
Kitchen (20' 4'' x 12' 3'' (6.19m x 3.73m))
Family Room (17' 4'' x 14' 3'' (5.28m x 4.34m))
Boot Room (8' 5'' x 7' 3'' (2.56m x 2.21m))
Utility Room (8' 3'' x 7' 3'' (2.51m x 2.21m))
Study (17' 5'' x 10' 8'' (5.30m x 3.25m))
Boiler Room (15' 9'' x 10' 2'' (4.80m x 3.10m))
WC (6' 6'' x 6' 1'' (1.98m x 1.85m))
Cloakroom (6' 4'' x 6' 1'' (1.93m x 1.85m))
First Floor
Master Bedroom (19' 6'' x 14' 9'' (5.94m x 4.49m))
En Suite (12' 6'' x 6' 9'' (3.81m x 2.06m))
Dressing Room (12' 6'' x 6' 4'' (3.81m x 1.93m))
Bedroom 2 (19' 6'' x 13' 4'' (5.94m x 4.06m))
En Suite (6' 8'' x 5' 8'' (2.03m x 1.73m))
Bedroom 3 (12' 7'' x 10' 9'' (3.83m x 3.27m))
Bedroom 4 (12' 7'' x 10' 9'' (3.83m x 3.27m))
Bedroom 5 (15' 10'' x 11' 8'' (4.82m x 3.55m))
Family Bathroom (13' 2'' x 9' 7'' (4.01m x 2.92m))
Garage (15' 9'' x 11' 9'' (4.80m x 3.58m))
Stable 1 (15' 8'' x 15' 9'' (4.77m x 4.80m))
Stable 2 (15' 8'' x 15' 9'' (4.77m x 4.80m))
Stable 3 (15' 8'' x 15' 9'' (4.77m x 4.80m))
Property Location
Marketed by Donald Ross Estate Agents Ltd
Disclaimer Property descriptions and related information displayed on this page are marketing materials provided by Donald Ross Estate Agents Ltd. estateagents365.uk does not warrant or accept any responsibility for the accuracy or completeness of the property descriptions or related information provided here and they do not constitute property particulars. Please contact Donald Ross Estate Agents Ltd for full details and further information.


