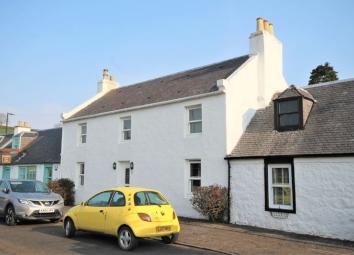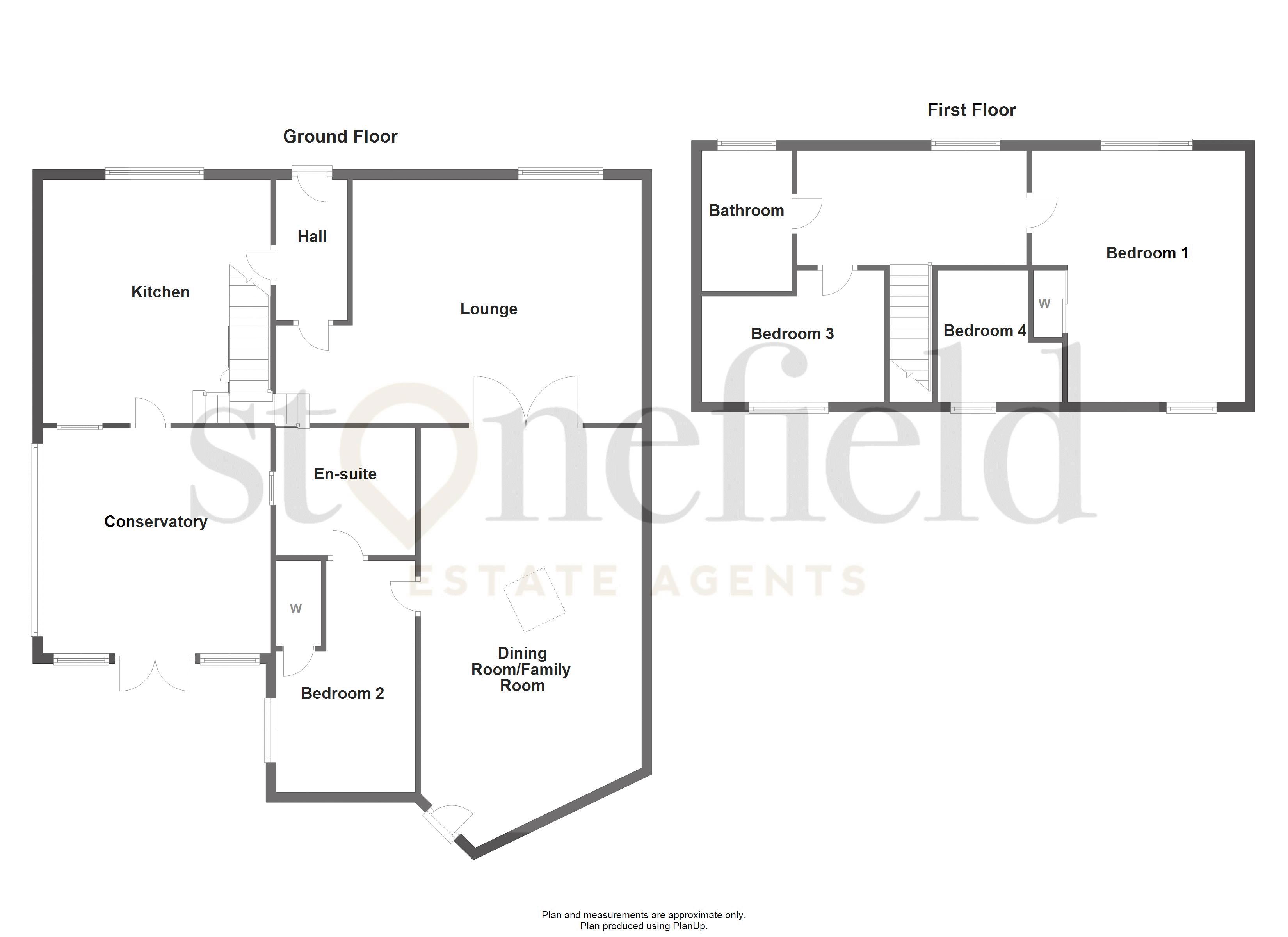Villa for sale in Maybole KA19, 4 Bedroom
Quick Summary
- Property Type:
- Villa
- Status:
- For sale
- Price
- £ 210,000
- Beds:
- 4
- Baths:
- 2
- Recepts:
- 2
- County
- South Ayrshire
- Town
- Maybole
- Outcode
- KA19
- Location
- Straiton Road, Kirkmichael, Maybole KA19
- Marketed By:
- Stonefield Estate Agents
- Posted
- 2019-05-04
- KA19 Rating:
- More Info?
- Please contact Stonefield Estate Agents on 01292 373985 or Request Details
Property Description
Number 9 represents a unique and wonderful opportunity to own a charming yet substantial family home set amid the rolling hills of South Ayrshire in the picturesque village of Kirkmichael only a short walk to the village store, Primary School and the highly regarded Kirkmichael Arms restaurant.
The current owners have created a beautiful spacious home with an abundance of character and quality from beamed ceilings to the remodelling of the bathroom, providing that touch of luxury. All main rooms are bright and airy and offer flexible accommodation across two levels.
Internally the accommodation comprises; a magnificent lounge with multi-fuel stove and French doors leading to the dining room/family room. The dining room/family has a door leading out to the garden. The ground floor bedroom enjoys views over the rear garden and comes with an en-suite shower room. At the heart of the home is the stunning kitchen, offering a generous dining space for all the family and guests. The conservatory is a lovely room to soak up the sun’s rays and look out upon the tranquil rear garden. On the upper floor there are three spacious bedrooms and a luxurious bathroom. This property enjoys a large private gravel driveway for off street parking, leading to a summer house for external storage. The rear garden is mainly laid to lawn and has a wealth of plants and shrubs which will make for a glorious splash of colour in the summer months, providing the ideal space for summer barbeques. Early viewing of this desirable home is highly recommended to fully appreciate the quality and location. EPC Band: F
Room Sizes;
Ground Floor:
Lounge; 15.93 ft x 18.89 ft
Dining Kitchen; 15.97 ft x 14.70 ft
Dining Room/Family Room; (Irregular Shape) Minimum Sizes; 14.81 ft x 8.57 ft
Conservatory; 8.23 ft x 11.26 ft
Bedroom 2; 12.55 ft x 9.86 ft
En-Suite Shower Room; 2.94 ft x 8.43 ft
Upper Floor:
Bedroom 1; 15.96 ft x 13.61 ft (max)
Bedroom 3; 10.66 ft (max) x 11.15 ft
Bedroom 4: 10.61 ft x 8.02 (max)
Family Bathroom; 6.49 ft x 5.99 ft
Property Location
Marketed by Stonefield Estate Agents
Disclaimer Property descriptions and related information displayed on this page are marketing materials provided by Stonefield Estate Agents. estateagents365.uk does not warrant or accept any responsibility for the accuracy or completeness of the property descriptions or related information provided here and they do not constitute property particulars. Please contact Stonefield Estate Agents for full details and further information.


