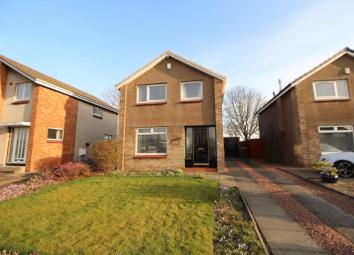Villa for sale in Kirkcaldy KY2, 3 Bedroom
Quick Summary
- Property Type:
- Villa
- Status:
- For sale
- Price
- £ 175,000
- Beds:
- 3
- Baths:
- 1
- Recepts:
- 1
- County
- Fife
- Town
- Kirkcaldy
- Outcode
- KY2
- Location
- Barry Road, Kirkcaldy KY2
- Marketed By:
- Remax
- Posted
- 2019-02-15
- KY2 Rating:
- More Info?
- Please contact Remax on 01592 508039 or Request Details
Property Description
Early viewing is essential! Susan Morton at re/max is delighted to market this stunning detached family villa which has been recently modernised in 2018 to a high standard. Situated within the ever popular Dunnikier Estate close to the A92 (Edinburgh) link road, both primary and secondary schools, local shops, the main shops within Fife Retail Park and a short distance of the town centre with its varied amenities. Tastefully presented accommodation comprising: Hallway, lounge, fabulous open plan dining kitchen with all integrated appliance, 3 bedrooms and modern shower room. Gas central heating (new system and boiler), double glazing, upvc soffits and facias. Garden ground with driveway for several vehicles and garage.
Entrance
Entrance to the property is over a pathway leading to the main door with opaque glazed side screens, which opens into the hallway.
Hallway
The hallway with side facing window, allows access into the lounge and dining kitchen. Wood effect laminate floor, four ceiling downlights and radiator.
Lounge (13' 5'' x 10' 4'' (4.09m x 3.15m))
The lounge features a front facing window and a gas fire with surround. Newly fitted carpet, coved ceiling with light point, radiator, tv point, telephone point and ample power points. Door with glazed panel leading into the hallway.
Dining Kitchen (16' 6'' x 11' 0'' (5.03m x 3.35m))
The kitchen and dining area are open plan, newly refurbished, featuring a side facing window, newly fitted patio doors leading out into the rear garden and incorporates both wall and floor mounted units including an integrated fridge/freezer, dishwasher, washer dryer and microwave, built-in electric oven and induction hob with chrome/glass extractor canopy over, work surfaces over including a breakfasting bar, and a sink unit. Wood effect laminate floor, ceiling light point, six downlights, radiator and ample power points. Door with glazed panel leading into the hallway.
Staircase & Upper Hallway
The staircase and upper hallway with wood and glass balustrade allows access into all three bedrooms, the shower room, the partially floored loft space with ramsay ladder and incorporates a built-in cupboard. Fitted carpet and four ceiling downlights.
Bedroom One (13' 2'' x 10' 0'' (4.01m x 3.05m))
This bedroom features a front facing window and a fitted wardrobe with double doors. Newly fitted carpet, ceiling light point, radiator and ample power points. Door leading into the hallway.
Bedroom Two (10' 0'' x 11' 5'' (3.05m x 3.48m))
This bedroom features a rear facing window and a fitted wardrobe with double sliding doors. Newly fitted carpet, ceiling light point, radiator and ample power points. Door leading into the hallway.
Bedroom Three (10' 5'' x 7' 7'' (3.17m x 2.31m))
This bedroom features a front facing window and a built-in cupboard. Newly fitted carpet, ceiling light point, radiator and ample power points. Door leading into the hallway.
Shower Room (6' 2'' x 5' 9'' (1.88m x 1.75m))
The modern shower room is partially tiled, features a rear facing opaque glazed window and incorporates a low flush wc, a wash hand basin within a vanity unit and a shower cubicle. Tiled floor, four ceiling downlights and chrome radiator/towel rail. Door leading into the hallway.
Garden
The front garden ground is laid to lawn, flowerbeds with mature plants, shrubs, pathway, paved and chipped driveway with double wrought iron gates leading to the garage and allowing access around into the rear garden. The rear garden ground is enclosed by fencing, is laid to paved patio, pathways, lawn, flowerbeds with mature plants, bushes, shrubs and incorporates the garage.
Garage
The garage features an up and over vehicular door, a side pedestrian door and four side windows.
Extras
Floor coverings, window blinds, some light fittings, built-in electric oven and induction hob with chrome/glass extractor canopy over, integrated fridge/freezer, washer dryer, dishwasher and microwave.
Property Location
Marketed by Remax
Disclaimer Property descriptions and related information displayed on this page are marketing materials provided by Remax. estateagents365.uk does not warrant or accept any responsibility for the accuracy or completeness of the property descriptions or related information provided here and they do not constitute property particulars. Please contact Remax for full details and further information.

