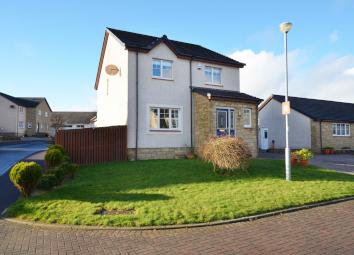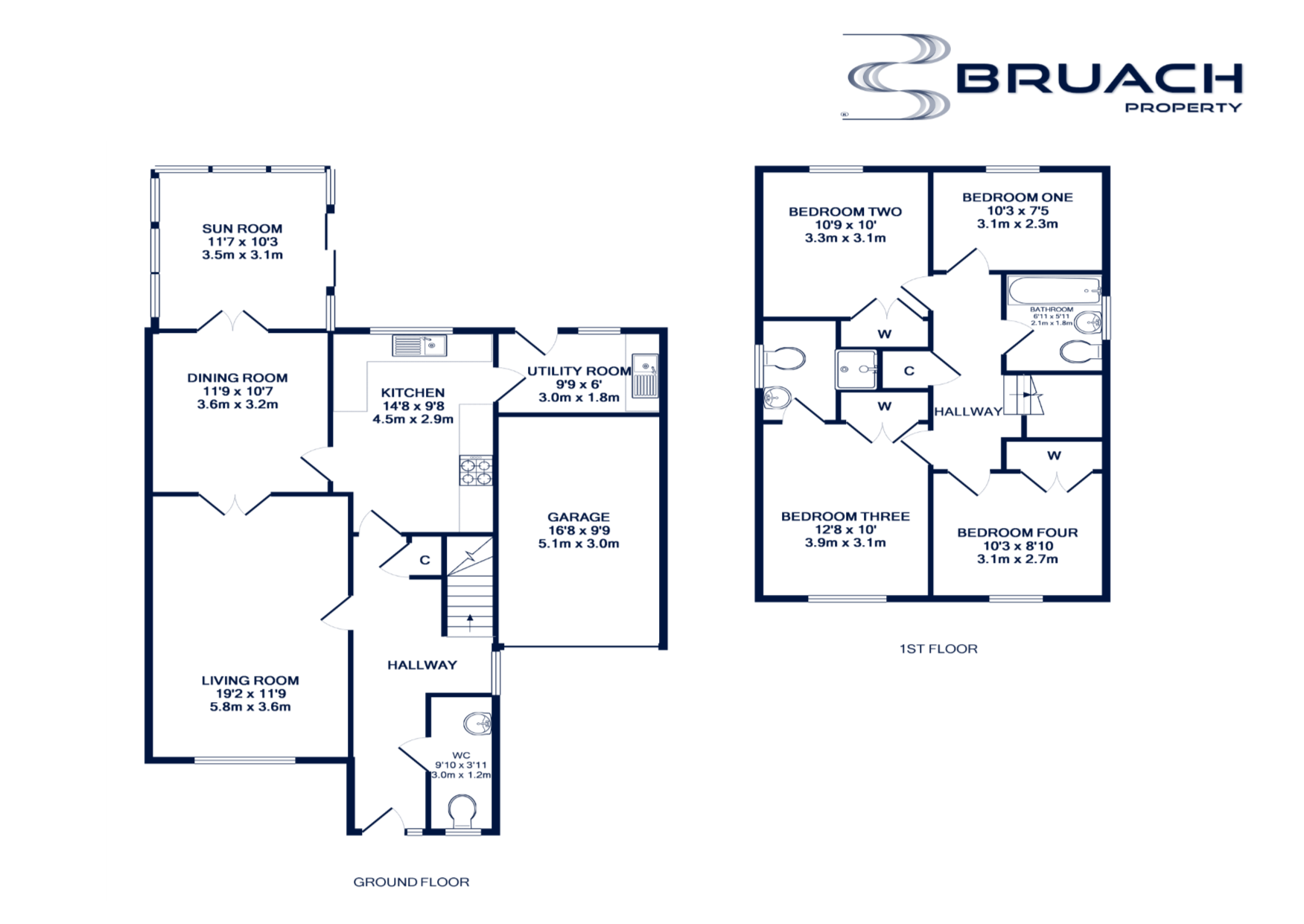Villa for sale in Kilmarnock KA2, 4 Bedroom
Quick Summary
- Property Type:
- Villa
- Status:
- For sale
- Price
- £ 225,000
- Beds:
- 4
- County
- East Ayrshire
- Town
- Kilmarnock
- Outcode
- KA2
- Location
- 1 Merkland Park, Dundonald KA2
- Marketed By:
- Bruach Property
- Posted
- 2024-04-20
- KA2 Rating:
- More Info?
- Please contact Bruach Property on 01292 877910 or Request Details
Property Description
Bruach Property are delighted to offer to the market this beautiful 4 bedroom detached family home with sunroom, located within a quiet cul-de-sac in a much sought after area of Dundonald. This property would be a fantastic acquisition for a family, as its superb spot offers a great school catchment area and commuting links. The house has been well designed to maximise privacy and the natural available light creates a modern ambience. It has been decorated throughout with a contemporary theme and evokes a feeling of homeliness.
As you enter the property you will find a bright, welcoming entrance hallway with stairs to the first floor and on the right you will find a convenient WC and sink. To the left of the hallway you will find a large, beautifully finished lounge with feature fireplace with double doors which leads onto the formal dining room. The dining room is decorated in neutral colours and is perfect for dinner parties with access from the kitchen and separate double doors that lead out to the sun room allowing natural light to fill the space. The sunroom faces on to the rear garden which is thoughtfully designed to be easily maintained while the high fencing around the perimeter of the garden evokes the feeling of privacy.
Towards the end of the hallway is a modern Kitchen/diner with floor and wall mounted units paired with a matching work top and tiled splash backs. Integrated into the units are various appliances including a fridge, freezer, dishwasher, gas hob, double oven as well as a cooker hood and sink which sits below a window looking out on to the rear garden. This kitchen comprises a variety of storage which includes built in cupboards and drawers of varying depths maximising the available space in this good sized kitchen. Leading off from the kitchen you will find a utility room with an external door providing access to the rear garden.
The modern decor on the ground floor of the property is continued throughout the first floor that is accessed via a staircase leading from the entrance hall onto the landing which provides access to the four double bedrooms and family bathroom. Bedroom one and two are located to rear of the property with bedroom two benefiting from having a built-in wardrobe. To the front of the property you will find bedroom three and four also benefiting from built in wardrobes and views over the surrounding country side. The master bedroom further benefits from having an en-suite. Completing the accommodation on this floor is the family bathroom consisting of a WC, bath and sink.
To the front of the property the garden grounds are laid grass lawn with a mono block path and driveway located to the right of the property. The driveway provides ample parking for several vehicles and leads to an integral garage. To the rear you will find an enclosed easily maintained garden surrounded by a timber fence with grass lawn, mono block patio and mature shrubs. To the side of the property you will find an additional seating area laid with stone decorative chips. The rear garden can also be accessed by a gate to the right of the property.
Property Location
Marketed by Bruach Property
Disclaimer Property descriptions and related information displayed on this page are marketing materials provided by Bruach Property. estateagents365.uk does not warrant or accept any responsibility for the accuracy or completeness of the property descriptions or related information provided here and they do not constitute property particulars. Please contact Bruach Property for full details and further information.


