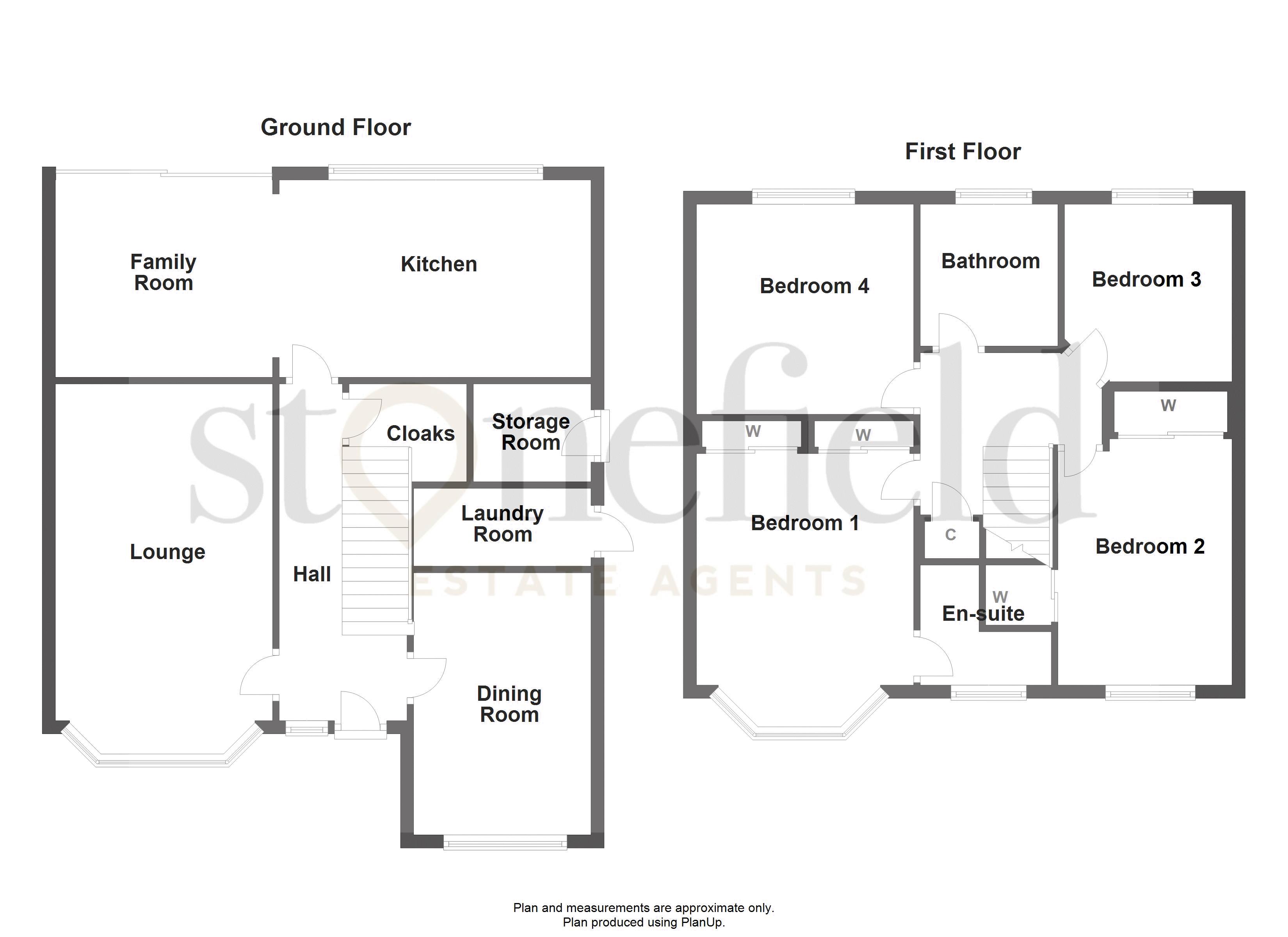Villa for sale in Kilmarnock KA3, 4 Bedroom
Quick Summary
- Property Type:
- Villa
- Status:
- For sale
- Price
- £ 215,000
- Beds:
- 4
- Baths:
- 3
- Recepts:
- 2
- County
- East Ayrshire
- Town
- Kilmarnock
- Outcode
- KA3
- Location
- Burns Way, Kilmarnock KA3
- Marketed By:
- Stonefield Estate Agents
- Posted
- 2024-04-20
- KA3 Rating:
- More Info?
- Please contact Stonefield Estate Agents on 01292 373985 or Request Details
Property Description
Number 10 Burns Way is a stunning modern detached villa situated within an exclusive private cul-de-sac, within one of KIlmarnock's most sought after areas. Properties in Burns Way rarely come up for sale and number 10 is truly an exceptional property. Immaculate in every way from the pristine gardens to the high-end quality kitchen, this extensive property reflects the owners eye for quality and attention to detail.
Internally, this luxurious home comprises; a large reception hallway leading to the main living apartments, WC/cloak room, a generous front facing lounge with bay window, living flame gas fire with marble fireplace, converted garage/dining room. Forming the heart of the home and a very social area is the exceptional bespoke fully fitted kitchen by Beckermann with a dining area leading to the open plan family area, overlooking the rear gardens. Integrated appliances include; top of the range Siemens pyrolytic self-cleaning oven, Siemens oven and microwave, full height fridge, induction hob, Neff extractor fan and dishwasher.
Side entrance to the kitchen encompasses fully fitted Glide-a-Robe sliding doors providing a superb level of storage with free standing freezer. Separate laundry room.
Upstairs, you will find the luxury master bedroom with bay window and full wall integrated wardrobes and en-suite shower room, three further double bedrooms and a family bathroom with three piece white suite completes the internal accommodation.
Externally, the property has a mono block driveway and lawn area to the front. To the rear, the spacious garden with patio area is a tranquil place to enjoy the summer sunshine.
Dimensions;
Lounge; 16.27ft (max) x 10.96ft
Dining Room; 13.02ft x 8.11ft
WC/Cloak room; 4.89ft x 5.51ft
Dining Kitchen; 9.43ft x 15.08ft
Family area; 9.50t x 10.46ft
Laundry Room; 3.75ft x 8.47ft
Upstairs;
Master bedroom; 14.44ft (not including wardrobes) x 10.99ft
En-suite; 7.41ft (max) x 6.33ft (max)
Bedroom 2; 14.29ft (not including wardrobes) x 8.59ft (not including wardrobes)
Bedroom 3; 9.75ft x 10.97ft
Bedroom 4; 8.44ft x 8.39ft
Family Bathroom; 6.43ft x 6.58ft
Property Location
Marketed by Stonefield Estate Agents
Disclaimer Property descriptions and related information displayed on this page are marketing materials provided by Stonefield Estate Agents. estateagents365.uk does not warrant or accept any responsibility for the accuracy or completeness of the property descriptions or related information provided here and they do not constitute property particulars. Please contact Stonefield Estate Agents for full details and further information.


