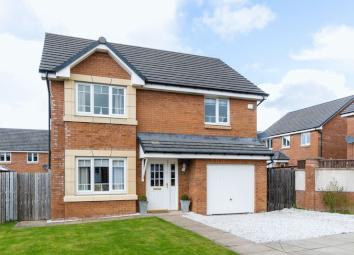Villa for sale in Kilmarnock KA1, 4 Bedroom
Quick Summary
- Property Type:
- Villa
- Status:
- For sale
- Price
- £ 220,000
- Beds:
- 4
- Baths:
- 3
- Recepts:
- 3
- County
- East Ayrshire
- Town
- Kilmarnock
- Outcode
- KA1
- Location
- 15 Lochlea Wynd, Annandale, Kilmarnock KA1
- Marketed By:
- Donald Ross Estate Agents Ltd
- Posted
- 2024-04-20
- KA1 Rating:
- More Info?
- Please contact Donald Ross Estate Agents Ltd on 01563 610988 or Request Details
Property Description
Donald Ross Residential are delighted to present to the market 15 Lochlea Wynd, Annandale, Kilmarnock. This immaculate and rarely available four-bedroom detached family villa has been considerably upgraded by the current owners throughout to an extremely high standard and will appeal to vast array of buyers throughout the market.
This lovely family villa has flexible accommodation which is formed over two levels. The ground floor accommodation comprises; spacious and welcoming entrance hallway with modern W.C, large comfortable formal lounge with patio doors out over the garden, dining room / fifth bedroom and a stylish contemporary breakfasting kitchen with utility room off.
An attractive staircase rises to the first floor which hosts four double bedrooms, the master benefits from en-suite shower room facilities plus there is a beautiful three-piece family bathroom. The property is complete with gas central heating, double glazing and has excellent storage space throughout.
Outside, the front of the property there is a large driveway providing off street car and a front & side garden mainly laid to lawn. To the rear the property has a spacious, secure and landscaped garden ideal for outdoor entertaining.
To fully appreciate this wonderful family home early viewing is highly recommended.
Ground Floor
Lounge (16' 1'' x 14' 2'' (4.90m x 4.31m))
Kitchen (10' 5'' x 9' 0'' (3.17m x 2.74m))
Dining Room (9' 1'' x 9' 1'' (2.77m x 2.77m))
Utility Room (6' 8'' x 6' 0'' (2.03m x 1.83m))
WC (6' 10'' x 3' 5'' (2.08m x 1.04m))
Garage (17' 8'' x 8' 6'' (5.38m x 2.59m))
First Floor
Bedroom 1 (12' 8'' x 9' 11'' (3.86m x 3.02m))
En Suite (12' 6'' x 4' 8'' (3.81m x 1.42m))
Bedroom 2 (13' 8'' x 8' 2'' (4.16m x 2.49m))
Bedroom 3 (9' 11'' x 9' 6'' (3.02m x 2.89m))
Bedroom 4 (9' 11'' x 7' 2'' (3.02m x 2.18m))
Bathroom (8' 10'' x 7' 10'' (2.69m x 2.39m))
Property Location
Marketed by Donald Ross Estate Agents Ltd
Disclaimer Property descriptions and related information displayed on this page are marketing materials provided by Donald Ross Estate Agents Ltd. estateagents365.uk does not warrant or accept any responsibility for the accuracy or completeness of the property descriptions or related information provided here and they do not constitute property particulars. Please contact Donald Ross Estate Agents Ltd for full details and further information.


