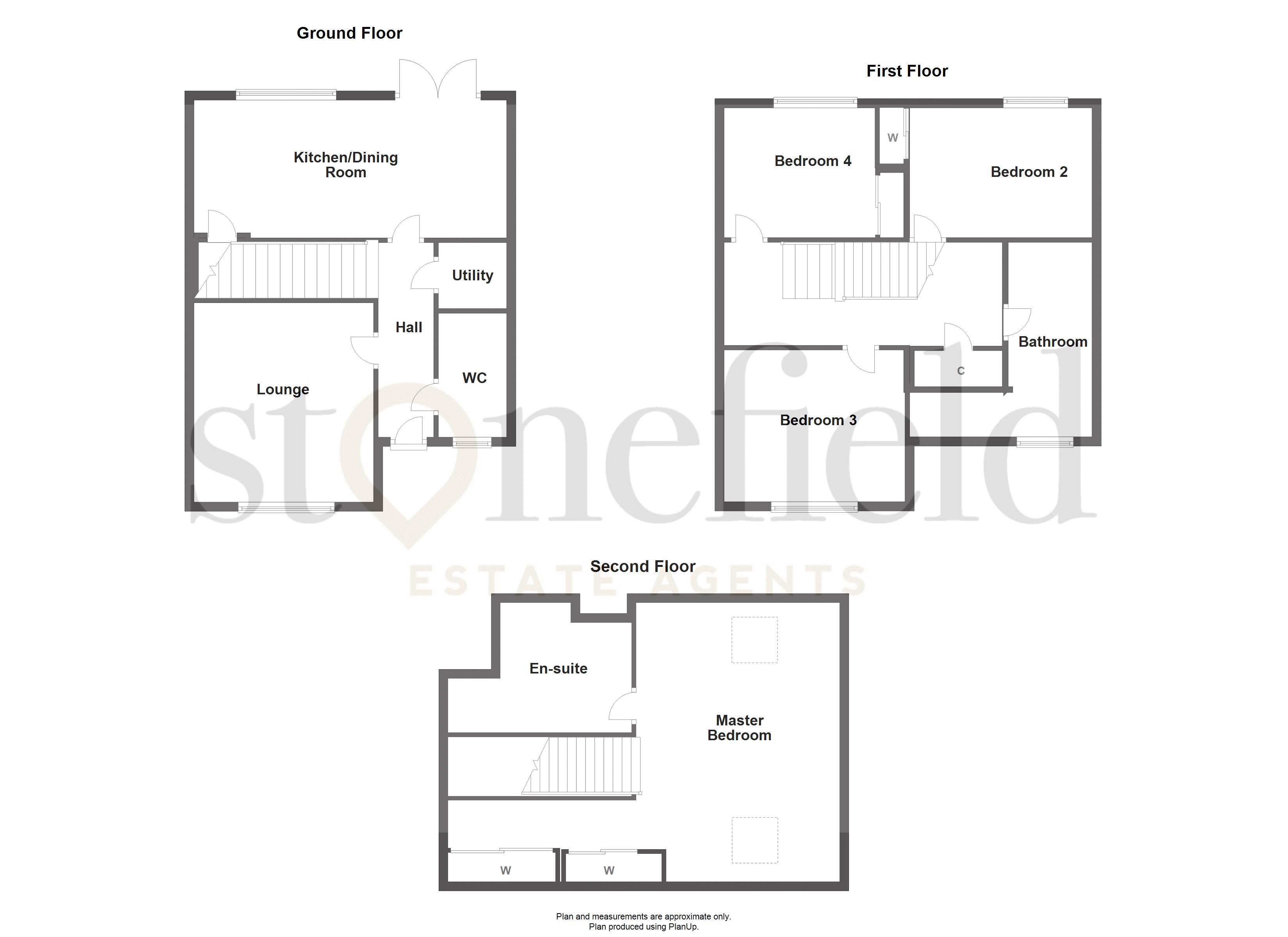Villa for sale in Cumnock KA18, 4 Bedroom
Quick Summary
- Property Type:
- Villa
- Status:
- For sale
- Price
- £ 160,000
- Beds:
- 4
- Baths:
- 3
- Recepts:
- 1
- County
- East Ayrshire
- Town
- Cumnock
- Outcode
- KA18
- Location
- Cairn Road, Cumnock KA18
- Marketed By:
- Stonefield Estate Agents
- Posted
- 2024-04-07
- KA18 Rating:
- More Info?
- Please contact Stonefield Estate Agents on 01292 373985 or Request Details
Property Description
Number 7 Horseclaugh Close represents a wonderful opportunity to own a beautiful family home within a first class location by quality builder Barony Developments, situated on the edge of Cumnock, bordered by beautiful Ayrshire countryside. "The Crawford" is a spacious 4 bedroom townhouse villa offering generous family accommodation over three levels and a standard of finish rarely seen, with a high quality Magnet Kitchen and integrated appliances to include fridge/freezer, dishwasher, four burner gas hob and cooker hood. The bright internal accommodation comprises, reception hallway, a spacious front facing lounge, a fabulous dining kitchen with French doors leading to the garden, downstairs W.C. Upstairs, on the first floor, you will find three spacious bedrooms and a luxury family bathroom with quality tiling, bath and separate walk-in shower. The Master Suite is located on the second floor, and is a beautiful light and airy room, with the added benefit of built-in wardrobes and an en-suite shower room. This fantastic home comes complete with a mono block driveway and turfed front garden, the rear garden being fully enclosed by a high timber fence. In addition the property has gas central heating and double glazing. Cairn Manor represents a rare opportunity to purchase a high quality home at an affordable price providing excellent value for money. EPC Band: B
Dimensions;
Ground floor
Lounge; 14.48ft x 12.12ft
Dining Kitchen; 9.37ft x 21.53ft
W.C/Cloaks; 8.21ft x 4.22ft
First floor
Bedroom 2; 9.39ft x x 9.53ft (measured to face of wardrobes)
Bedroom 3; 10.83ft x 12.12ft
Bedroom 4; 9.40ft x 9.55ft (measured to face of wardrobes)
Family Bathroom & Shower Room; 13.40ft x 5.43ft (excluding shower cubicle)
Second floor
Master Bedroom; 16.42ft x 13.44ft (excluding wardrobes)
En-suite; 5.27ft x 7.82ft (max)
Property Location
Marketed by Stonefield Estate Agents
Disclaimer Property descriptions and related information displayed on this page are marketing materials provided by Stonefield Estate Agents. estateagents365.uk does not warrant or accept any responsibility for the accuracy or completeness of the property descriptions or related information provided here and they do not constitute property particulars. Please contact Stonefield Estate Agents for full details and further information.


