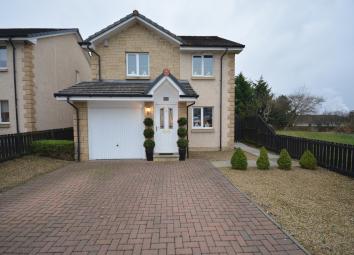Villa for sale in Cumnock KA18, 4 Bedroom
Quick Summary
- Property Type:
- Villa
- Status:
- For sale
- Price
- £ 135,000
- Beds:
- 4
- County
- East Ayrshire
- Town
- Cumnock
- Outcode
- KA18
- Location
- Dippol Crescent, Auchinleck, Cumnock KA18
- Marketed By:
- Greig Residential
- Posted
- 2024-04-07
- KA18 Rating:
- More Info?
- Please contact Greig Residential on 01560 349989 or Request Details
Property Description
Greig Residential are delighted to present to the market this fantastic detached villa set within a popular residential development situated upon an enviable plot bordered by open country views. This villa has spacious accommodation over two levels comprising; cloaks, lounge, dining room, modern fitted kitchen, four bedrooms, bathroom and garage. There is a fully enclosed, well maintained rear garden and neat monobloc driveway to front allowing for off street parking.
Hallway
1.06m x 5.58m (3' 6" x 18' 4") Bright entrance hallway with doors to lounge, dining, w.C. And sitting room, neutral decor and laminate flooring.
Dining room
2.53m x 2.69m (8' 4" x 8' 10") Good sized dining room with double glazed window to front, ample space for dining table and chairs, neutral decor, laminate flooring and doors to hallway and kitchen.
Lounge
4.13m x 4.06m (13' 7" x 13' 4") Generous sized formal lounge with double glazed window to rear, carpeted staircase to upper level, neutral decor, fitted carpet, double glazed patio doors to rear garden and doors to hallway and kitchen.
Kitchen
2.44m x 5.16m (8' 0" x 16' 11") Modern fitted kitchen with ample base and wall storage units with complimentary work surfaces and tiled splashback, stainless steel sink/drainer, integrated oven, gas hob and hood and fridge/freezer, plumbing and space for washing machine and dishwasher, neutral decor, vinyl flooring, double glazed window to rear and door to side gardens.
Upper hallway
1.97m x 3.05m (6' 6" x 10' 0") Upper hallway allowing access to four bedrooms and bathroom, double glazed window to side, neutral decor and fitted carpet.
Bedroom one
3.82m x 3.12m (12' 6" x 10' 3") Generous sized master bedroom with double glazed window to rear, double fitted wardrobes allowing for ample storage, neutral contemporary decor, fitted carpet and door to en suite.
En suite
Modern shower room with suite comprising; w.C., wash hand basin and shower cubicle with overhead shower, neutral decor, tiling to walls and tiled flooring.
Bedroom two
2.72m x 3.17m (8' 11" x 10' 5") Second double bedroom with double glazed window to front, double fitted wardrobes allowing for ample storage, neutral decor and fitted carpet.
Bedroom three
2.72m x 2.91m (8' 11" x 9' 7") Third double bedroom with double glazed window to rear, storage cupboard with hanging rail allowing for ample storage, neutral decor and fitted carpet.
Bedroom four
2.75m x 2.65m (9' 0" x 8' 8") Fourth bedroom with double glazed window to front, double fitted wardrobes, neutral decor and fitted carpet.
Bathroom
1.86m x 1.90m (6' 1" x 6' 3") Completing the accommodation is the family bathroom with modern suite comprising; w.C., wash hand basin and bath with overbath electric shower, fully tiled walls and flooring, neutral decor and double glazed window to side.
Garage room
The property further benefits from garage with planning permission which is currently used as a sitting room with light and power and internal access.
Gardens
The property is situated upon a good sized corner plot offering open outlooks to the side.
To the front a generous monobloc driveway allows for ample parking for several vehicle with neat chipped borders and side gate access.
The rear garden offers a fully enclosed outdoor space designed with ease of maintenance in mind laid to chips with paved areas.
Disclaimer
These particulars are issued in good faith but do not constitute representations of fact or form part of any offer or contract. The matters referred to in these particulars should be independently verified by prospective buyers. Neither greig residential nor any of its employees or agents has any authority to make or give any representation or warranty whatever in relation to this property. All room dimensions are at widest points approx.
Property Location
Marketed by Greig Residential
Disclaimer Property descriptions and related information displayed on this page are marketing materials provided by Greig Residential. estateagents365.uk does not warrant or accept any responsibility for the accuracy or completeness of the property descriptions or related information provided here and they do not constitute property particulars. Please contact Greig Residential for full details and further information.

