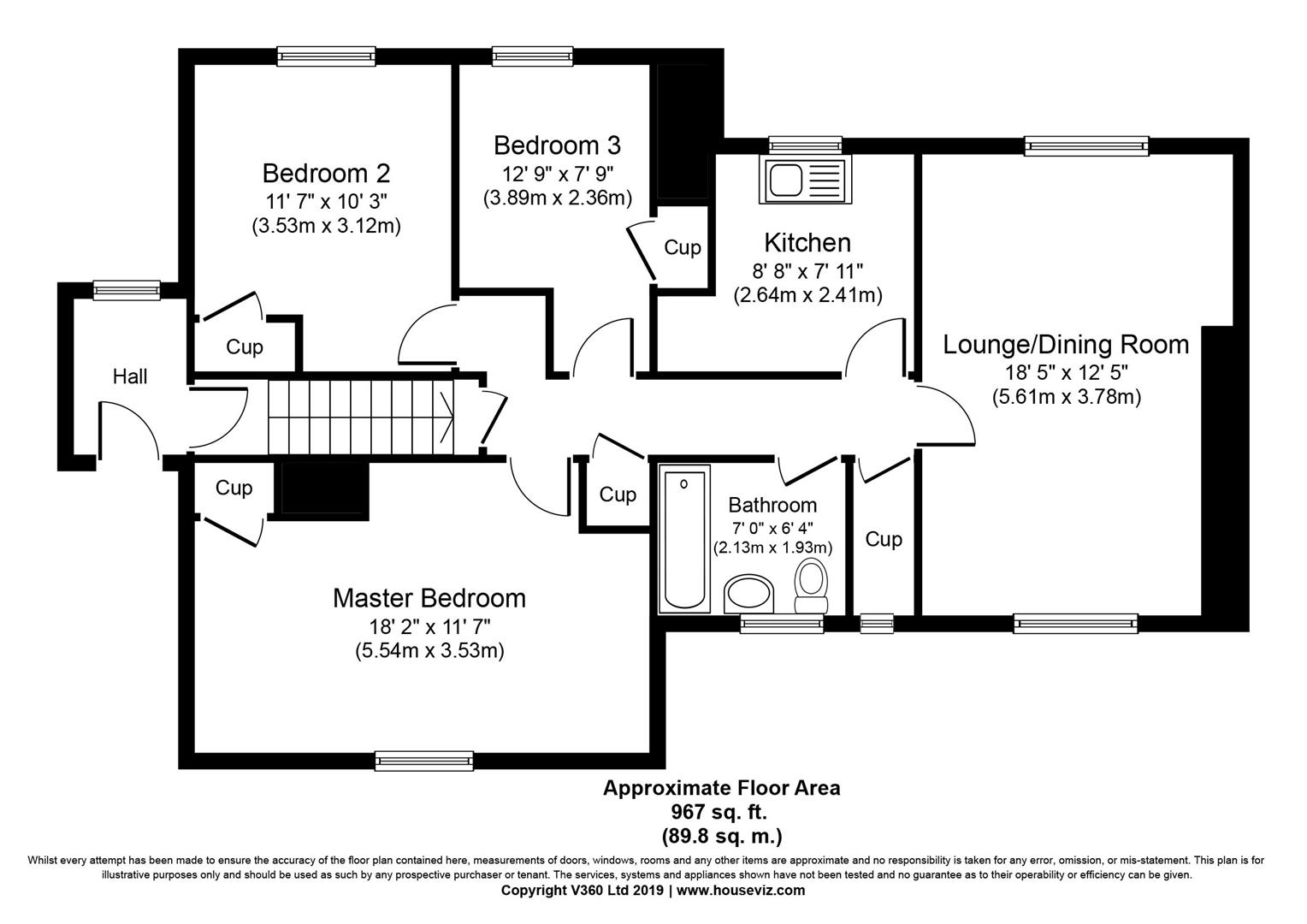Villa for sale in Broxburn EH52, 3 Bedroom
Quick Summary
- Property Type:
- Villa
- Status:
- For sale
- Price
- £ 139,000
- Beds:
- 3
- Baths:
- 1
- Recepts:
- 1
- County
- West Lothian
- Town
- Broxburn
- Outcode
- EH52
- Location
- Burnside Road, Uphall, Broxburn EH52
- Marketed By:
- Knightbain Estate Agents Ltd
- Posted
- 2024-05-13
- EH52 Rating:
- More Info?
- Please contact Knightbain Estate Agents Ltd on 01506 321872 or Request Details
Property Description
A welcoming ambiance greets you at the door of this superb, bright and spacious traditional upper villa. A credit to the present owners who have transformed this property and truly made it a home. The subjects enjoy a private south facing garden in addition to a shared Rear Garden with drying area. Local amenities virtually on the door step and the railway station within walking distance make for a perfect location all round.
Accommodation comprises -
Entrance Hall, Inner Hall, Lounge/Dining Room, Kitchen, Three Bedrooms and Bathroom..
Entrance Hall
The property is accessed from the side of the building via an external staircase. Laminate flooring and carpeted staircase. Rear facing window floods the space with natural light.
Inner Hallway
Provides access to all accommodation. Hatch to partly floored attic space. Laminate flooring.
Lounge/ Dining Room (5.61m x 3.78m (18'5 x 12'5))
Dual aspect windows flood the room with natural light. Fireplace with gas fire provides a focal point. Shelved alcove with cupboard underneath. Laminate flooring.
Kitchen (2.64m x 2.41m (8'8 x 7'11))
Modern base and wall mounted units with contrasting worktops. Gas hob, electric oven and space for fridge freezer and washing machine. Rear facing window with roller blind. Laminate flooring.
Master Bedroom (5.54m x 3.53m (18'2 x 11'7))
Front facing window with roller blind. Space for free standing furniture. Carpeted flooring.
Bedroom Two (3.53m x 3.12m (11'7 x 10'3))
Currently used as a Play Room. Rear facing window with roller blind. Cupboard. Laminate flooring.
Bedroom Three (3.89m x 2.36m (12'9 x 7'9))
Rear facing window with roller blind. Cupboard. Carpeted flooring.
Bathroom (2.13m x 1.93m (7' x 6'4))
Modern three piece suite with shower over bath. Front facing window with roller blind. Laminate flooring.
Garden
Fully enclosed south facing Garden laid to lawn with patio area in the corner. There is also a shared area of Garden ground with drying area.
Property Location
Marketed by Knightbain Estate Agents Ltd
Disclaimer Property descriptions and related information displayed on this page are marketing materials provided by Knightbain Estate Agents Ltd. estateagents365.uk does not warrant or accept any responsibility for the accuracy or completeness of the property descriptions or related information provided here and they do not constitute property particulars. Please contact Knightbain Estate Agents Ltd for full details and further information.


