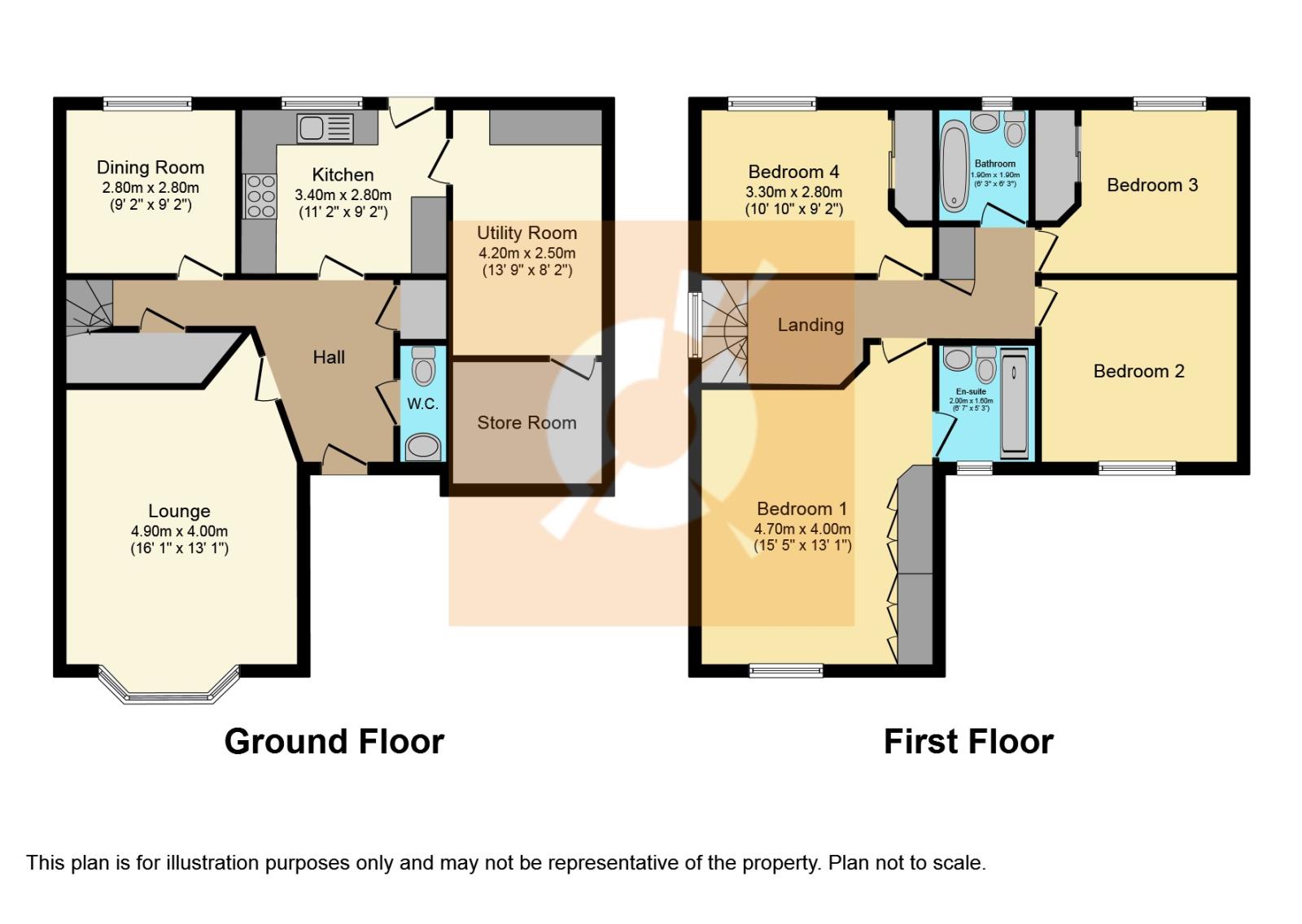Villa for sale in Beith KA15, 4 Bedroom
Quick Summary
- Property Type:
- Villa
- Status:
- For sale
- Price
- £ 219,000
- Beds:
- 4
- Baths:
- 3
- Recepts:
- 2
- County
- North Ayrshire
- Town
- Beith
- Outcode
- KA15
- Location
- Grahamfield Place, Beith KA15
- Marketed By:
- Boom
- Posted
- 2024-04-20
- KA15 Rating:
- More Info?
- Please contact Boom on 0141 376 7841 or Request Details
Property Description
Sold stcm in 4 days ***splendid detached villa*** Built by Robertson Homes in the highly sought-after Grahamfield Place development of Beith. This beautiful family home boasts a new ultra-modern bathroom & en-suite shower room. Please contact your local estate agents The Property Boom for more details.
The Property Boom are delighted to present to the market this fabulous 4/5 bedroom family home. A fine detached villa and plot with an expansive sweeping mono block driveway which offers ample parking is framed by manicured lawns.
Upon entering, you can't help but notice the impressive scale of this wonderful accommodation. The superbly spacious contemporary kitchen is awash with natural light from the double-glazed window & door formations. Numerous high-quality cream coloured wall and floor mounted units offer excellent storage and are complimented beautifully by the contrasting butcher block worktops. Integrated appliances include fridge freezer, electric oven, grill, 5-ring gas hob, cooker hood and dishwasher. A fabulous utility room and storeroom can also be accessed from the kitchen area.
The delightfully presented lounge has been decorated in subtle neutral tones. A large bay window allows natural light to engulf the room and has views out to the front garden. Also located on the ground level is a convenient w.C. The dining room / fifth bedroom offers a wide range of uses. This room is being currently utilized as a formal dining room, however, this would also be an ideal downstairs bedroom if required.
The upper level provides access to four beautifully presented bedrooms and a family bathroom. Bedroom three and four benefit from large built in wardrobes.
The newly fitted family bathroom consists of elegant white glazed sanitary ware, wash hand basin, bath with chrome taps and shower with glazed screen. The highly impressive and superbly spacious master bedroom also has extensive built in storage and the ultra-modern en-suite has been recently installed with only the finest fixtures and fittings on offer. Also, on the upper-level is a large cupboard which provides excellent storage. The property is fully double-glazed and gas central heating creates a lovely warmth in every room. Storage is excellent and flooring is a combination of solid oak, tiles and quality carpets. The quality wooden slat blinds within the property are also included within the asking price.
To the rear of the property is a delightful back garden with decorative planting and a useful garden shed. A patio area and manicured lawn provides the perfect place for outdoor entertaining and dining alfresco. There is a fabulous community spirit within the development and a factor looks after the communal areas for a small annual fee.
The property is ideally situated for Beith Primary and within safe walking distance of the newly built secondary School, Garnock Community Campus with leisure suite and swimming pool. For detailed information on schooling, please use The Property Boom's school catchment and performance tool on our website. Park and ride facilities at Glengarnock train station are less than a five-minute drive and a regular bus service will have you in Glasgow City Centre in under 35 minutes. The West Coast with beautiful sandy beaches is only 20 minutes' drive or a short train journey away. The picturesque town of Beith is a delightful place with local cafes and an eclectic range of shops.
We would highly recommend an early viewing of this superb family home. Viewing is by appointment – please contact The Property Boom to arrange a viewing or for any further information and a copy of the Home Report. Any areas, measurements or distances quoted are approximate and floor Plans are only for illustration purposes and are not to scale. Thank you.
These particulars are issued in good faith but do not constitute representations of fact or form part of any offer or contract.
Ground floor room dimensions::
Lounge: 4.90m (16'1'') x 4.00m (13'2'')
Dining Room: 2.80m (9'3'') x 2.80m (9'3'')
Kitchen: 3.40m (11'2'') x 2.80m (9'3'')
Utility Room: 4.20m (13'10'') x 2.50m (8'3'')
Store Room: 2.30m (7'7'') x 2.20m (7'3'')
W.C.: 1.80m (5'11'') x 0.90m (2'12'')
first floor room dimensions:
Bedroom One: 4.70m (15'6'') x 4.00m (13'2'')
Bedroom Two: 3.40m (11'2'') x 2.70m (8'11'')
Bedroom Three: 3.50m (11'6'') x 2.90m (9'6'')
Bedroom Four: 3.30m (10'10'') x 2.80m (9'3'')
Family Bathroom: 1.90m (6'3'') x 1.90m (6'3'')
En Suite Shower Room: 2.00m (6'7'') x 1.60m (5'3'')
Property Location
Marketed by Boom
Disclaimer Property descriptions and related information displayed on this page are marketing materials provided by Boom. estateagents365.uk does not warrant or accept any responsibility for the accuracy or completeness of the property descriptions or related information provided here and they do not constitute property particulars. Please contact Boom for full details and further information.


