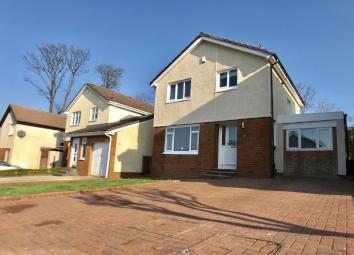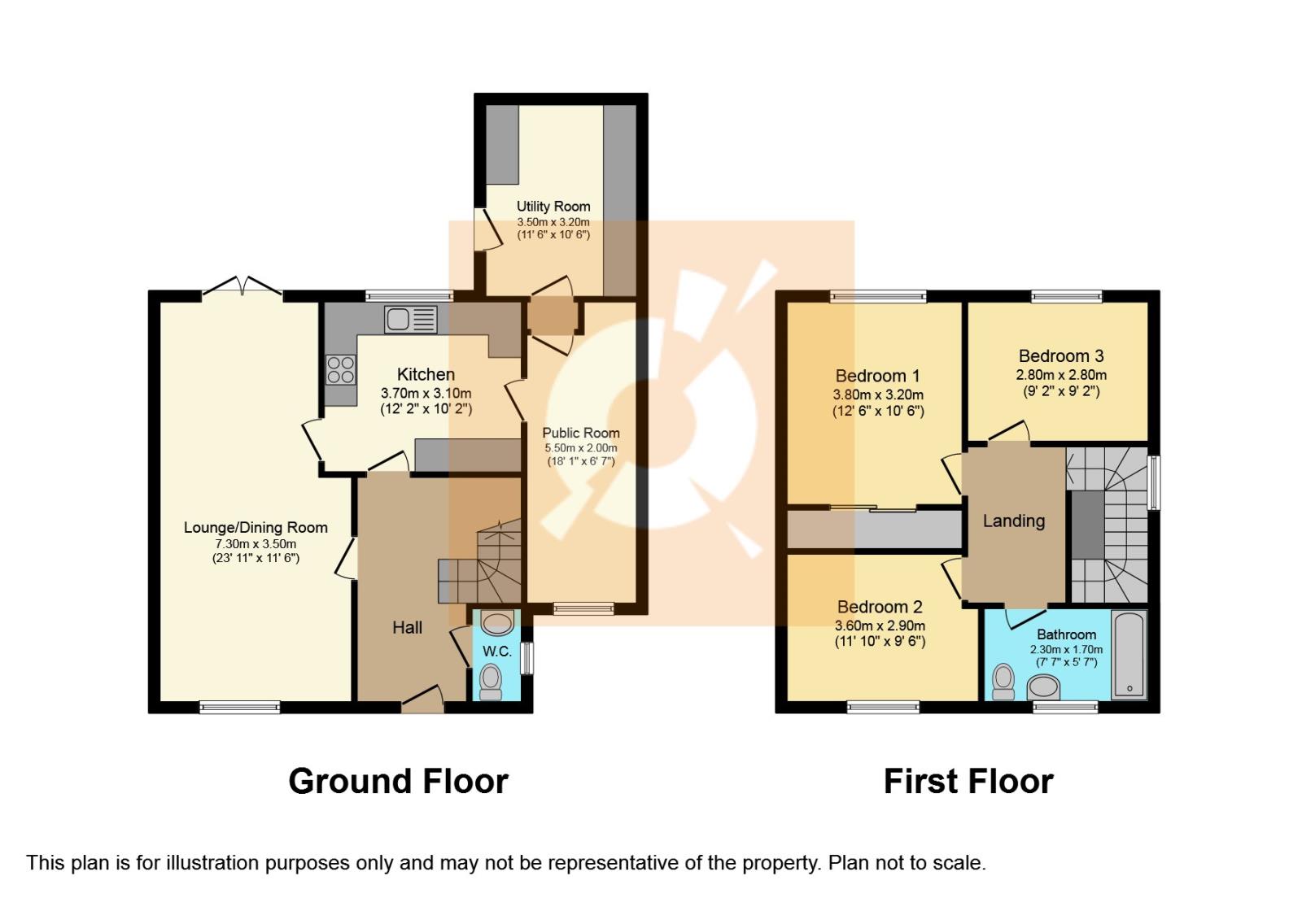Villa for sale in Beith KA15, 3 Bedroom
Quick Summary
- Property Type:
- Villa
- Status:
- For sale
- Price
- £ 199,500
- Beds:
- 3
- Baths:
- 2
- Recepts:
- 2
- County
- North Ayrshire
- Town
- Beith
- Outcode
- KA15
- Location
- Morrishill Drive, Beith KA15
- Marketed By:
- Boom
- Posted
- 2024-04-20
- KA15 Rating:
- More Info?
- Please contact Boom on 0141 376 7841 or Request Details
Property Description
Now under offer ***stunning extended detached villa*** Finished to an extremely high standard***Boasting an impressive specification with only the finest fixtures and fittings on offer. Wow factor games room with Pool table, corner sofa and television included in the sale. Please call your local estate agents, The Property Boom for more details.
If you have been waiting for the perfect family home to come to the market, this is it. Boom are delighted to present this extended 3-bedroom 2 public room property which is located in the highly desirable, Morrishill area of Beith.
Upon entering the bright airy reception hallway, you quickly realise that only the finest fixtures and fittings are on offer. No expense has been spared on the refurbishment of this contemporary family accommodation.
The wonderful elegant lounge is exceptionally bright and spacious with a large window formation to the front that allows natural light to flood in. The dining area with recently fitted French doors also allows natural light to engulf the room adding to the bright airy ambience.
The dining area offers access to delightful landscaped back garden which has a splendid patio and sociable decking area that soak up the sun and are ideal for outdoor entertaining and dining alfresco in those summer months. The rear garden with decorative planting and manicured lawns is a credit to the current owners. An impressive games room can be found at the rear of the garden and included in the sale is a pool table, corner sofa and television.
The ultra-modern kitchen features wall and floor mounted units that offer excellent storage and are complimented beautifully by the contrasting ceramic flooring. An integrated fridge/ freezer, dishwasher, oven/grill, hob with extractor are also included. Under cabinet task lighting add to the ultra-modern feel. A generously proportioned utility room with additional storage can be found to the rear of the property and has access to the charming back garden.
The second public room offers flexibility of use. The current owners are utilizing it as a home office and sitting room, however, this area would lend itself to becoming a formal dining room, bedroom or family room. Also located on the ground floor is a beautifully presented W.C.
The upper hall level gives access to 3 great sized bedrooms. Planning permission is in place to extend above the public room to create a fourth bedroom on the first floor, thus adding value to the property.
The luxurious and superbly finished family bathroom offers only the highest quality fixtures and fittings. The Bathroom consists of elegant white sanitary ware, w.C. & whb.
This contemporary accommodation has been presented to the market immaculately. Flooring in the home includes a combination of tiles, high-quality carpet and laminate. In addition to this, there is a Gas Central Heating system and double glazing providing a lovely warmth throughout. To the front of the property is an easily maintained front lawn and multi car mono block driveway.
Ideally situated for Beith Primary and within walking distance of the newly built secondary School, Garnock Community Campus with leisure suite and swimming pool. For detailed information on schooling, please use The Property Boom's school catchment and performance tool on our website. Park and ride facilities at Glengarnock train station are less than a five-minute drive and a regular bus service will have you in Glasgow City Centre in under 35 minutes. The West Coast with beautiful sandy beaches is only 20 minutes' drive or a short train journey away. The picturesque town of Beith is a delightful place with local cafes and an eclectic range of shops.
This impressive family home in a highly sought-after location will be very popular. We would recommend an early viewing of this high specification accommodation. Viewing by appointment – please contact The Property Boom to arrange a viewing or for any further information and a copy of the Home Report. Any areas, measurements or distances quoted are approximate and floor Plans are only for illustration purposes and are not to scale.
These particulars are issued in good faith but do not constitute representations of fact or form part of any offer or contract.
Ground floor room dimensions::
Lounge with Dining Area: 7.30m (24''') x 3.50m (11'6'')
Kitchen: 3.70m (12'2'') x 3.10m (10'2'')
Public Room: 5.50m (18'1'') x 2.00m (6'7'')
Utility Room: 3.50m (11'6'') x 3.20m (10'6'')
Downstairs W.C.: 1.40m (4'7'') x 0.90m (2'12'')
1st floor room dimensions::
Bedroom One: 3.80m (12'6'') x 3.20m (10'6'')
Bedroom Two: 3.60m (11'10'') x 2.90m (9'6'')
Bedroom Three: 2.80m (9'3'') x 2.80m (9'3'')
Family Bathroom: 2.30m (7'7'') x 1.70m (5'7'')
Property Location
Marketed by Boom
Disclaimer Property descriptions and related information displayed on this page are marketing materials provided by Boom. estateagents365.uk does not warrant or accept any responsibility for the accuracy or completeness of the property descriptions or related information provided here and they do not constitute property particulars. Please contact Boom for full details and further information.


