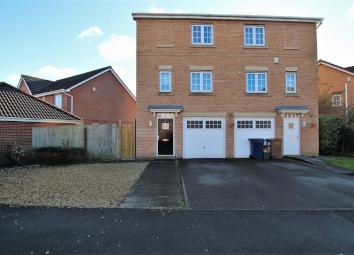Town house to rent in Preston PR5, 3 Bedroom
Quick Summary
- Property Type:
- Town house
- Status:
- To rent
- Price
- £ 160
- Beds:
- 3
- Baths:
- 2
- Recepts:
- 1
- County
- Lancashire
- Town
- Preston
- Outcode
- PR5
- Location
- Brampton Drive, Bamber Bridge, Preston PR5
- Marketed By:
- Stonehouse Homes
- Posted
- 2024-04-29
- PR5 Rating:
- More Info?
- Please contact Stonehouse Homes on 01772 913886 or Request Details
Property Description
***three floors***three bedrooms***two bathrooms***garage***parking for several cars***
Stonehouse Homes are delighted to offer to let this modern three bedroom townhouse situated on a popular housing development on the outskirts of Bamber Bridge. The property briefly comprises; entrance hall, ground floor shower room, utility room, ground floor bedroom three, to the first floor their is a generous sized open plan kitchen and lounge. On the second floor there are a further two bedrooms and a family bathroom. Externally the property has a great sized rear garden, garage and a driveway providing off road parking for several vehicles. Internal viewing is highly advised as we anticipate this gem won't be on the market for long!
Entrance Hallway
Understairs storage cupboard. Central heating radiator. Double glazed window.
Shower Room (2.93m (9' 7") x 0.84m (2' 9"))
Low flush W.C. Wash hand basin. Part tiled. Shower cubicle. Laminate flooring. Extractor fan. Central heating radiator. Double glazed window.
Utility Room (1.91m (6' 3") x 1.65m (5' 5"))
Fitted base units. Plumbed for washing machine. Stainless steel sink unit. Central heating radiator.
First Floor - Landing
Central heating radiator. Double glazed window.
Lounge Area (5.15m (16' 11") x 4.47m (14' 8"))
Coved ceiling. Laminate flooring. Two central heating radiators. Double glazed window.
Kitchen Area (2.76m (9' 1") x 2.31m (7' 7"))
Fitted wall and base units. Laminate flooring. Sink unit with mixer tap. Integrated fridge freezer. Integrated oven, hob and hood. Double glazed window.
Bedroom One (4.44m (14' 7") x 2.65m (8' 8"))
Central heating radiator. Double glazed window.
En-Suite (1.71m (5' 7") x 1.61m (5' 3"))
Part tiled. Low flush W.C. Shower cubicle. Vanity wash hand basin with mixer tap. Extractor fan. Central heating radiator. Double glazed window.
Bedroom Two (3.35m (11' 0") x 3.29m (10' 10"))
Built in storage cupboard. Central heating radiator. Double glazed window.
Bathroom (2.13m (7' 0") x 1.72m (5' 8"))
Vanity wash hand basin with mixer tap. Low flush W.C. Bath with mixer taps. Part tiled. Spotlights. Extractor fan. Central heating radiator. Double glazed window.
Garage
Power & lighting.
Garden
Mainly laid to lawn to the rear with planted shrubs.
Decked area to the side.
Outdoor tap.
Driveway for several cars.
Property Location
Marketed by Stonehouse Homes
Disclaimer Property descriptions and related information displayed on this page are marketing materials provided by Stonehouse Homes. estateagents365.uk does not warrant or accept any responsibility for the accuracy or completeness of the property descriptions or related information provided here and they do not constitute property particulars. Please contact Stonehouse Homes for full details and further information.

