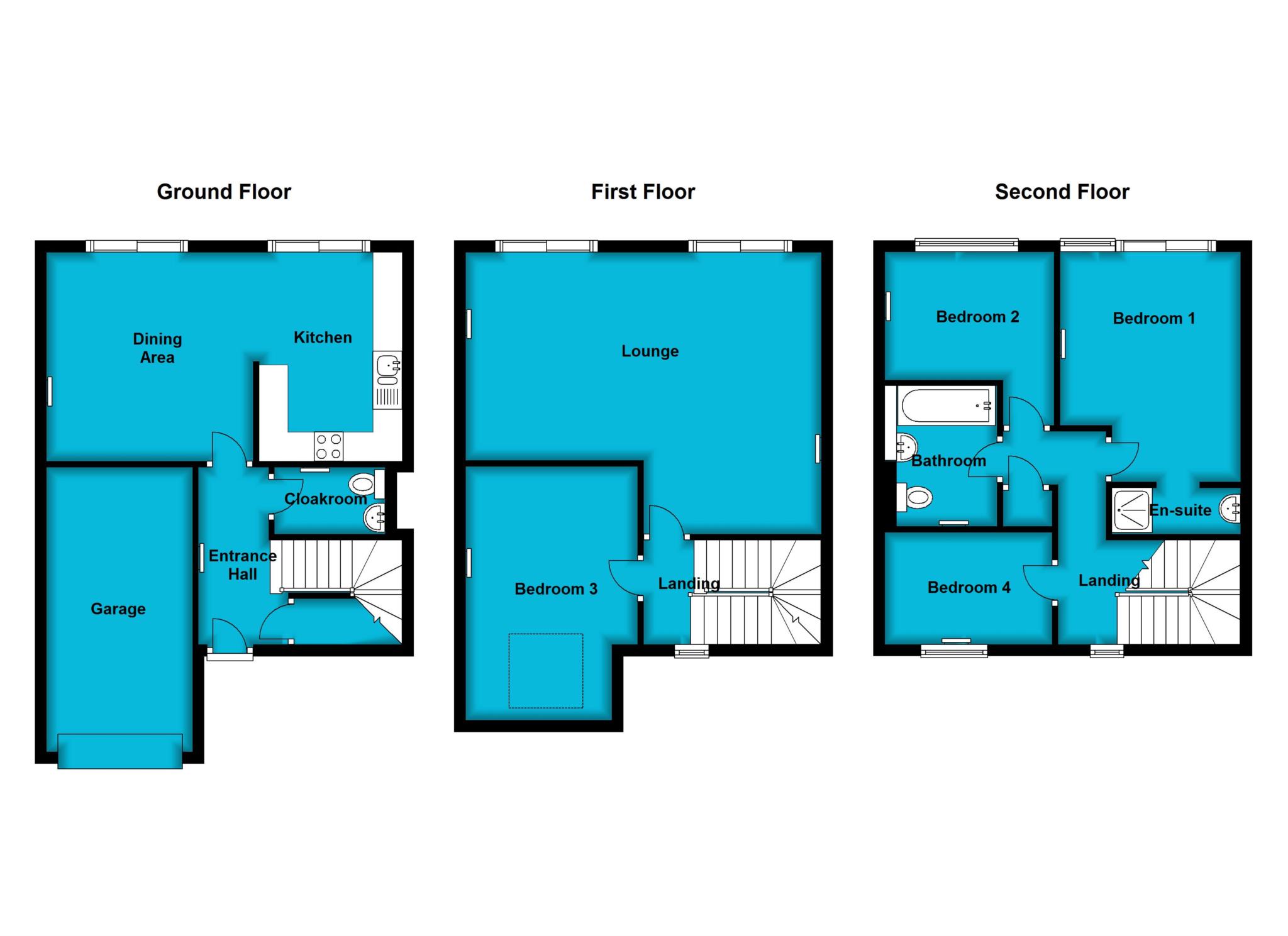Town house to rent in Milton Keynes MK6, 4 Bedroom
Quick Summary
- Property Type:
- Town house
- Status:
- To rent
- Price
- £ 271
- Beds:
- 4
- Baths:
- 2
- Recepts:
- 2
- County
- Buckinghamshire
- Town
- Milton Keynes
- Outcode
- MK6
- Location
- Woodley Headland, Peartree Bridge, Milton Keynes MK6
- Marketed By:
- Taylor Walsh
- Posted
- 2018-09-23
- MK6 Rating:
- More Info?
- Please contact Taylor Walsh on 01908 942503 or Request Details
Property Description
Set in this fantastic development around Woughton Marina, adjacent Grand Union Canal. 4 bed townhouse which benefits from modern kitchen and bathroom along with a separate dining area, 1st floor lounge with balcony, master bedroom also has a balcony and en suite shower. Available Mid November
accommodation
Entrance Hall
Stairs to first floor landing, cupboard under housing gas boiler, radiator.
Cloakroom
Re-fitted white suite comprising pedestal wash hand basin, low flush WC, tiled splash backs, radiator.
Dining Area - 11'10" (3.61m) x 11'9" (3.58m)
Tiled floor, radiator, patio door to garden.
Kitchen - 11'10" (3.61m) x 8'1" (2.46m)
Re-fitted with a matching range of base and eye level units with worktop space over, stainless steel sink unit with single drainer and mixer tap, built in fridge/freezer, dishwasher, electric oven and gas hob with extractor hood over, tiled floor, patio door to garden.
Landing
Window to front, stairs to second floor landing.
Lounge - 20'3" (6.17m) x 16'0" (4.88m) Max
Two set of patio doors to balcony overlooking marina, two radiators.
Bedroom 3 - 14'4" (4.37m) x 9'9" (2.97m) Max
Velux style window to front, radiator.
Landing
Window to front, built in cupboard.
Bedroom 1 - 13'1" (3.99m) Max x 10'6" (3.2m)
Window to rear, radiator, patio door to balcony overlooking marina.
En-Suite
White suite with pedestal wash hand basin and shower cubicle, tiled splash backs.
Bedroom 2 - 9'7" (2.92m) x 7'3" (2.21m) Min
Window to rear, radiator.
Bedroom 4 - 9'6" (2.9m) x 6'8" (2.03m)
Window to front, radiator.
Bathroom
Re-fitted with white suite comprising paneled bath, pedestal wash hand basin and low-level WC, tiled surround, radiator.
Outside
Front
Area laid to lawn, planted shrubs, driveway provides parking and leads to;
Garage
Up and over door.
Rear
Enclosed patio area with built in barbecue, grassed area to marina edge.
Rental Disclaimer
Disclaimer
As part of the application process here at Taylor Walsh Property Consultants fees are applicable for referencing and the drawing up of relevant documentation and administration for each property and new tenancy. These fees are charged in addition to the months rent in advance and deposit amount which will be due before the tenancy starts and any keys are released.
Should you require any further details of any fees or the referencing process and how we operate as a business then please contact the office where we will be happy to explain how the fees are calculated. Please refer to our website for a full list of all fees.
Notice
All photographs are provided for guidance only.
Property Location
Marketed by Taylor Walsh
Disclaimer Property descriptions and related information displayed on this page are marketing materials provided by Taylor Walsh. estateagents365.uk does not warrant or accept any responsibility for the accuracy or completeness of the property descriptions or related information provided here and they do not constitute property particulars. Please contact Taylor Walsh for full details and further information.


