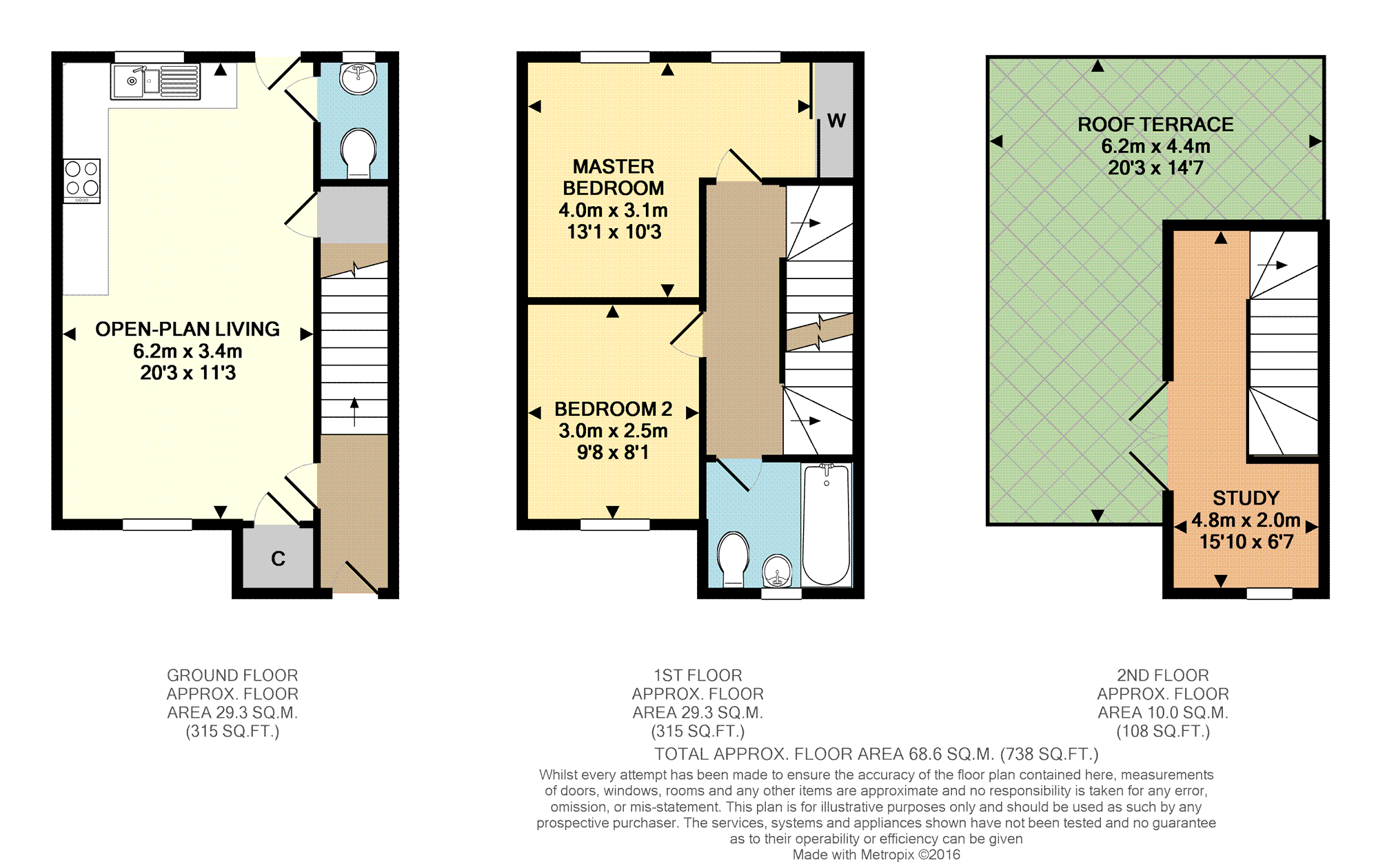Town house to rent in Milton Keynes MK14, 2 Bedroom
Quick Summary
- Property Type:
- Town house
- Status:
- To rent
- Price
- £ 254
- Beds:
- 2
- Baths:
- 1
- Recepts:
- 1
- County
- Buckinghamshire
- Town
- Milton Keynes
- Outcode
- MK14
- Location
- Selkirk Drive, Oakridge Park MK14
- Marketed By:
- Purplebricks, Head Office
- Posted
- 2019-01-17
- MK14 Rating:
- More Info?
- Please contact Purplebricks, Head Office on 024 7511 8873 or Request Details
Property Description
Situated just a stones-throw from a number of canal side walks as well as Stanton Low Park and Stonepit Field, this individual, contemporary home is offered to the market in fantastic order and must be seen to be fully appreciated. The residence is available now fully furnished and would suit professionals. Water bills included!
Entrance Hall
Door leading to the living room and stairs rising to the first floor landing.
Open Plan Living
20'03'' x 11'03'' A bright and spacious, dual aspect living space with laminate flooring throughout.
The room is split into two areas, the kitchen and the lounge area.
The kitchen is fitted with modern floor and wall mounted units with integrated appliances including a fridge/freezer, dishwasher, washing machine, electric oven and gas hobs with an extractor fan and a one and a half sink and drainer.
There are double glazed windows to both front and rear aspects, two full height cupboards and doors leading to the rear and the cloakroom.
Downstairs Cloakroom
5'05'' x 3'04'' Fitted with a modern, white two piece suite comprising W.C and wash hand basin, tiled flooring and an obscured double glazed window to the rear aspect.
First Floor Landing
Doors leading to the bedrooms and bathroom and stairs rising to the second floor.
Master Bedroom
13'01''x 10'03'' A well proportioned double bedroom with two double glazed windows to the rear aspect and fitted wardrobes
Bedroom Two
9'08'' x 8'01'' A double bedroom with a double glazed window to the front aspect.
Bathroom
6'09'' x 5'10'' Fitted with a modern, white, three piece suite comprising W.C, a panelled bath with shower over and a glass shower screen, a wash hand basin and an obscured double glazed window to the front aspect.
Second Floor
A bright landing space with a study area, two double glazed windows and double glazed double doors opening onto the roof terrace.
Roof Terrace
20'03'' x 14'07'' Being situated on the highest level of the building with fantastic elevated views, the decked terrace is enclosed by glass and brushed steel and is subjected to the sun throughout the majority of the day.
Outside
To the front of the property it a low maintenance block paved area leading to the front door which is covered by a porch.
At the rear of the property is allocated parking in a private residents parking area.
Property Location
Marketed by Purplebricks, Head Office
Disclaimer Property descriptions and related information displayed on this page are marketing materials provided by Purplebricks, Head Office. estateagents365.uk does not warrant or accept any responsibility for the accuracy or completeness of the property descriptions or related information provided here and they do not constitute property particulars. Please contact Purplebricks, Head Office for full details and further information.


