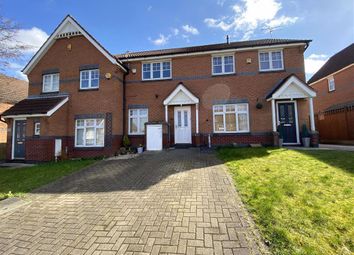Town house to rent in Ilkeston DE7, 2 Bedroom
Quick Summary
- Property Type:
- Town house
- Status:
- To rent
- Price
- £ 138
- Beds:
- 2
- Baths:
- 1
- Recepts:
- 2
- County
- Derbyshire
- Town
- Ilkeston
- Outcode
- DE7
- Location
- Barling Drive, Shipley View, Derbyshire DE7
- Marketed By:
- Renshaw Estates
- Posted
- 2024-03-31
- DE7 Rating:
- More Info?
- Please contact Renshaw Estates on 0115 774 1306 or Request Details
Property Description
Renshaw estates have to let this two bed townhouse * Popular Shipley View Location * block paved drive * Neutral Decor * conservatory * Close to Bus Route & Nutbrook Trail * available end of June * pets considered * suitable for professionals*
Entrance Hall
Double glazed door to front, radiator, laminate flooring, stairs to first floor.
Lounge (4.2m x 3m (13'9" x 9'10"))
UPVC double glazed window to front, two radiators, laminate flooring, feature fireplace with electric fire.
Dining Kitchen (4m x 2.6m (13'1" x 8'6"))
Double glazed French doors and UPVC double glazed window to rear, radiator, wall and base units with roll edge worktops, tiled splash backs, gas hob, electric oven, extractor hood, single drainer sink, laminate flooring, central heating boiler, under stairs storage cupboard.
Conservatory (3.4m x 3m (11'2" x 9'10"))
UPVC double glazed French doors and windows to rear, tiled flooring, wall mounted electric heater.
Landing
Loft access.
Bedroom (3.4m x (11'2" x))
UPVC double glazed window to rear, radiator, range of fitted wardrobes, airing cupboard housing hot water tanks, laminate flooring.
Bedroom (3.5m x 2m (11'6" x 6'7"))
UPVC double glazed window to rear, radiator, laminate flooring.
Bathroom (2m x 1.9m (6'7" x 6'3"))
UPVC double glazed window to rear, panelled bath with shower over, pedestal washbasin, close coupled W.C., chrome heated towel rail, ceiling spotlights, part tiled walls, tiled flooring.
Outside
Front: Block paved driveway.
Rear: Low maintenance enclosed garden with timber decked patio.
Directions
From the Tesco island take the third exit onto Heanor Road. At the traffic lights turn left onto Kedleston Drive, continue onto Summerfields Way South, right at the mini roundabout onto Summerfield Way, second left onto Barling Drive. The property is situated on the left and can be identified by our board.
Epc Information
Energy Efficiency Rating = D
Current Council Tax Band
B
Tenant Information
Bond £650
The minimum income required for our referencing company would be:- £18,000 per annum (2.5x the annual rent on this property) & for guarantors :- £21,600 Per annum (3x the annual rent).
A Holding Deposit of £100 is required in order for an application to be submitted. The deposit will be held for a maximum of 15 days unless an extension is agreed in writing. Following a successful application, the holding deposit will be transferred back to the tenant. If any false or misleading information is provided on the submission of an application, the holding deposit may not be refunded to the applicant.
One months rent is payable upfront along with the bond prior to the agreed move in date.
Tenant Information Continued
The tenant must have the correct insurances in place before moving in.
The Landlord has stipulated the following criteria for tenants: - pets considered, no smokers
please note: Any application will not be put forward until we have a copy of any potential tenants UK passport.
For applications not meeting our standard letting criteria other references maybe applicable. The cost of these will be discussed on an individual basis.
We are members of: The Property Redress Scheme:
The Guild of Letting & Management:
We have client money protection and are members of Client Money Protect
Additional Information
These particulars do not constitute any part of the offer or contract. Measurements are approx. Mentioned appliances and services to be included in the sale have not been tested by ourselves and we recommend that all interested parties satisfy themselves as to the condition and working order prior to purchasing. None of the statements contained in these details or floor plan are to be relied on as statements or representations of fact and any intending purchaser must satisfy themselves by inspection or otherwise to the correctness of each of the statements contained in these particulars. The vendor does not make or give, neither do Renshaw Estates nor any person in their employment have any authority to make or give, any representation or warranty whatsoever in relation to this property.
You may download, store and use the material for your own personal use and research. You may not republish, retransmit, redistribute or otherwise make the material available to any party or make the same available on any website, online service or bulletin board of your own or of any other party or make the same available in hard copy or in any other media without the website owner's express prior written consent. The website owner's copyright must remain on all reproductions of material taken from this website.
Property Location
Marketed by Renshaw Estates
Disclaimer Property descriptions and related information displayed on this page are marketing materials provided by Renshaw Estates. estateagents365.uk does not warrant or accept any responsibility for the accuracy or completeness of the property descriptions or related information provided here and they do not constitute property particulars. Please contact Renshaw Estates for full details and further information.


