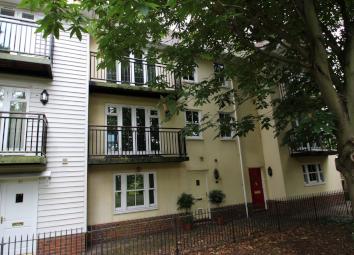Town house to rent in Colchester CO1, 3 Bedroom
Quick Summary
- Property Type:
- Town house
- Status:
- To rent
- Price
- £ 323
- Beds:
- 3
- Baths:
- 2
- Recepts:
- 1
- County
- Essex
- Town
- Colchester
- Outcode
- CO1
- Location
- Parkside Quarter, Colchester CO1
- Marketed By:
- David Burr
- Posted
- 2024-04-01
- CO1 Rating:
- More Info?
- Please contact David Burr on 01206 684057 or Request Details
Property Description
Door to:
Entrance hall: With tiled flooring throughout and door to:
Kitchen/dining room: 6.91m x 5.35m (22' 8" x 17' 6") Split into two distinct sections with tiled flooring throughout and with a matching range of wooden fronted base and wall units with granite effect worktops over and splashback tiles above. Stainless steel single sink unit with vegetable drainer to side and sash window to rear. The kitchen is fitted with a range of appliances including a four door Rangemaster double oven with five ring hob above, plate warmer and extractor fan over. Further fitted appliances include a fridge/freezer, dishwasher and washing machine. The breakfast/dining area benefits from sash window to front, door to rear and halogen spotlights throughout.
Cloakroom: Fully tiled and fitted with ceramic WC and wash hand basin.
Store: Useful under stairs storage recess with fitted shelving.
First floor
landing: With sash windows to front, door to:
Sitting room: 5.35m x 3.62m (17' 6" x 11' 10") Enjoying a dual aspect with double doors to front opening to balcony and windows to rear. Wood effect flooring throughout and central gas fireplace with stone hearth surround and mantle over.
Bedroom 2: 3.20m x 3.14m (10' 5" x 10' 3") With sash window to rear, fitted wardrobes and halogen spotlight.
Second floor
landing: With sash windows to front, hatch to loft and door to:
Linen cupboard: Housing water cylinder with useful shelving above.
Master bedroom: 3.41m x 3.78m (11' 2" x 12' 4" maximum internal measurement) With double doors to front opening to balcony and further door to fitted wardrobes. Door to:
En-suite shower room: Fully tiled and fitted with ceramic WC, wash hand basin and fully tiled separately screened single shower unit with fitted attachment. Clouded glazed sash window to rear.
Bedroom 3: 3.25m 2.01m (10' 7" x 6' 7") With stripped wood effect flooring throughout, sash window to rear and spotlights throughout.
Family bathroom: Fully tiled and fitted with ceramic WC, wash hand basin and bath with separately screened stainless steel shower attachment over.
Outside The property enjoys a courtyard style rear garden providing an ideal setting for entertaining and dining alfresco. Gated access to the rear of the garden with direct access to:
Garage: With up and over door to front and light and power connected.
Services: Mains water, drainage and electricity are connected. Gas fired heating to radiators. Note: None of the services have been tested by the agent.
Property Location
Marketed by David Burr
Disclaimer Property descriptions and related information displayed on this page are marketing materials provided by David Burr. estateagents365.uk does not warrant or accept any responsibility for the accuracy or completeness of the property descriptions or related information provided here and they do not constitute property particulars. Please contact David Burr for full details and further information.



