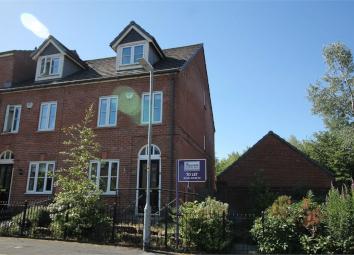Town house to rent in Bolton BL1, 3 Bedroom
Quick Summary
- Property Type:
- Town house
- Status:
- To rent
- Price
- £ 165
- Beds:
- 3
- County
- Greater Manchester
- Town
- Bolton
- Outcode
- BL1
- Location
- Hallbridge Gardens, Crompton, Bolton BL1
- Marketed By:
- The Purple Property Shop
- Posted
- 2024-04-04
- BL1 Rating:
- More Info?
- Please contact The Purple Property Shop on 01204 860091 or Request Details
Property Description
Available from 5th July! This three bedroomed, end town house, is available from the beginning of July and offers modern, neutral decoration and spacious living.
Featuring a top floor master bedroom with en-suite facilities and walk in dressing room along with the added benefit of two car parking slots, one undercover and one to the front of the property.
To the ground floor the property comprises of an entrance hallway, lounge, kitchen and guest WC.
To the first floor are two double bedrooms and a family bathroom. To the second floor is the master bedroom with en-suite and dressing room. The property is double glazed throughout and is warmed by gas central heating.
To the exterior is a lawned garden with a patio area and has fencing in place for privacy. There is a side access point leading back to the front of the property. Brilliantly located, within close proximity to an array of shops, supermarkets are a short drive away, and Bolton town centre is a short drive away. A holding deposit of one weeks rent will be required. For more information please go to *Awaiting Landlord Approval*
Ground floor
entrance hallway
Carpeted with access to the lounge and first floor.
Lounge
5.54m x 2.66m (18' 2" x 8' 9") Carpeted with a TV connection, front elevation double glazed window and modern electric fireplace.
Fitted kitchen
3.14m x 2.76m (10' 4" x 9' 1") Fitted kitchen with a variety of base and wall mounted storage units, incorporating an integrated fridge freezer and stainless steel sink with drainer and mixer tap. Five ring gas hob with a double electric oven and wall mounted electric extractor fan unit. Plumbed for a washing machine with space for a dishwasher. Tiled flooring with tile surround. Rear elevation double glazed window, access to the utility area and guest w/c.
Guest W/C
1.52m x 1.13m (5' x 3' 8") Comprising a w/c and hand wash basin with a side elevation double glazed window. Tiled flooring with neutral painted walls.
First floor
stairs & landing
Carpeted throughout with neutral decoration giving access to two double bedrooms and the family bathroom.
Bedroom two
4.00m x 2.55m (13' 1" x 8' 4") Carpeted double bedroom with two rear elevation double glazed windows.
Bedroom three
4.01m x 3.16m (13' 2" x 10' 4") Carpeted with built in wardrobes to one side, with two front elevation double glazed windows.
Family bathroom
1.94m x 1.88m (6' 4" x 6' 2") Comprising of a bath with a hand wash basin with a mixer tap and w/c. Tiled flooring with tiled wall surround.
Second floor
master bedroom
4.00m x 3.91m (13' 1" x 12' 10") Carpeted with a front elevation double glazed window and access to the walk in dressing room.
En-suite
1.92m x 1.89m (6' 4" x 6' 2") Three piece suite comprising a corner shower with mixer tap function. Hand wash basin with mixer tap and w/c. Tiled flooring and walls. Skylight window to the rear elevation.
Dressing room
Carpeted with fitted wardrobes to one side giving access to both the master bedroom and en-suite. Rear elevation skylight window.
Property Location
Marketed by The Purple Property Shop
Disclaimer Property descriptions and related information displayed on this page are marketing materials provided by The Purple Property Shop. estateagents365.uk does not warrant or accept any responsibility for the accuracy or completeness of the property descriptions or related information provided here and they do not constitute property particulars. Please contact The Purple Property Shop for full details and further information.


