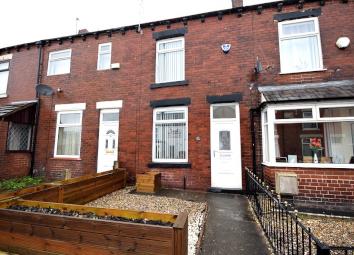Town house to rent in Bolton BL5, 2 Bedroom
Quick Summary
- Property Type:
- Town house
- Status:
- To rent
- Price
- £ 127
- Beds:
- 2
- Baths:
- 1
- County
- Greater Manchester
- Town
- Bolton
- Outcode
- BL5
- Location
- Park Road, Westhoughton BL5
- Marketed By:
- Charlesworth Estates
- Posted
- 2019-03-07
- BL5 Rating:
- More Info?
- Please contact Charlesworth Estates on 01942 836340 or Request Details
Property Description
Accommodation comprises
UPVC glazed panelled entrance door with into Reception Vestibule, glazed panelled door into lounge.
Lounge 13’10” x 13’22 max into alcoves uPVC double glazed window to front elevation with swivel blinds, solid timber fire surround set to chimney breast with inset opening (decorative purposes only), radiator, power points, cable data outlet, glazed panelled door through to dining kitchen.
Dining Kitchen 13’3” x 11’8” max
Fitted base and wall units with work surfaces and tiled splash backs to walls, inset stainless steel sink with mixer tap, free standing gas cooker, plumbed for auto washer, radiator, power points, ceramic tiled floor, cupboard which houses the wall mounted Worcester combi central heating boiler, uPVC double glazed window to rear elevation, uPVC double glazed door to rear elevation.
First Floor
Stairs leading to landing with access to roof space, panelled doors to bedrooms and bathroom.
Bedroom One (fitted) 13’1” max x 10’8” (including fitted units) uPVC double glazed window to front elevation with swivel blinds, radiator, power points. Range of fitted wardrobes with sliding doors with internal hanging rails and internal shelving. Further storage cupboard set to alcove.
Bedroom Two 8’7” x 8’1” uPVC double glazed window to rear elevation with swivel blinds, radiator, power points.
Bathroom with three-piece suite in white comprising panelled bath with over bath electric shower, low level w.C. Pedestal hand wash basin, radiator, partial tiling to walls, extractor fan, uPVC double glazed opaque window to rear elevation
External
Front is garden fronted with footpath leading to entrance door.
Rear is larger than average mainly paved courtyard rear garden with double gates to rear elevation allowing vehicular access for off road parking.
Whilst these particulars are believed to be correct, they are not guaranteed by the vendor or the vendor’s agents, Charlesworth Estates and neither does any person have authority to make or give any representation or warranty on their behalf. Prospective viewers must satisfy themselves by inspection or otherwise to the correctness of each statement contained in these particulars. The particulars do not constitute, or form an offer or a contract
Property Location
Marketed by Charlesworth Estates
Disclaimer Property descriptions and related information displayed on this page are marketing materials provided by Charlesworth Estates. estateagents365.uk does not warrant or accept any responsibility for the accuracy or completeness of the property descriptions or related information provided here and they do not constitute property particulars. Please contact Charlesworth Estates for full details and further information.

