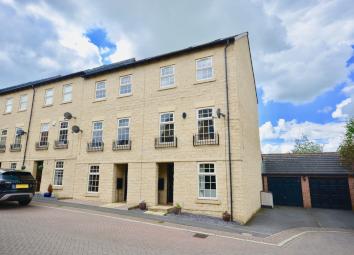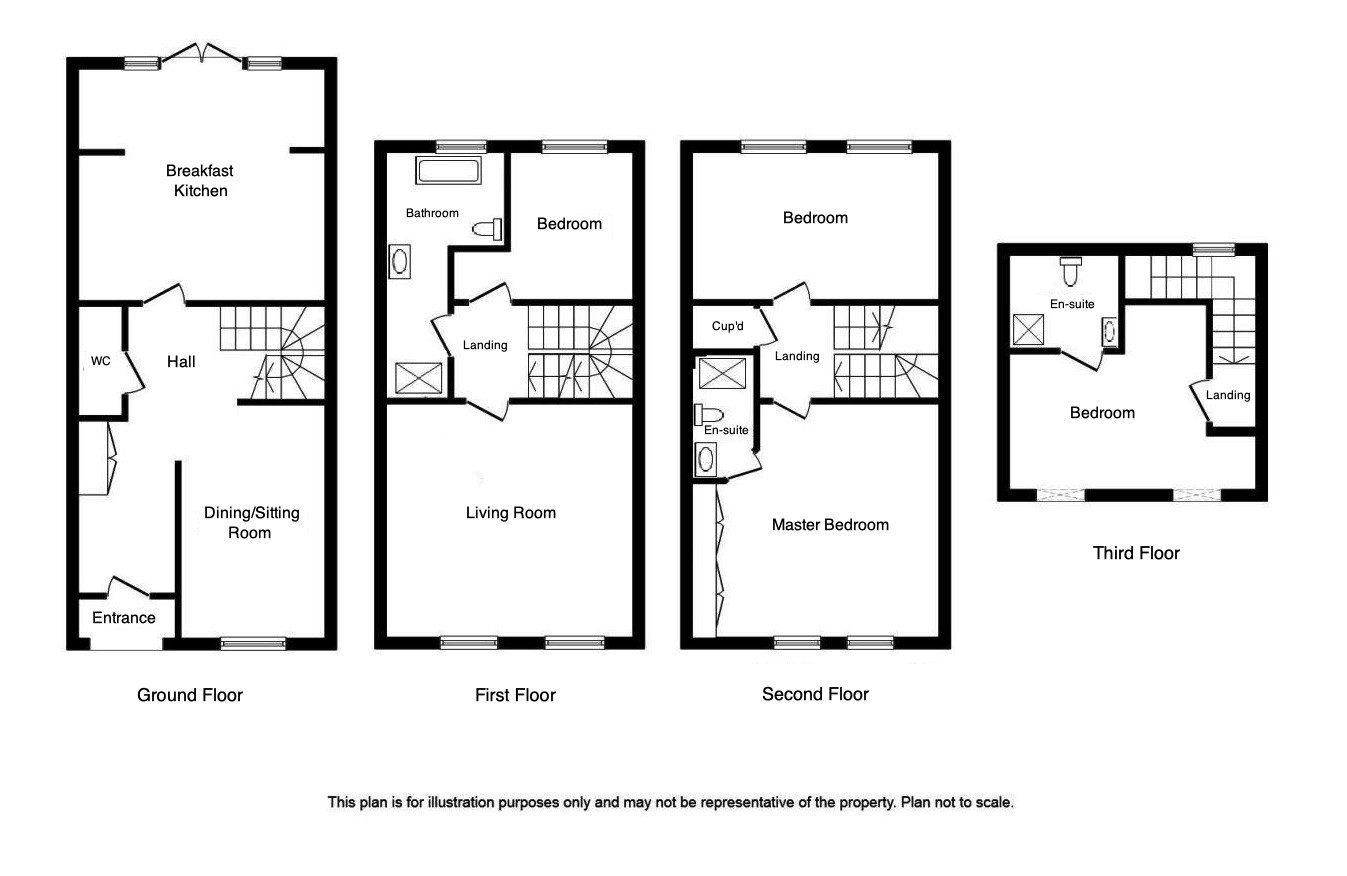Town house to rent in Barnsley S75, 4 Bedroom
Quick Summary
- Property Type:
- Town house
- Status:
- To rent
- Price
- £ 208
- Beds:
- 4
- Baths:
- 3
- Recepts:
- 2
- County
- South Yorkshire
- Town
- Barnsley
- Outcode
- S75
- Location
- Hepworth Close, Woolley Grange, Barnsley S75
- Marketed By:
- Armitage Residential
- Posted
- 2024-04-05
- S75 Rating:
- More Info?
- Please contact Armitage Residential on 01226 417737 or Request Details
Property Description
This beautifully presented, Georgian style home occupies a desirable cul-de-sac position on the sought-after Woolley Grange development.
Constructed by Strata Homes and featuring well planned, spacious accommodation set out over four floors, with a stylish and contemporary interior design.
There are two reception rooms, plus the family dining kitchen, four bedrooms, two having en-suite shower rooms, in addition to a four-piece family bathroom.
Externally, there is a privately enclosed, landscaped garden to the rear; whilst at the front is a driveway and attached garage.
Located within close proximity open countryside and desirable Woolley Village; along with a range of amenities in nearby Darton village, including local shops, schools and restaurants. Excellent travel and transport links are provided by the rail network at Darton, road links to both Barnsley and Wakefield centres, and further afield with convenient access to the M1 motorway network at junction 38.
Ground Floor
Entrance Hall
Cloakroom/WC
Dining/Sitting Room 13' 11" x 8' 8" Maximum (4.24m x 2.64m Maximum)
Breakfast Kitchen 15' 10" x 13' 11" Maximum (4.83m x 4.24m Maximum)
First Floor
Living Room 14' 10" x 13' 11" (4.52m x 4.24m)
Bedroom Four 10' 4" into door recess x 8' 8" (3.15m x 2.64m)
Family Bathroom
Second Floor
Master Bedroom 13' 11" x 14' 10" Maximum measurement including wardrobe fronts (4.24m x 4.52m)
En-suite Shower Room
Bedroom Three 14' 10" x 8' 10" (4.52m x 2.69m)
Third Floor
Bedroom Two 14' 10" x 12' 2" Maximum (4.52m x 3.71m)
En-suite Shower Room
Property Location
Marketed by Armitage Residential
Disclaimer Property descriptions and related information displayed on this page are marketing materials provided by Armitage Residential. estateagents365.uk does not warrant or accept any responsibility for the accuracy or completeness of the property descriptions or related information provided here and they do not constitute property particulars. Please contact Armitage Residential for full details and further information.


