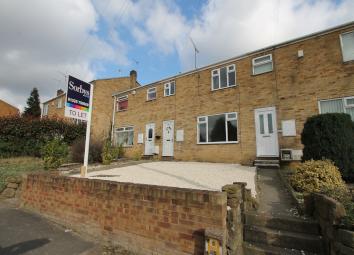Town house to rent in Barnsley S71, 3 Bedroom
Quick Summary
- Property Type:
- Town house
- Status:
- To rent
- Price
- £ 127
- Beds:
- 3
- Baths:
- 1
- Recepts:
- 1
- County
- South Yorkshire
- Town
- Barnsley
- Outcode
- S71
- Location
- Carlton Road, Carlton, Barnsley S71
- Marketed By:
- Sorbys
- Posted
- 2024-04-03
- S71 Rating:
- More Info?
- Please contact Sorbys on 01226 799000 or Request Details
Property Description
This three bedroom mid townhouse is available to let with immediate effect.
Benefiting from a 21ft lounge/dining room, the property is fitted with gas central heating and UPVC double glazing. Externally, there is a brick built garage and gardens to front and rear.
Ground floor
entrance lobby: A UPVC entrance door opens into the lobby, which has a staircase to the first floor and a radiator.
Lounge/dining room 20ft 10in x 13ft 11in (narrowing to 8ft 10in in dining area): Having windows to front and rear, this generous reception room features a fireplace, dado rails to the walls, three wall light points, a television point, two radiators and a useful recessed storage cupboard beneath the stairs.
Kitchen 8ft 9in x 7ft 10in: Fitted with a range of base and wall mounted units comprising an inset one and a half bowl resin sink with mixer tap and cupboard under, plus area of worktop surfaces with tiled splash backs. There is an integrated oven with four ring electric hob, wall mounted gas fired combination boiler and UPVC door leading to the...
Rear entrance porch: Having UPVC rear access door and window, plus plumbing for an automatic washing machine.
First floor
landing: Leading to the following accommodation.
Bedroom one 11ft 7in x 10ft 8in: A rear facing master bedroom with radiator.
Bedroom two 9ft 0in x 8ft 11in: A front facing bedroom with radiator.
Bedroom three 8ft 0in x 5ft 11in (measurements taken over bulk head): A front facing single bedroom with radiator.
Family bathroom: Fitted with a white three piece suite comprising a panel bath, dual flush WC and wash hand basin. There is an obscure glazed window and a radiator.
Outside There is a garden to the front, plus pedestrian access path leading to the entrance door. At the rear is a further garden. Pedestrian access is provided across the neighbour's land to a garage block, where there is a brick built single garage belonging to this property.
Property Location
Marketed by Sorbys
Disclaimer Property descriptions and related information displayed on this page are marketing materials provided by Sorbys. estateagents365.uk does not warrant or accept any responsibility for the accuracy or completeness of the property descriptions or related information provided here and they do not constitute property particulars. Please contact Sorbys for full details and further information.

