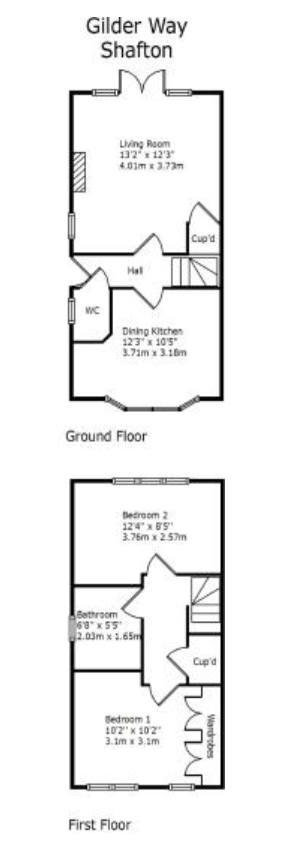Town house to rent in Barnsley S72, 2 Bedroom
Quick Summary
- Property Type:
- Town house
- Status:
- To rent
- Price
- £ 103
- Beds:
- 2
- Baths:
- 1
- Recepts:
- 1
- County
- South Yorkshire
- Town
- Barnsley
- Outcode
- S72
- Location
- Two Gates Way, Shafton, Shafton, Barnsley, South Yorkshire S72
- Marketed By:
- Upad Ltd
- Posted
- 2024-04-09
- S72 Rating:
- More Info?
- Please contact Upad Ltd on 020 3551 3265 or Request Details
Property Description
Property reference number 5690283. To enquire about this property click the "Request Details" button
Situated on this popular Ben Bailey development is a well proportioned 2 bedroom end town house. Attractively presented with stylish and contemporary fitments including a dining kitchen. The property also has a privately enclosed rear garden and allocated off road parking
The property is within close proximity of local shops and schools whilst also providing convenient travel links via the nearby Dearne Valley road link network.
Ground floor
- A double glazed entrance door opens into the Entrance Hallway.
Entrance hallway
- Having a staircase rising to the first floor.
Cloaks/WC
- Fitted with a modern white suite which comprises of a low flush WC and a pedestal wash hand basin.
Living room
- 13' 2 x 12' 3 A rear facing principle reception room having UPVC French doors leading out on to the rear garden and also enjoying full length windows providing high levels of natural light.
- The room has a feature fireplace with inset fire and there is a useful storage cupboard beneath the stairs.
Dining Kitchen
- 12' 3 x 10' 5 A spacious dining kitchen having a double glazed window to the front aspect and fitted with a range of stylish base and wall mounted units having complementary work top surfaces above with tiled splash back and incorporating a single drainer sink unit.
- There is an integrated electric oven with four ring gas hob and extractor hood above.
First floor
Landing
- Having a built in airing/storage cupboard and access to the loft space.
Bedroom one
- 10' 2 x 10' 2 A front facing master bedroom having two double glazed windows.
Bedroom two
- 10' 2 x 10' 2 A rear facing bedroom having a double glazed window.
Bathroom
- Presented with a three piece white suite comprising a panelled bath with shower over, push button WC and pedestal wash hand basin. Having complementary tiling to the walls and double glazed window.
Externally
- To the front of the property is a lawned garden with pathway leading along the side to the rear where there is an enclosed garden with a patio area, lawn beyond and a shed.
- There is an allocated parking space in the car parking area at the rear.
* Please quote ref. 5690283 when enquiring about this property.
Phone lines open
Mon - Fri 9am to 5:30pm
This property would suit couples and families.
Tenant Fees:
The landlord will charge a maximum of £75.00 per tenant in fees for this property, to cover the following:
- Referencing
If the Landlord instructs Upad to reference prospective tenants there will be a fee. £75 (£62.50 + VAT) charged to the tenant
Property Location
Marketed by Upad Ltd
Disclaimer Property descriptions and related information displayed on this page are marketing materials provided by Upad Ltd. estateagents365.uk does not warrant or accept any responsibility for the accuracy or completeness of the property descriptions or related information provided here and they do not constitute property particulars. Please contact Upad Ltd for full details and further information.


