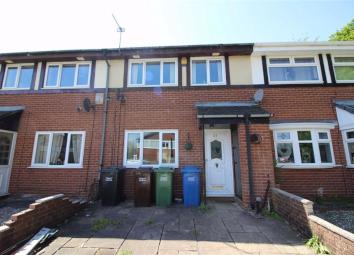Town house for sale in Wigan WN3, 3 Bedroom
Quick Summary
- Property Type:
- Town house
- Status:
- For sale
- Price
- £ 109,950
- Beds:
- 3
- Baths:
- 1
- Recepts:
- 1
- County
- Greater Manchester
- Town
- Wigan
- Outcode
- WN3
- Location
- Anthorn Road, Wigan WN3
- Marketed By:
- Borron Shaw
- Posted
- 2024-04-07
- WN3 Rating:
- More Info?
- Please contact Borron Shaw on 01942 836134 or Request Details
Property Description
***internal photos coming soon*** This modern townhouse offers modern and well presented living accommodation throughout. Internally, the property offers a spacious lounge through diner, fitted kitchen, landing area with loft access, three bedrooms and bathroom suite. Externally, gardens are to the front and rear of the property. It is positioned on a popular residential location within easy reach of many local amenities, transport links and motorway networks. The property is offered with the added advantage of no chain and early viewings are strongly recommended. The three bedroom home would be ideally suited to first time buyers.
Lounge Through Diner (24'0 x 14'11 (7.32m x 4.55m))
UPVC front entrance door, feature gas fire and modern surround, double radiator, double glazed window, radiator and double glazed patio doors leading to rear gardens.
Kitchen (12'0 x 7'2 (3.66m x 2.18m))
Modern base and wall units in black gloss finish with work tops, one and a half sink unit and drainer, plumbed for washing machine, gas hob, electric oven, extractor hood, tile effect laminate flooring, part tiled walls, under stair storage and double
glazed window and door unit.
Landing
Loft access and storage cupboard.
Bedroom One (8'6 x 12'9 (2.59m x 3.89m))
Radiator and double glazed window.
Bedroom Two (10'10 x 8'6 (3.30m x 2.59m))
Radiator and double glazed window.
Bedroom Three (8'7 x 6'2 (2.62m x 1.88m))
Radiator and double glazed window.
Bathroom
Bath with shower over and screen, low level w/c, pedestal wash basin, chrome radiator, tiled effect laminate floor and part tiled walls.
Exterior
Front: Paved with small boundary wall and outside storage cupboard.
Rear: Stone, paved and decked rear garden, garden shed and fence boundaries.
You may download, store and use the material for your own personal use and research. You may not republish, retransmit, redistribute or otherwise make the material available to any party or make the same available on any website, online service or bulletin board of your own or of any other party or make the same available in hard copy or in any other media without the website owner's express prior written consent. The website owner's copyright must remain on all reproductions of material taken from this website.
Property Location
Marketed by Borron Shaw
Disclaimer Property descriptions and related information displayed on this page are marketing materials provided by Borron Shaw. estateagents365.uk does not warrant or accept any responsibility for the accuracy or completeness of the property descriptions or related information provided here and they do not constitute property particulars. Please contact Borron Shaw for full details and further information.

