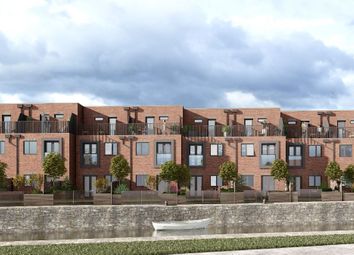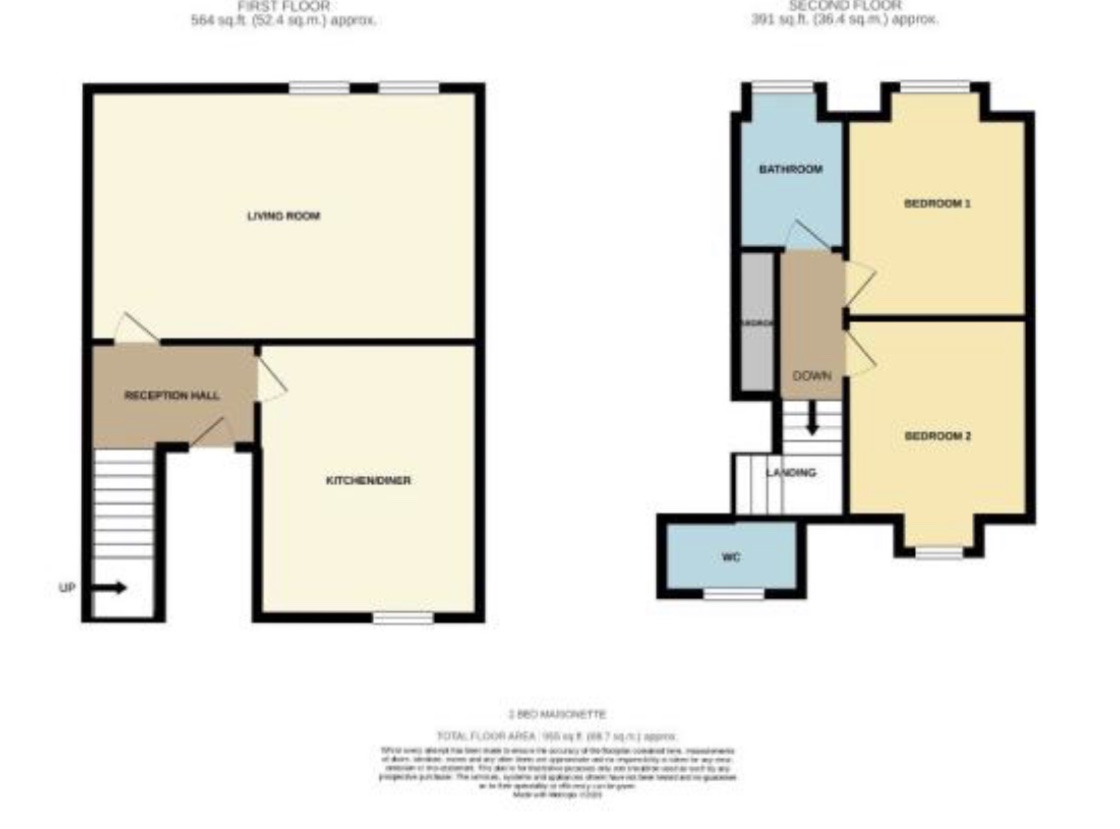Town house for sale in Wigan WN3, 3 Bedroom
Quick Summary
- Property Type:
- Town house
- Status:
- For sale
- Price
- £ 280,000
- Beds:
- 3
- Baths:
- 3
- Recepts:
- 2
- County
- Greater Manchester
- Town
- Wigan
- Outcode
- WN3
- Location
- Waterside Gardens, Wallgate, Wigan WN3
- Marketed By:
- Belvoir - Wigan
- Posted
- 2024-04-19
- WN3 Rating:
- More Info?
- Please contact Belvoir - Wigan on 01942 919954 or Request Details
Property Description
Description
Comprising of eight contemporary townhouses including roof terraces, canalside back gardens and allocated allotment spaces, Waterside Gardens boasts an appealing mix of heritage, style and contemporary dwellings fit for the future. Built with sustainability and community living in mind, these highly desirable, attractive and spacious homes command excellent views.
Key features:
- Large open plan living space with modern fitted kitchen and dining area
- Three well proportioned bedrooms
- Three bathrooms and one WC
- Private roof terrace
- Fully fenced and landscaped rear gardens
- Low energy air source heat pumps and whole house efficient air handling via mvhr system
- Designated parking area
- Super fast fibre optic broadband
- Intruder alarm & security lighting
- 10 year new build warranty
- Access to vehicle charging point
- Allocated private allotment space
- Numerous energy saving features such as energy efficient windows and A rated appliances
- Contemporary design
Each Step Places property harnesses the latest energy saving technologies to lower overall household power consumption and expenditure, whilst lowering environmental impact. The townhouses are situated within a private community and each dwelling comes alarmed with security lighting. Each property has a rear landscaped garden enjoying a relaxing waterfront aspect and allocated car parking for each home.
These modern homes present a rare opportunity to purchase your own stylish and comfortable waterside retreat.
A private paved pathway welcomes you to the eight well-appointed townhouses, each with its own individual front garden and entrance at ground level.
Once inside the property, a door from the entrance hall leads into a large open plan living space full of natural light, boasting a kitchen with modern fittings and appliances, along with a spacious lounge and dining area with a separate WC.
From the main living area, doors open out to the rear of the property where each house enjoys its own tastefully landscaped and self enclosed garden, backing directly onto the canal.
Continuing upstairs from the hallway, the first floor contains the main family bathroom and two bedrooms, one of which is ensuite. On the second floor is a light and spacious ensuite master bedroom with doors leading out onto the roof terrace overlooking the waterfront.
Property Location
Marketed by Belvoir - Wigan
Disclaimer Property descriptions and related information displayed on this page are marketing materials provided by Belvoir - Wigan. estateagents365.uk does not warrant or accept any responsibility for the accuracy or completeness of the property descriptions or related information provided here and they do not constitute property particulars. Please contact Belvoir - Wigan for full details and further information.


