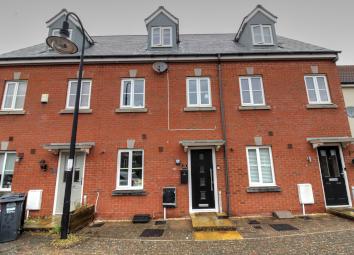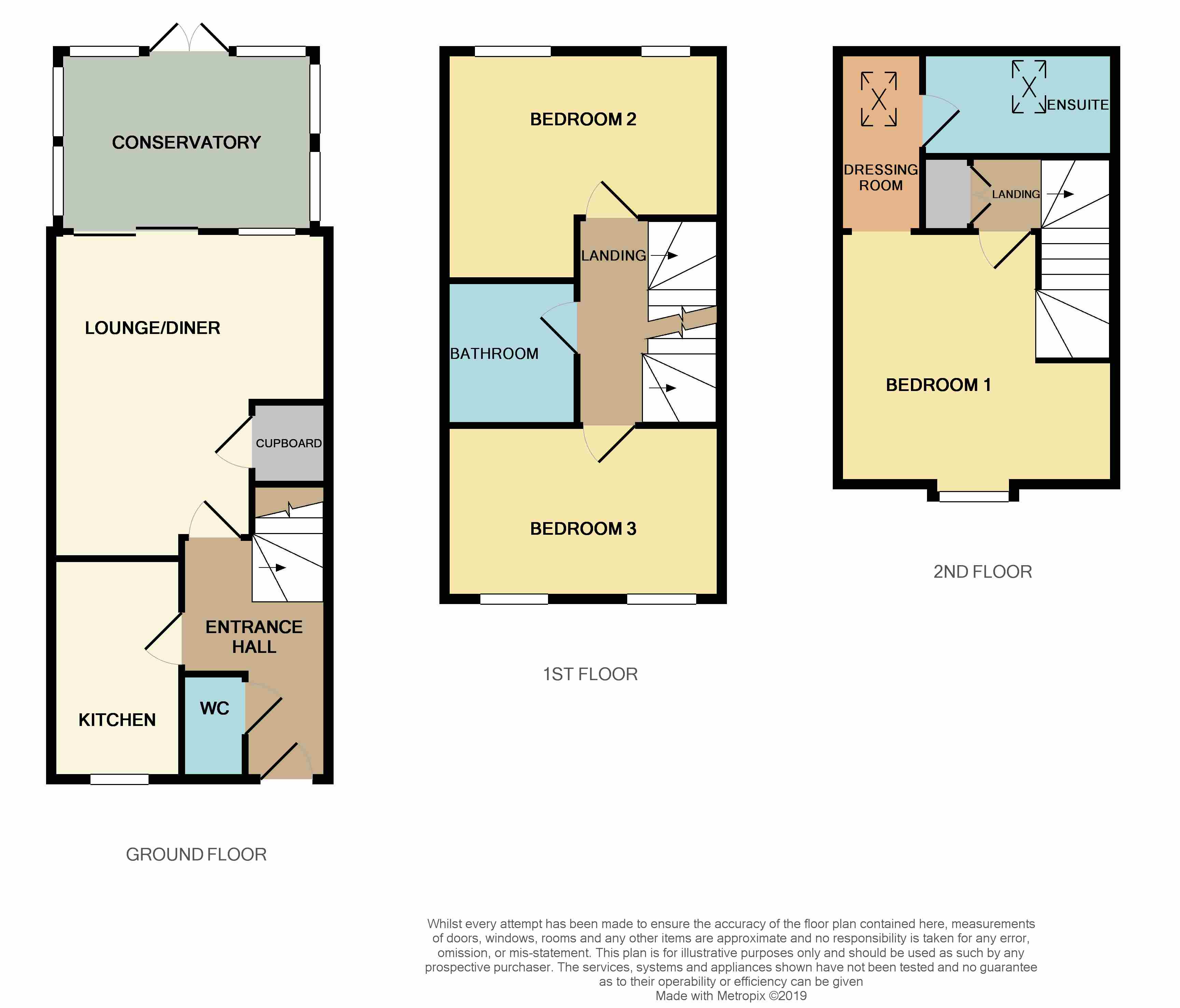Town house for sale in Weston-super-Mare BS24, 3 Bedroom
Quick Summary
- Property Type:
- Town house
- Status:
- For sale
- Price
- £ 220,000
- Beds:
- 3
- Baths:
- 2
- Recepts:
- 1
- County
- North Somerset
- Town
- Weston-super-Mare
- Outcode
- BS24
- Location
- Hestercombe Close, Weston-Super-Mare BS24
- Marketed By:
- Yopa
- Posted
- 2024-04-01
- BS24 Rating:
- More Info?
- Please contact Yopa on 01322 584475 or Request Details
Property Description
Entrance Entrance door to hall way, doors to all principal ground floor rooms, stairs to the first floor, coved ceiling, x1 - 10' 7'' x 6' 1'' (3.23m x 1.85m)Range of fitted wall and floor units with wood effect work top over, inset gas hob with extraction over and electric oven under, integral Neff washing machine, integral Hotpoint fridge/freezer, vinyl flooring, x1 radiator, double glazed window to front, cupboard housing Gloworm Micron gas fired boiler, spot light track, one and a half bowl stainless steel sink with mixer tap, tiled splash back.CloakroomLow level WC, pedestal wash hand basin, extractor fan, x1 radiator, electric consumer unit.Lounge - 15' 7'' x 13' 4'' (4.75m x 4.06m)Coved ceiling, x2 radiators, double glazed window to rear, double glazed sliding doors to rear, under stairs cupboard, wood burner stove, x2 ceiling lights.
Conservatory - 12'5'' x 6'3''
Double glazed windows to both side and rear aspects, double glazed french doors to garden.
First Floor Landing
Doors to all first floor rooms and stairs to second floor.
Bedroom Two - 13' 3'' x 8' 9'' (4.03m x 2.67m) to cupboard frontx2 double glazed windows to rear, x1 radiator, range of built in wardrobes.Bathroom - 6' 9'' x 6' 4'' (2.06m x 1.93m)Low level WC, pedestal wash hand basin, x1 radiator, extractor fan, panelled bath with mains powered shower over and glass screen, tiled splash backs, vinyl flooring.Bedroom Three - 13' 3'' x 8' 3'' (4.03m x 2.52m)x2 double glazed windows to front, x1 radiator.Stairs to Second Floor LandingCupboard housing hot water tank, door to bedroom one.Bedroom One - 12' 0'' x 9' 9'' (3.67m x 2.96m)l-Shaped room with sloping ceiling. Double glazed window to front, access to loft space, arch to dressing area, x1 radiator.Dressing Areax1 Velux opening roof light, x1 radiator, sloping ceiling, door to shower room.Shower Roomx1 Velux opening roof light, x1 radiator, sloping ceiling, shower enclosure with mains powered shower, extractor fan, vinyl flooring, low level WC, pedestal wash hand basin.Outside Rear GardenWith water tap and light.Single Garage with Parking outside garage
Property Location
Marketed by Yopa
Disclaimer Property descriptions and related information displayed on this page are marketing materials provided by Yopa. estateagents365.uk does not warrant or accept any responsibility for the accuracy or completeness of the property descriptions or related information provided here and they do not constitute property particulars. Please contact Yopa for full details and further information.


